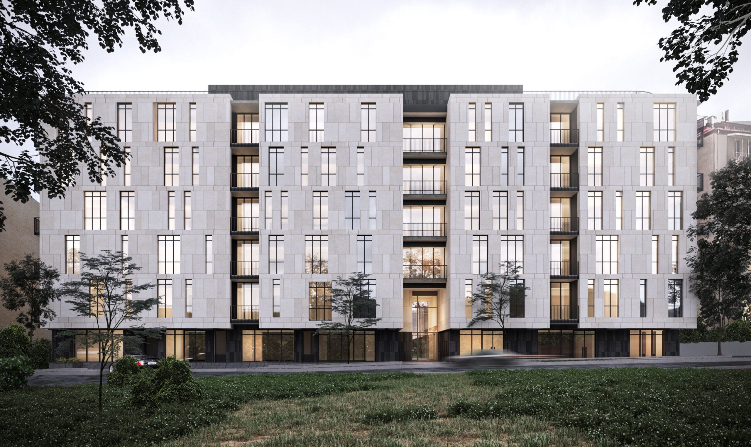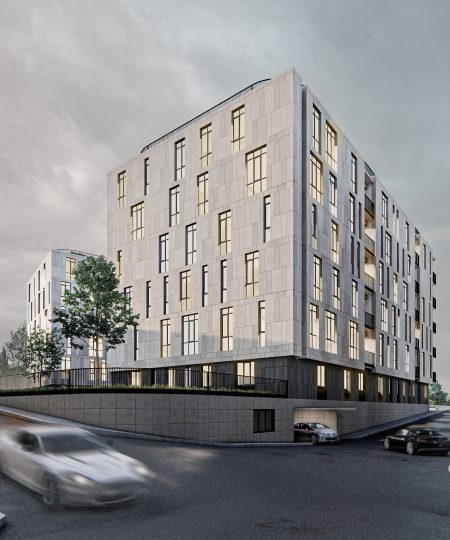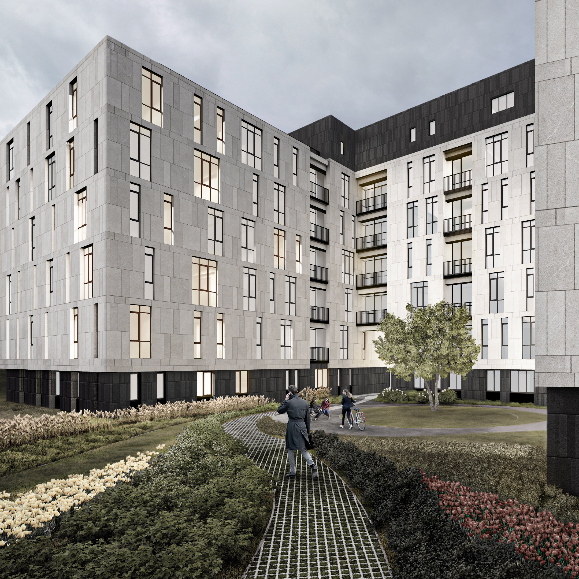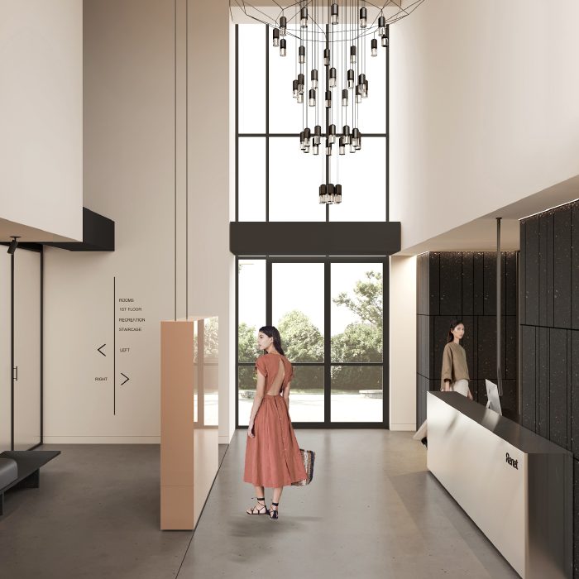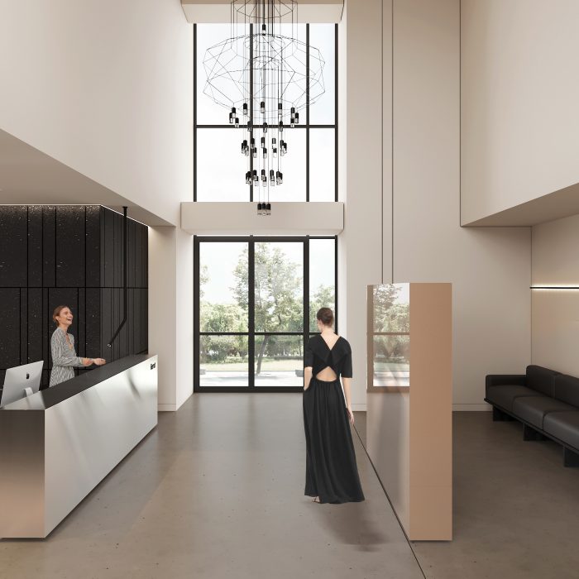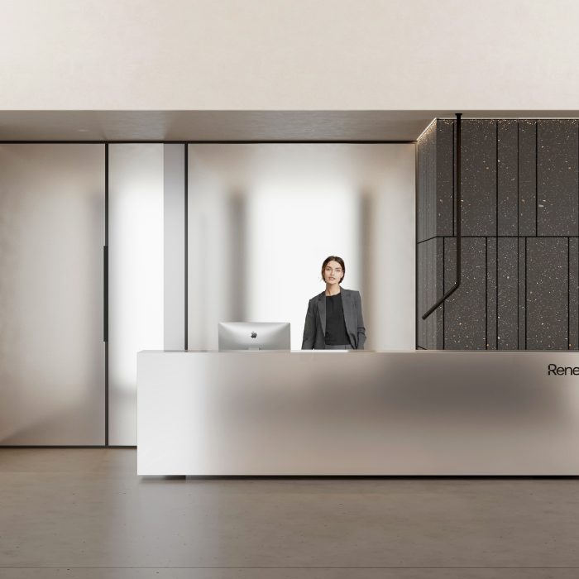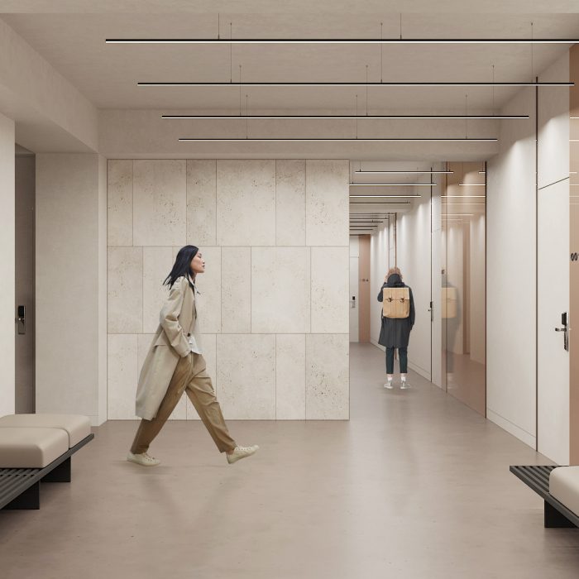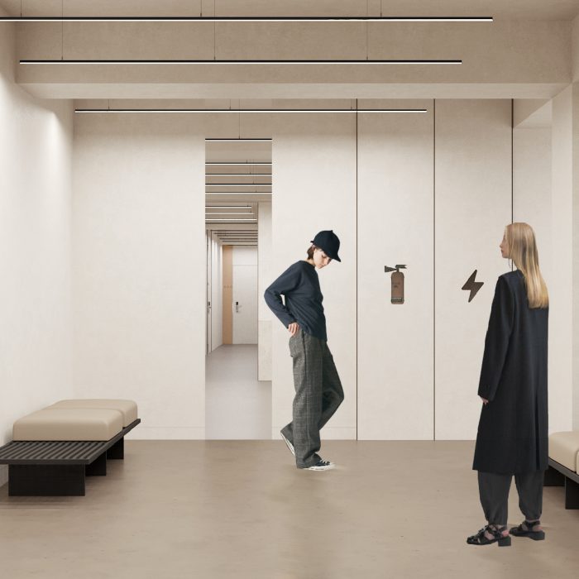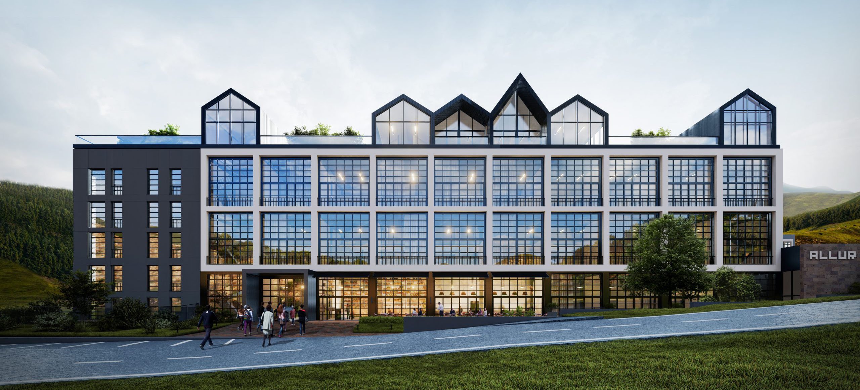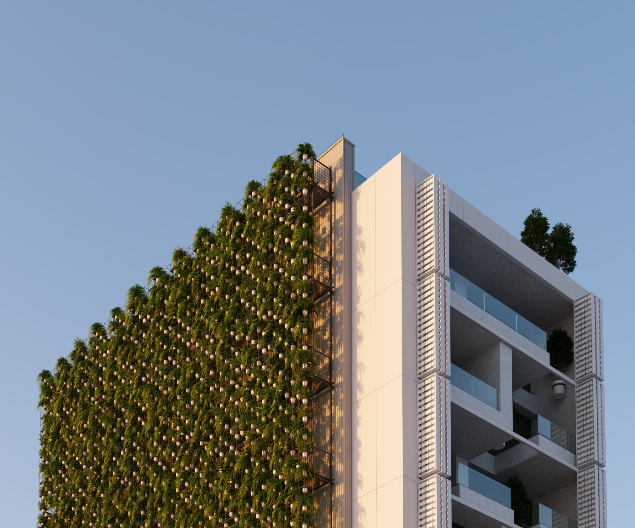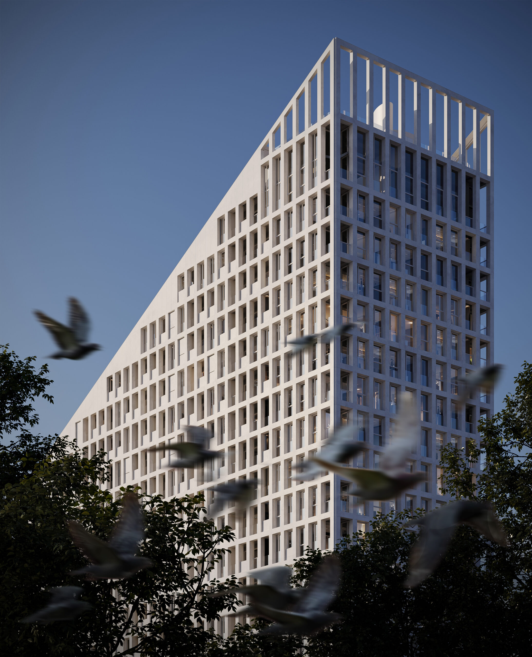Renet
The residential building project is located on Verin Antarayin Street in Yerevan, in the former private house district that is currently experiencing active development with low-rise (maximum 5 floors) residential buildings.
The concept of the building is centred around the idea of a high-class environment equipped with public spaces that will enhance the district’s appeal and provide a high quality of life for its residents.
The design of the residential building takes into account the features of the project area, meeting all building regulations to maximise space utilisation and adapt to the needs of the neighbourhood. The building has a П-shaped floor plan to ensure the apartments are not excessively wide and are as comfortable as possible. Most apartments feature an open balcony, and the layout allows for natural lighting and ventilation in every room.
Rhythmic Design and Green Spaces
The structure of the building consists of a monolithic reinforced concrete frame, with the external and inter-room walls made of CMU. The façade consists of artificial stone, and the modular stained-glass windows stretch from floor to ceiling, creating a rhythmic and dynamic appearance. The building extension located on the exploited roof, ground floor, and balconies are clad in dark artificial stone to emphasise the composition of the façade. The building is equipped with centralised heating and cooling systems.
At the main entrance of the building, a spacious lobby is designed to bring the outside environment and nature into the enclosed space. This concept enhances the connection between the building and its inner yard with green surroundings, emphasising the harmonious balance between interior and exterior spaces.
