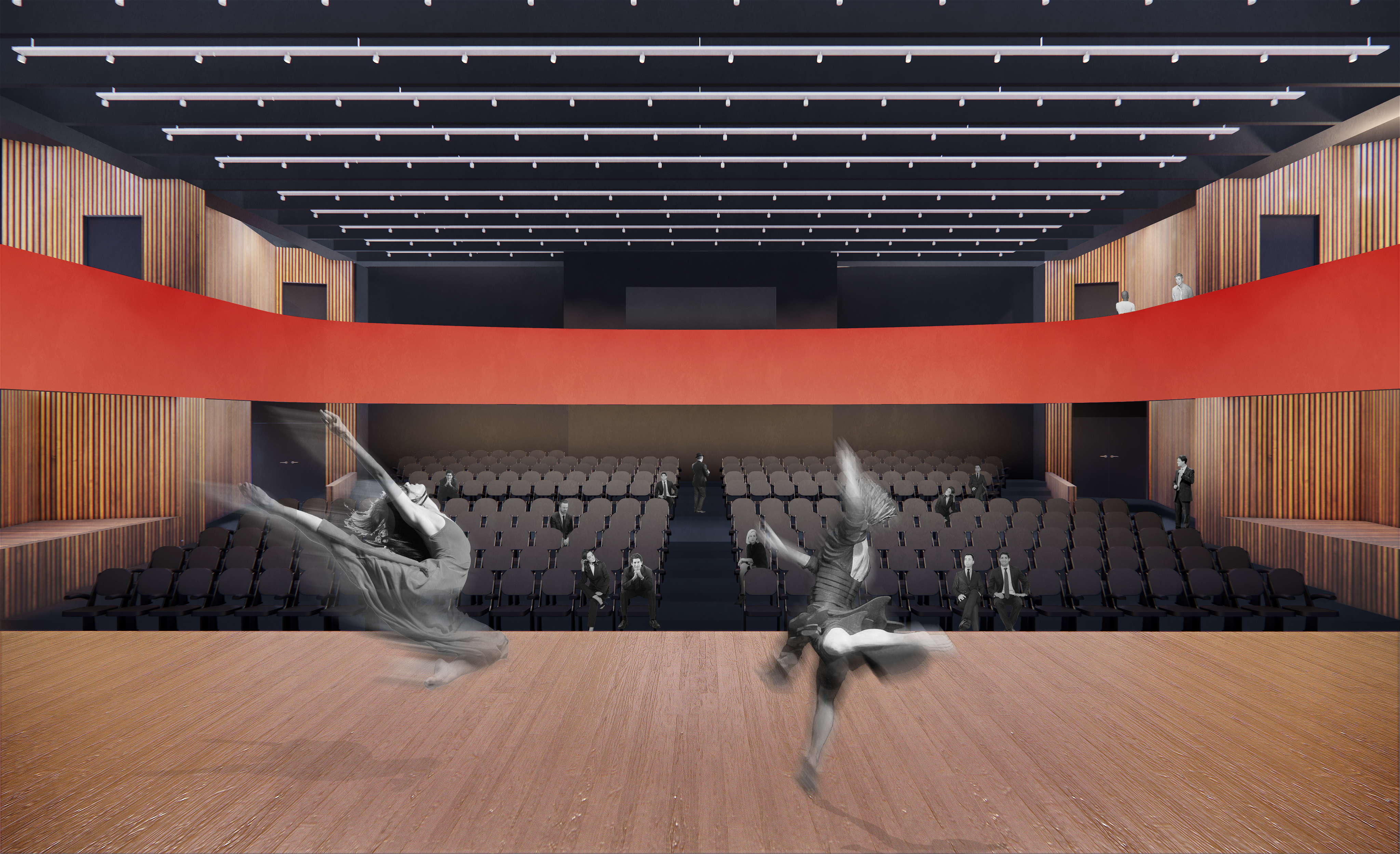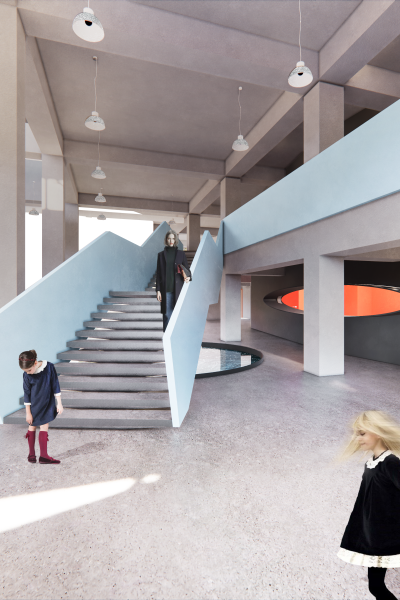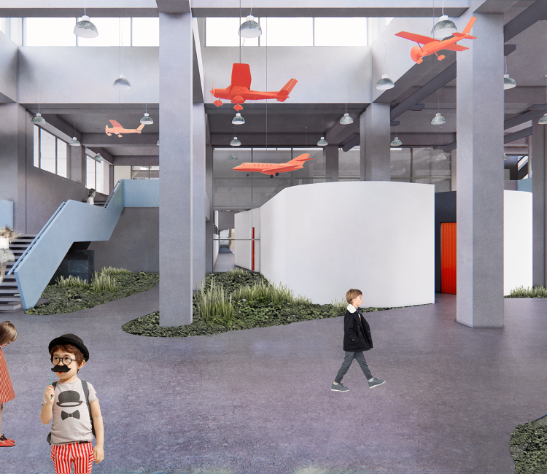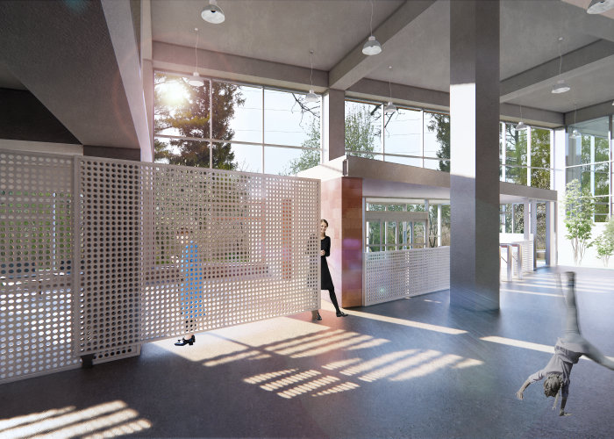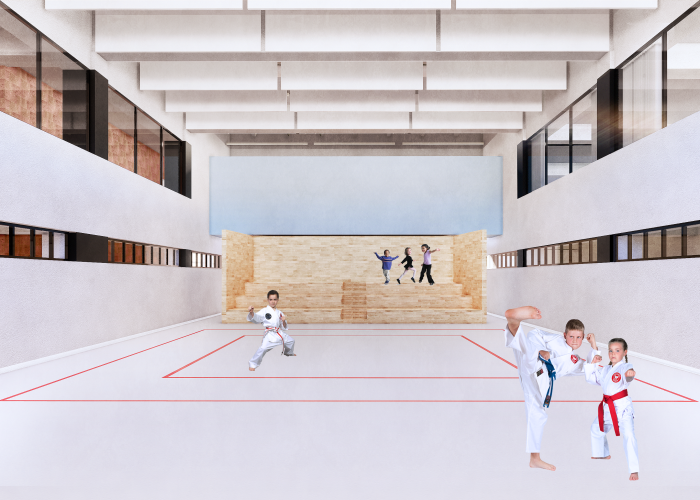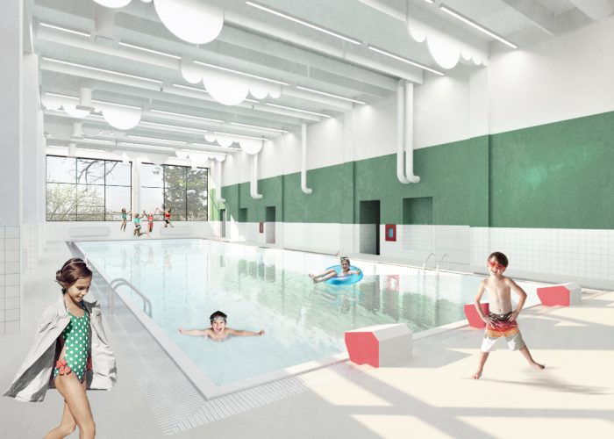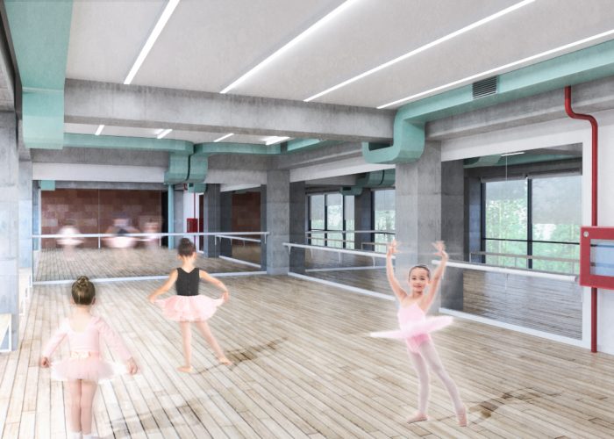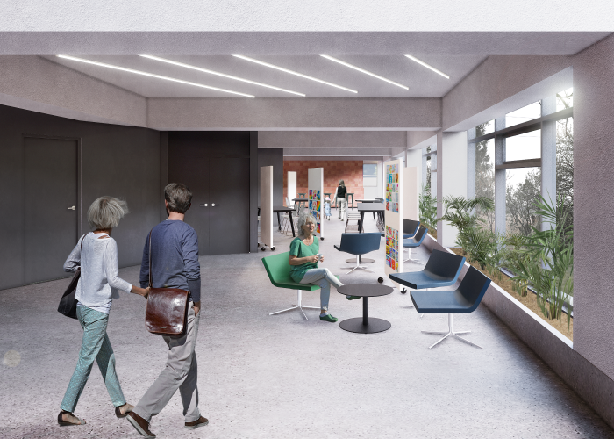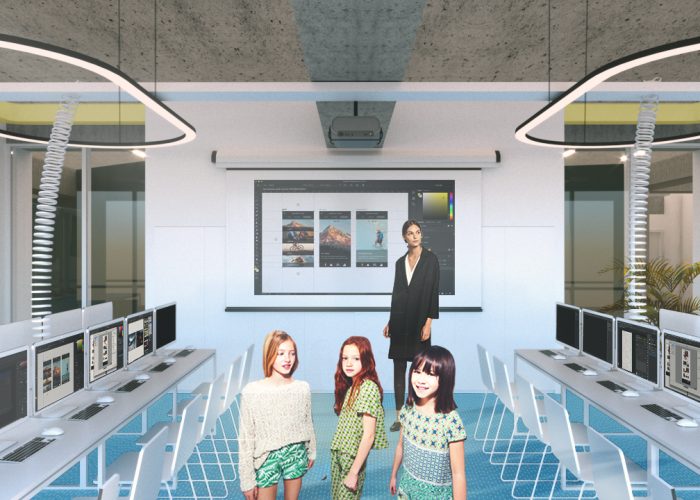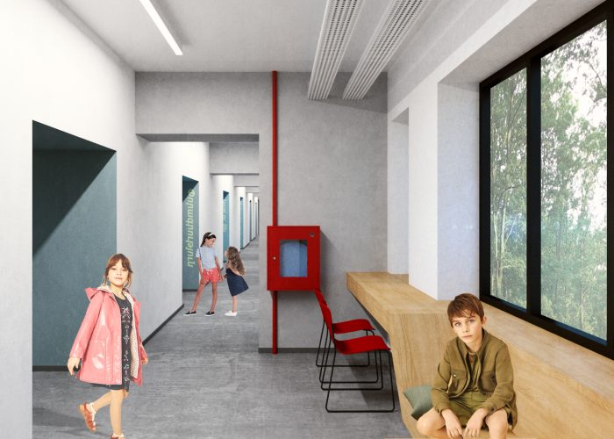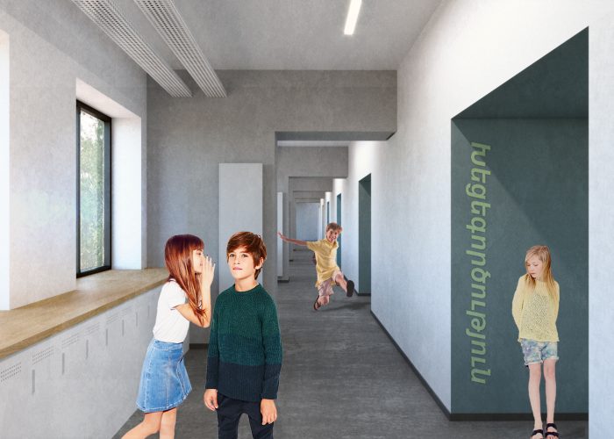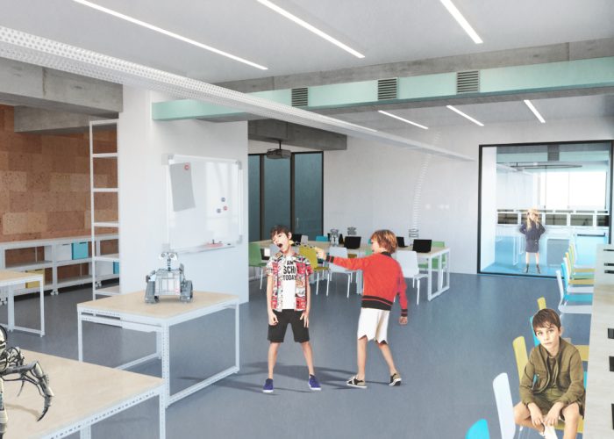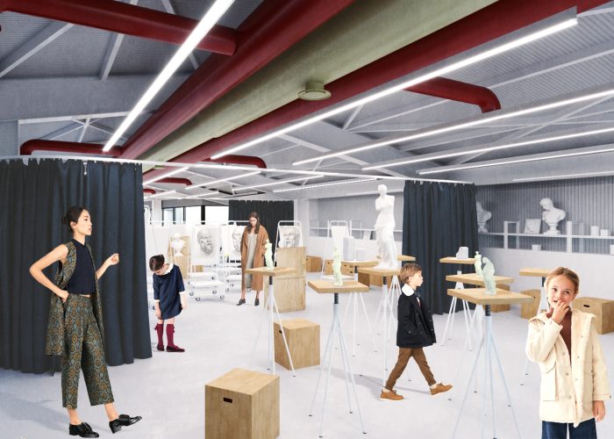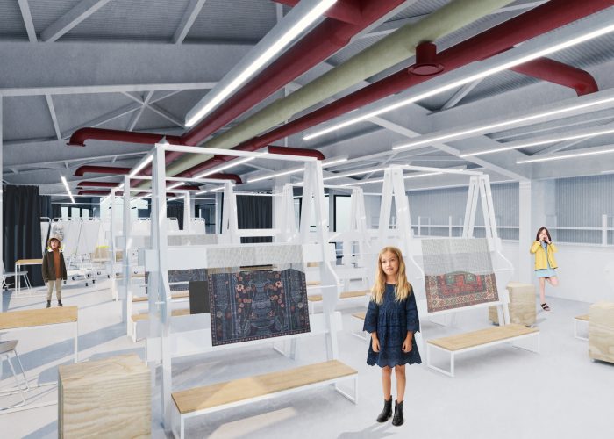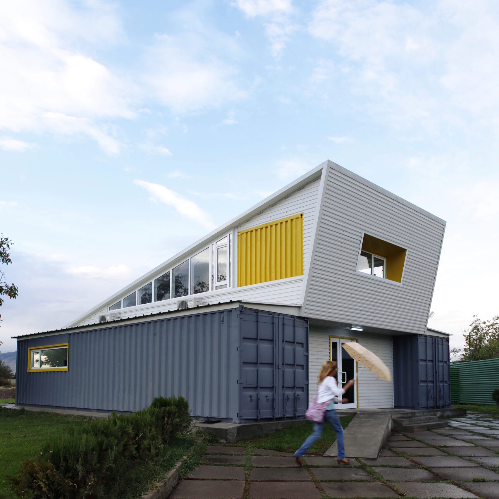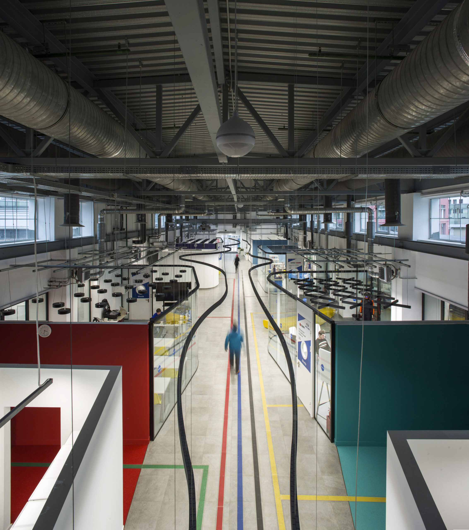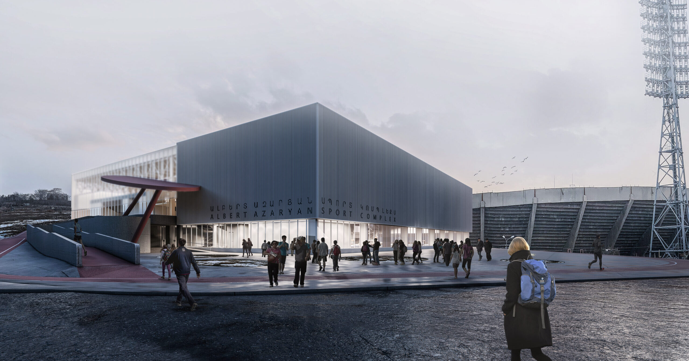Children’s Center
The Children’s Center (formerly known as the Pioneer Palace) is an educational complex built during the Soviet era in the 1970s, located in the Malatia-Sebastia administrative district.
The renovation works of the complex have involved both external and internal changes, with the primary goal throughout all design phases being the restoration of architectural solutions implemented during the Soviet period and the correction of changes made over the years, in order to create a more pleasant and comfortable educational environment for children.
The complex consists of two buildings: A and B.
Building A has two above-ground floors, with a total construction area of 3,550 m², and a partially divided basement floor with an area of 240 m². The interior spaces of the building have mostly been preserved, except for certain parts: the need for changing rooms serving the sports hall, based on construction norms, has led to the addition of a 110 m² space in the main recreation area, which includes an amphitheatre and a waiting room, to organise the flow of people efficiently. At the rear of the events hall, to enhance visibility obstructed by the seating due to the existing columns, that area has been separated from the main hall and now functions as a guest dressing room as well as equipment storage for the whole complex.
The vertical cut of the cylindrical volume of the library in the main recreation area has allowed the installation of façade glazing along its entire length, providing the library with a secondary source of light, as it previously lacked natural lighting. To ensure comfortable movement for people with disabilities, the staircase in the section connecting Building A to B has been reconstructed by adding an elevator, and, in addition, two separate sections have been designated on the second floor of Building A, where the organisation of free movement is facilitated by two bridges connecting these areas to the elevator.
Building B consists of three above-ground floors, with a total area of 1,980 m², and a basement floor of 200 m². The previous external solutions of the building have been completely preserved; however, in order to meet the requirements of the technical task, an additional fourth floor has been added, where workshops will be located. The evacuation staircase in Building B, which had a high degree of emergency, has been altered, and the façade solutions have been restored, including the window openings stretching along the entire length of the building, which have been reinforced with vertical supports for stability.
The concept of the volumetric-spatial composition of the Hayordats Toun is based on creating a complex that differs from the existing architectural solutions yet remains harmonious, light, and contemporary. The main façade solutions use red and pink tuff stone, while the cladding of the added fourth floor is made from corrugated metal panels, and the external evacuation staircase is constructed from white powder-coated metal.
