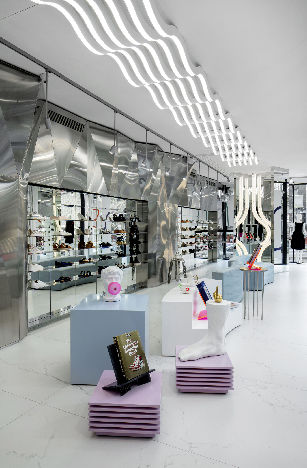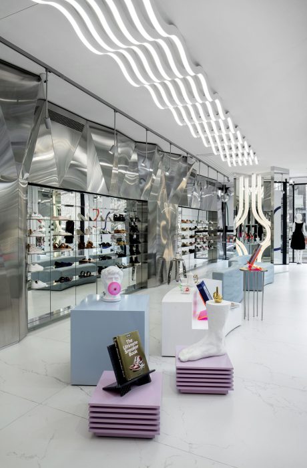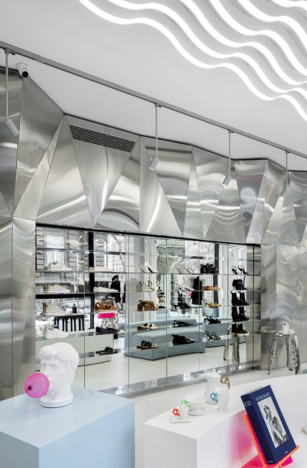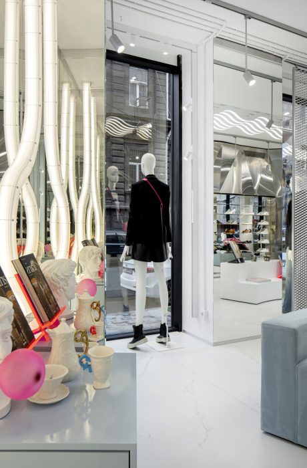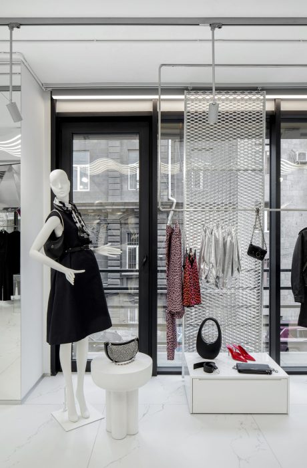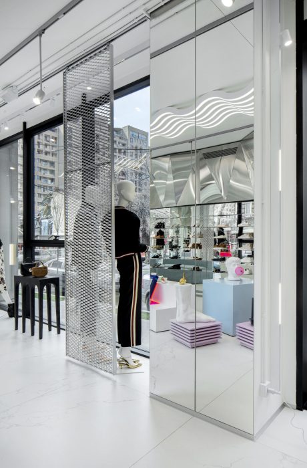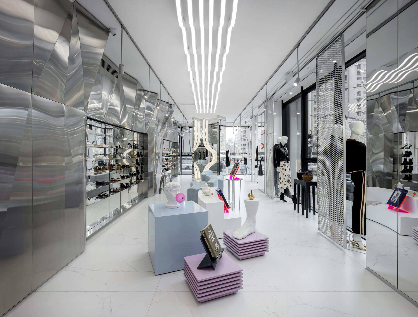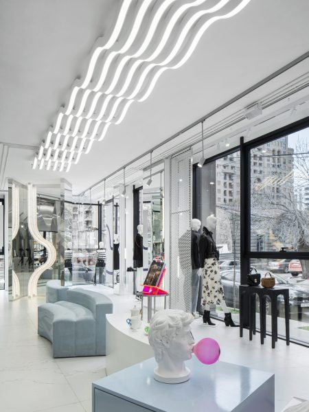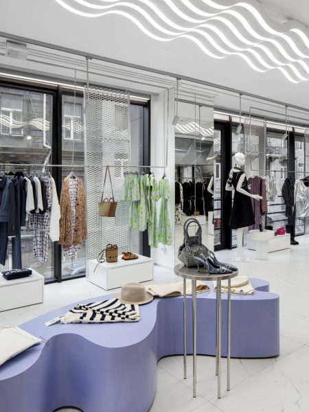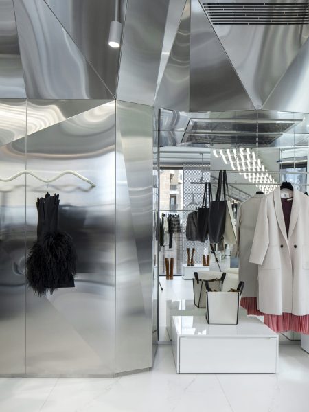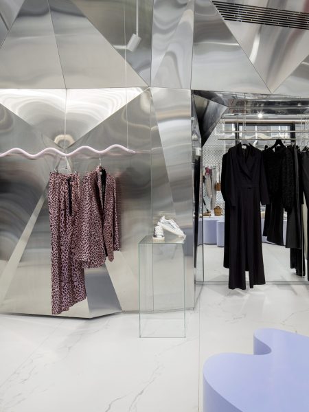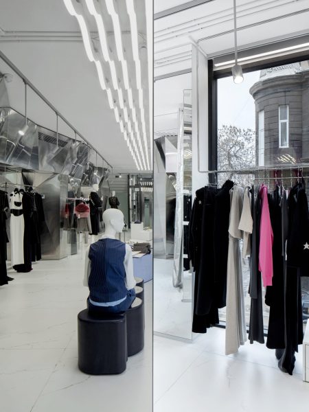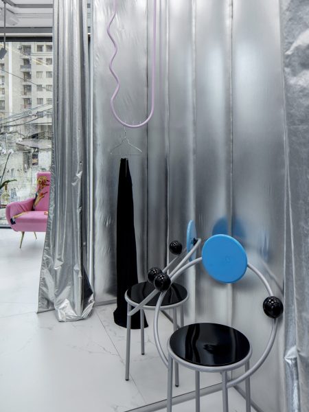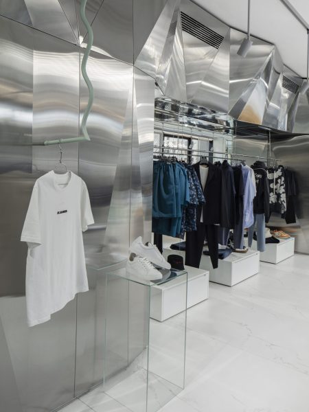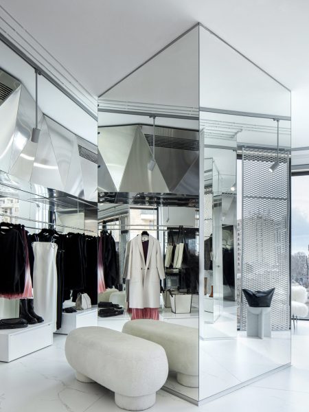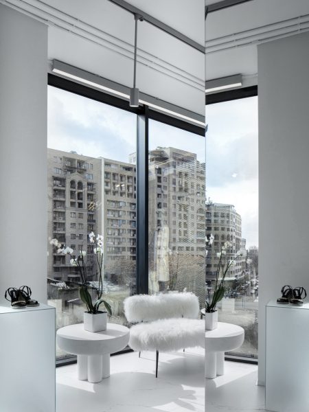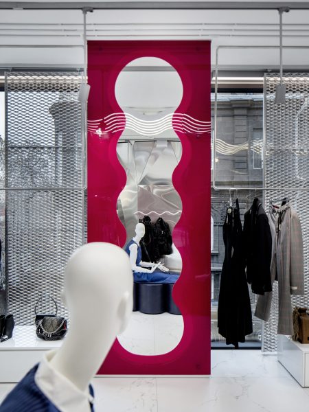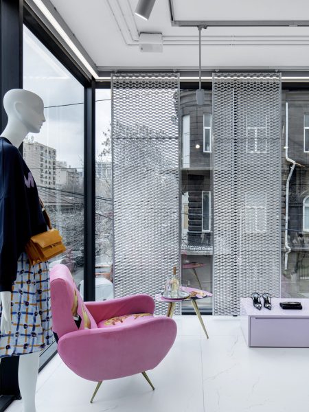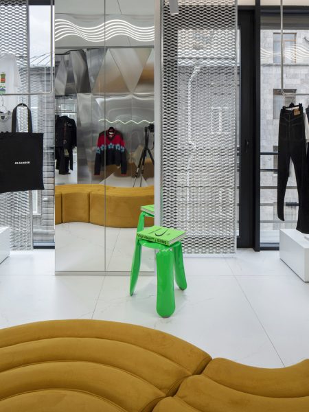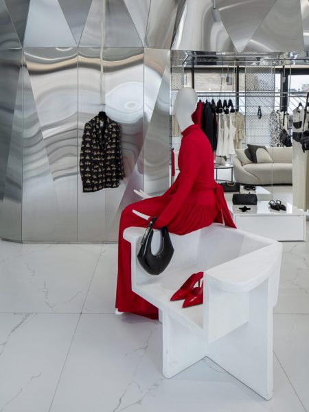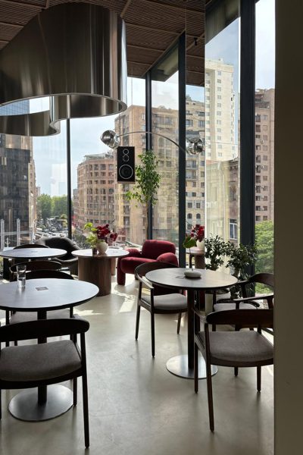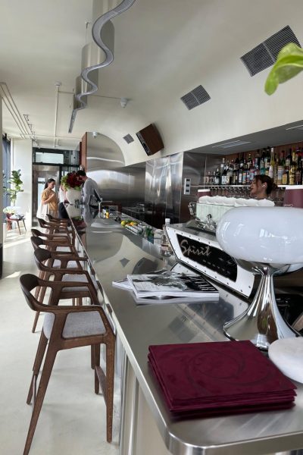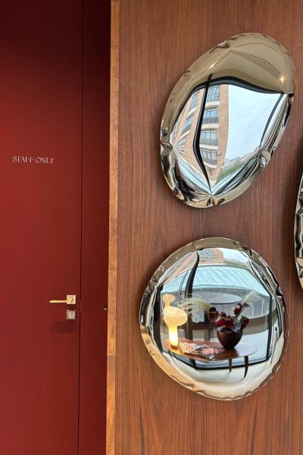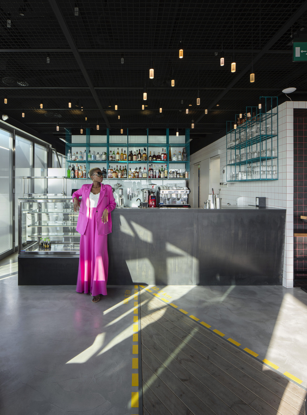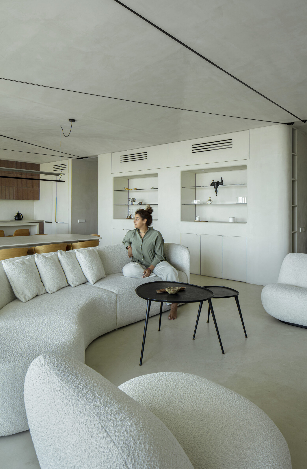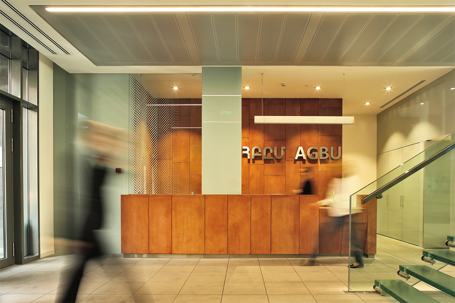Concept Store
The “Concept by Vremena Goda” is a multi-brand clothing boutique located on Teryan Street in Yerevan. As part of the project, interior renovation works were carried out, with the main concept being the creation of a seamless connection between the five floors of the building and their functional division, using elements and features characteristic of fashion.
One of these elements is the fabric, which embodies the softness and dynamics inherent to the material. Another key figure in the world of fashion is the mirror, which is reflected in the fragmented surface of the stainless steel walls used in the design. These walls are the main static volumes that connect the 5 floors of the building. They serve as double-faced cladding for the interior and as the primary reflective background, installed on all floors of the building, allowing for the concealment of engineering and structural systems while ensuring a visual connection between the floors.
The fitting room, located in the same position of the planning layout, also creates a connection between the floors. However, its floor plan, volume, and finishing materials differ, allowing for the separation of the spaces. In the interior design of each floor, silver-coloured movable vertical grids have been used, designed for the rear background of the clothing displayed in the hall. The grids are made of stainless steel and are connected to the double-wall system through their colour and reflective properties. The design of the showroom aimed to ensure the flexibility of the planning solutions, making it easy to change the arrangement when needed.
The lighting solutions complete the design by expressing the idea of dynamic waves on the fabric. A linear wave light is mounted from the ceiling at the centre of each floor, representing the concept of the horizontal stretching direction of the podium. A similar solution can be found in the café on the 5th floor of the building, where the light is installed vertically, reflecting the concept of curtains. Also, on this floor, there is a bar created from a combination of the fabric wave idea and stainless steel.
The interior design of the Concept Store creates a cohesive and dynamic multi-floor retail experience through the innovative use of materials and spatial connections. Stainless steel walls serve as a unifying element, providing visual continuity while concealing structural systems. Reflective surfaces, fabric-inspired lighting, and movable grid elements create a flexible and adaptable space that reflects the fluidity of fashion. The design strategically employs mirrors, metallic grids, and dynamic lighting to establish visual connections between floors and distinct spatial identities for each level.
