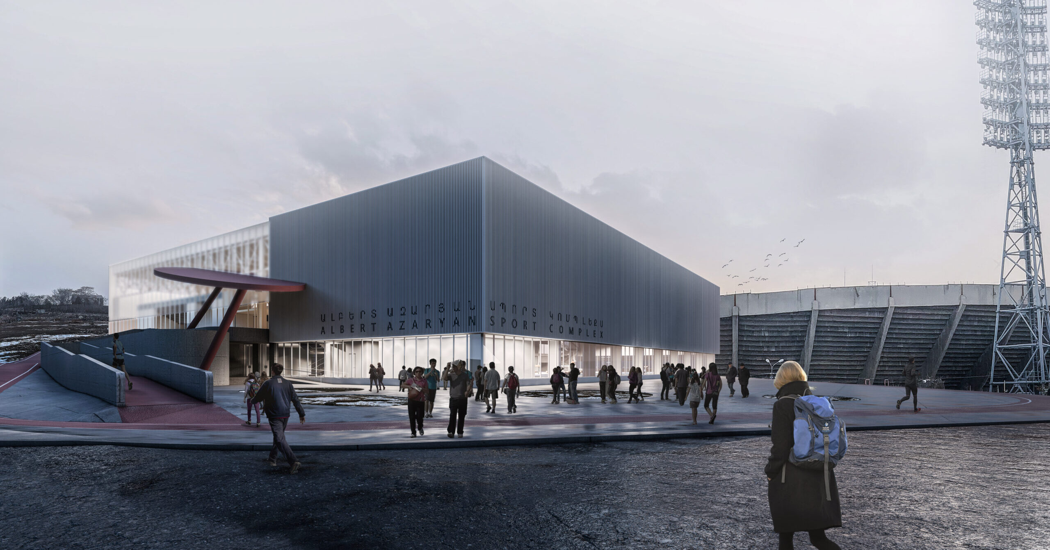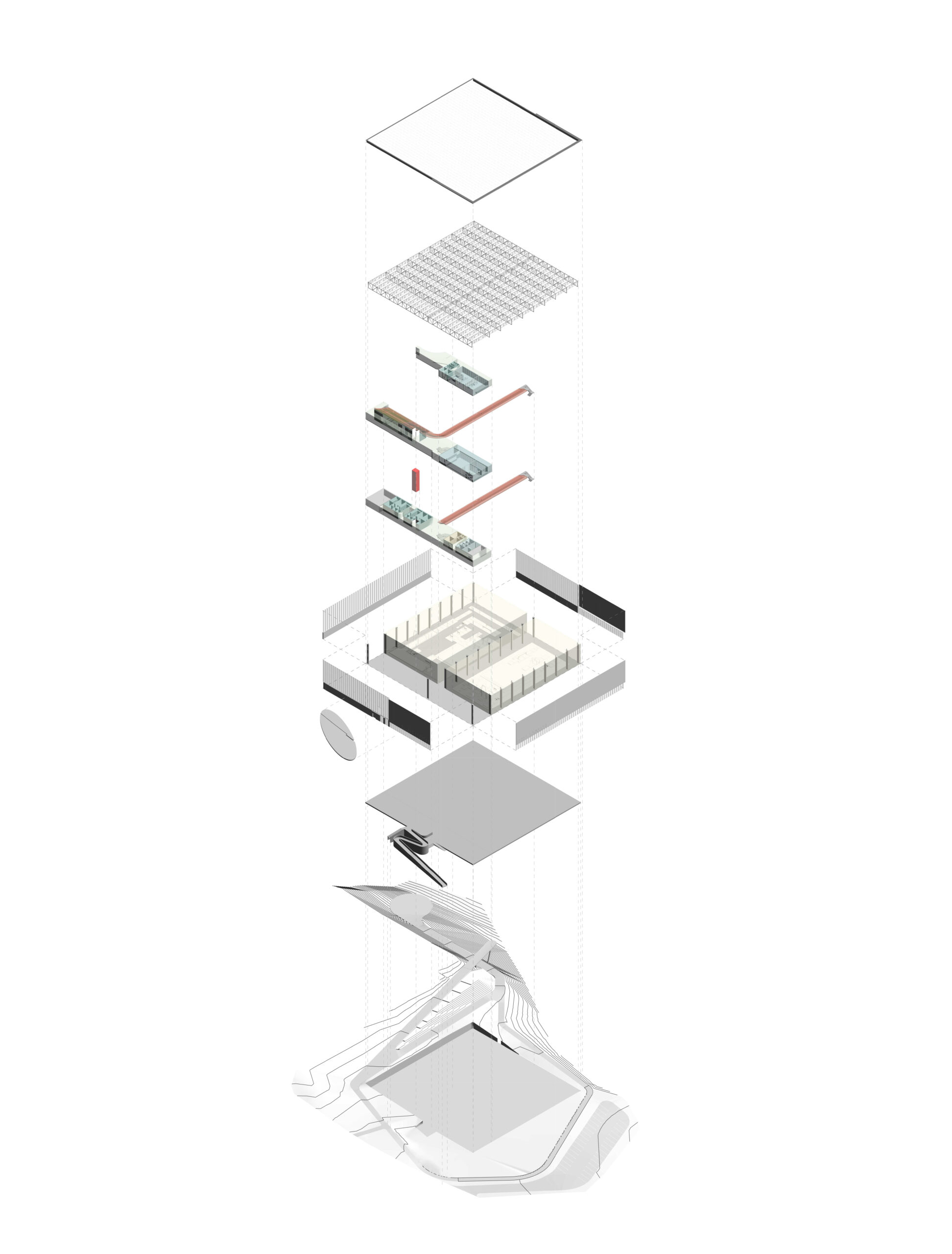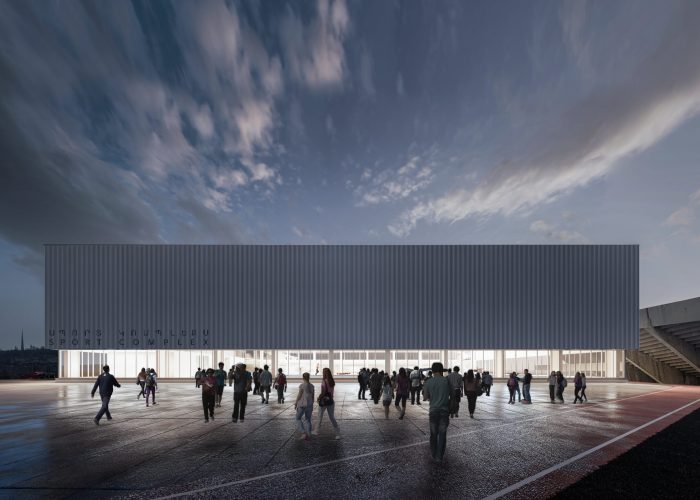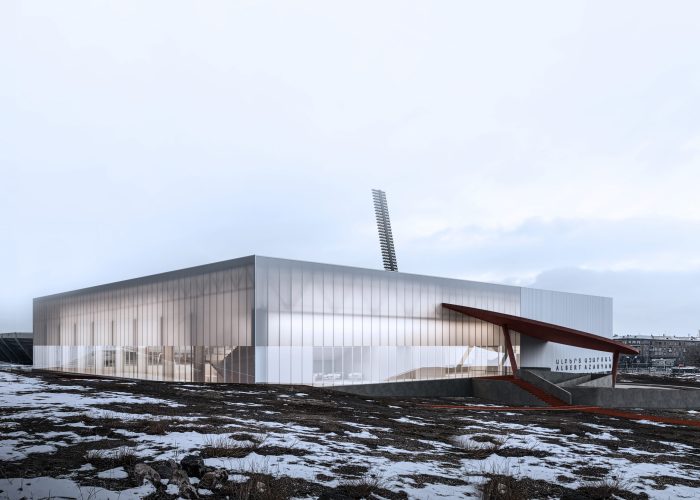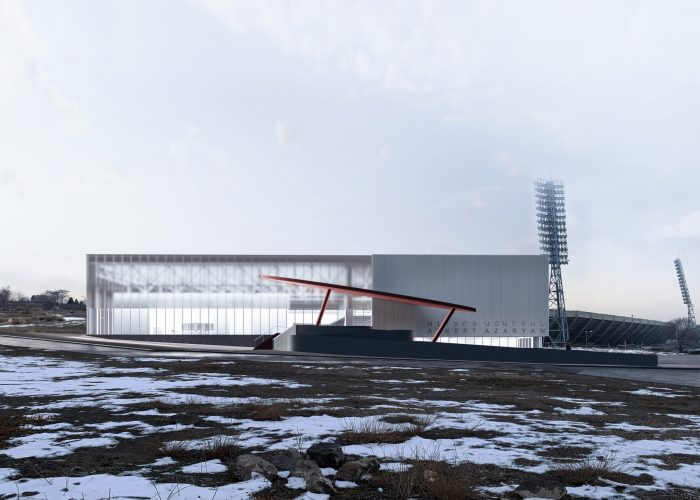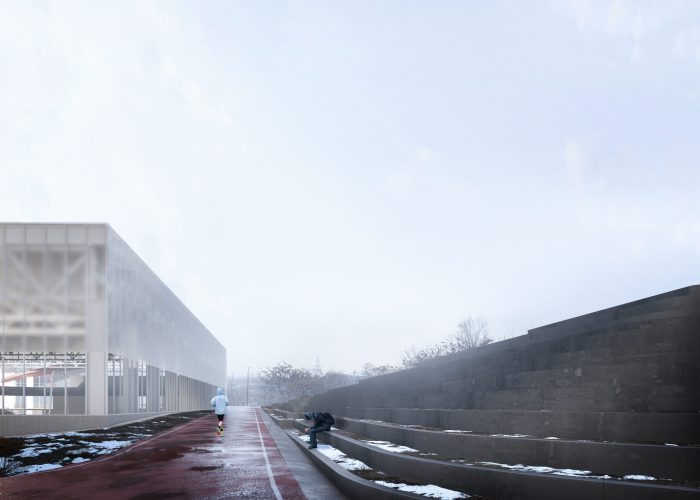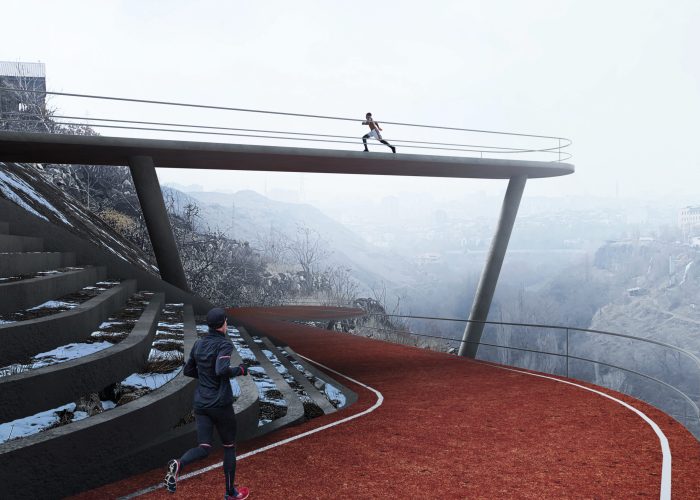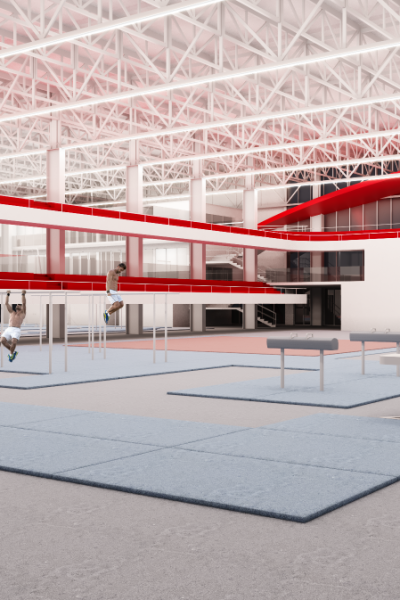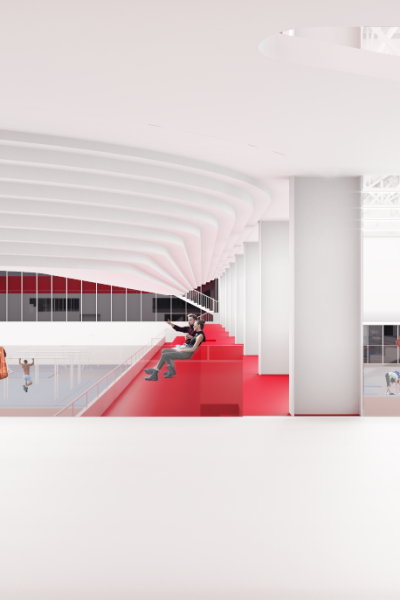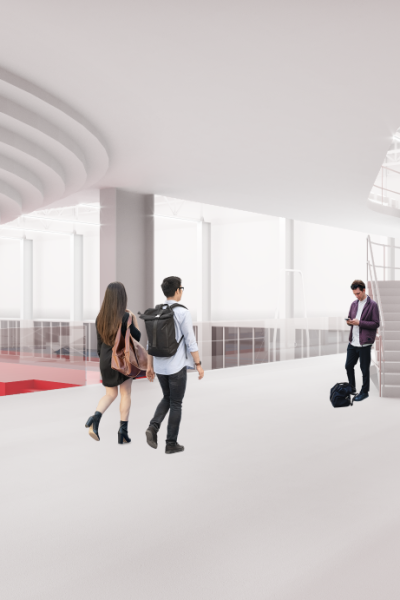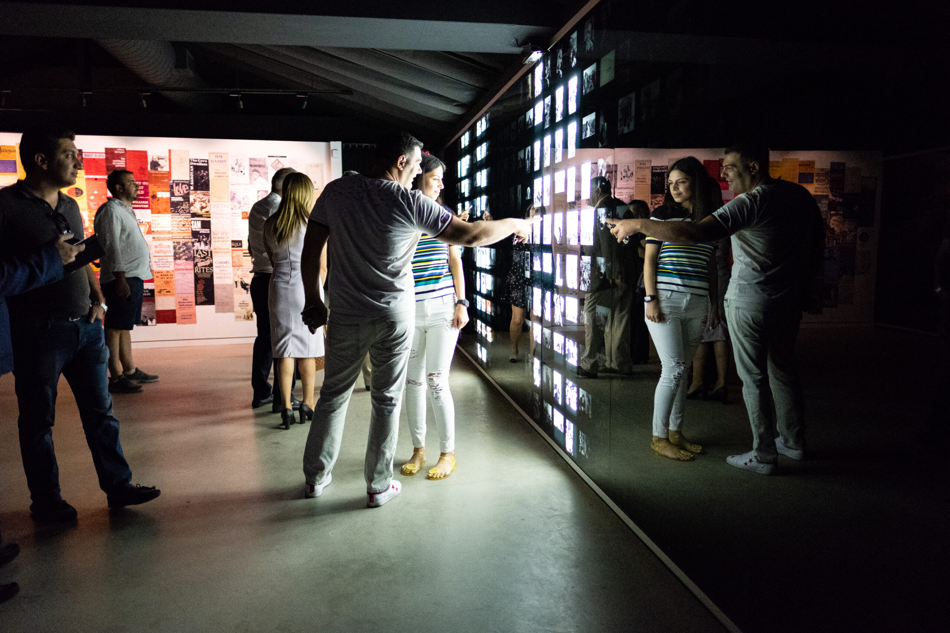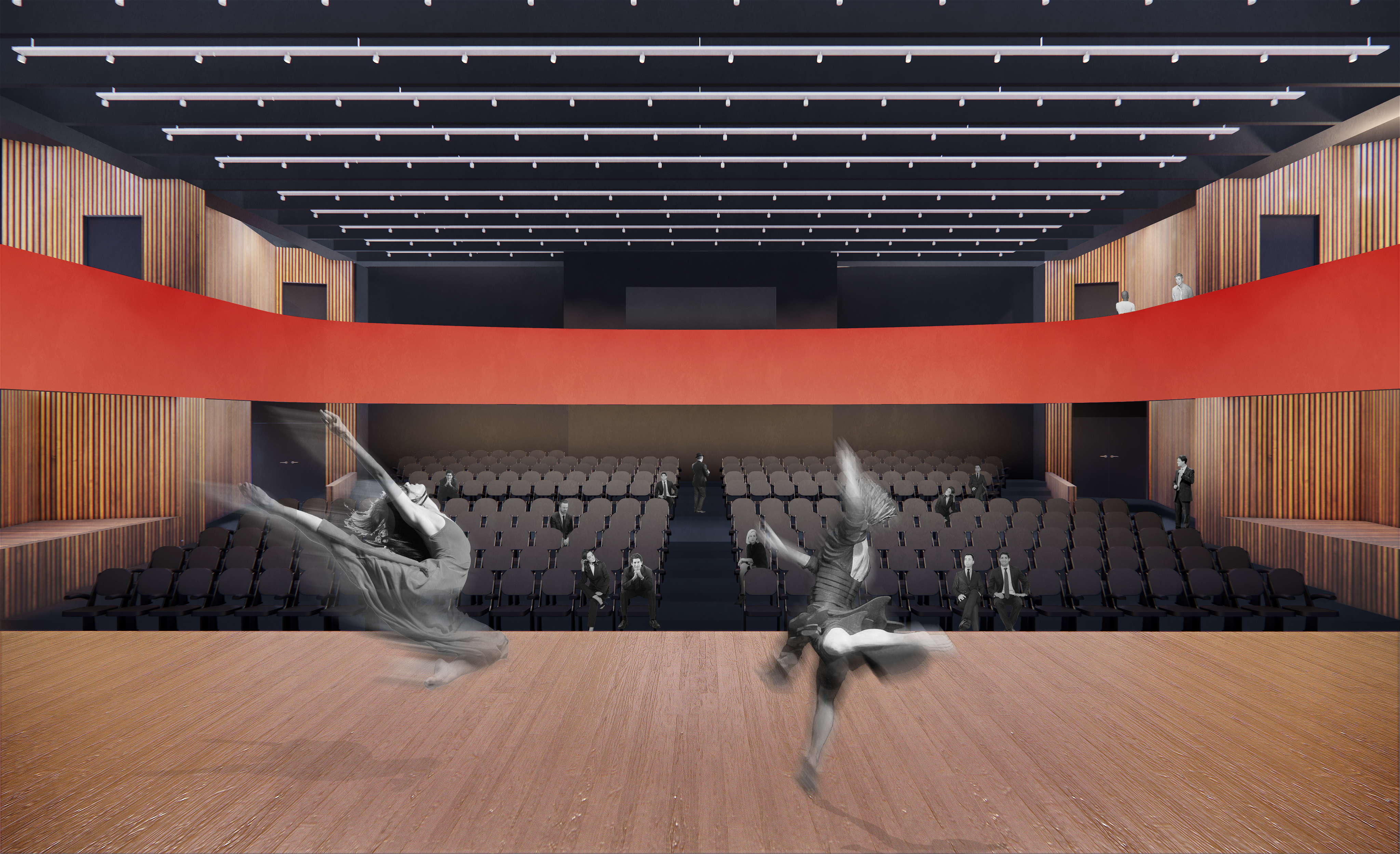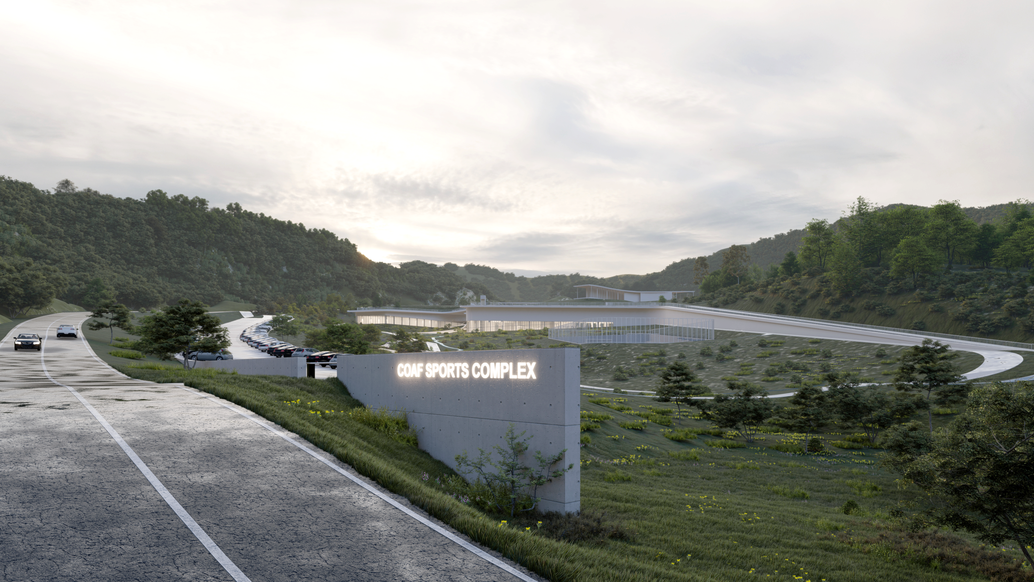Azaryan Sport Complex
The project of the sports complex named after Albert Azaryan it is planned to be implemented in the Center of Yerevan city in the western part of the administrative district, Tsitsernakaberdi at the southern foot of the hill, stretching along the western side Hrazdan Gorge and its amphitheater area, “Hrazdan” extending from the stadium to the northwest in the sports zone. The structure is located according to the technical task within the proposed development limits.
The floor plan has a running track/walkway highlighted with a red material that helps collect the environment around the structure. Between the runway and the structure is a platform that can serve for various participants. North of the structure, an amphitheater was formed near the border of the plot, which is weak allows you to watch competitive games from outside as well and is designed to serve outdoor events.
Idea
The sports complex has a simple, clean cubic volume appearance. 15 degrees to the north.
The entrance is organized from the western facade of the structure with a ramp and a staircase, the walkway of which is emphasized with red material. The input loop is designed as an accent: the direction with the accent. The structure is planned to be implemented with metal constructions, trusses.
