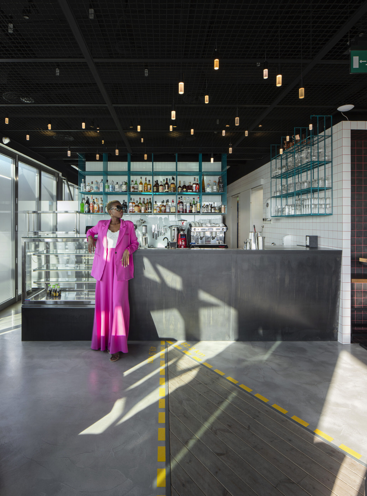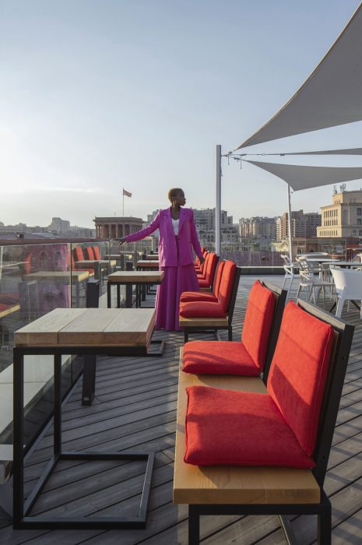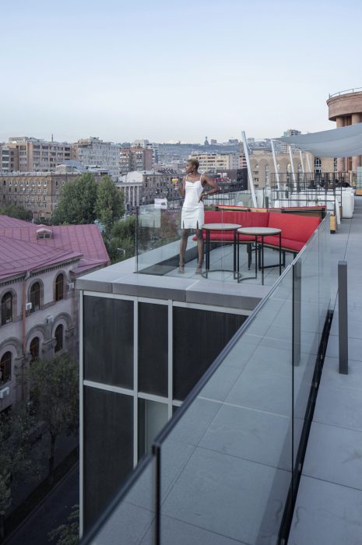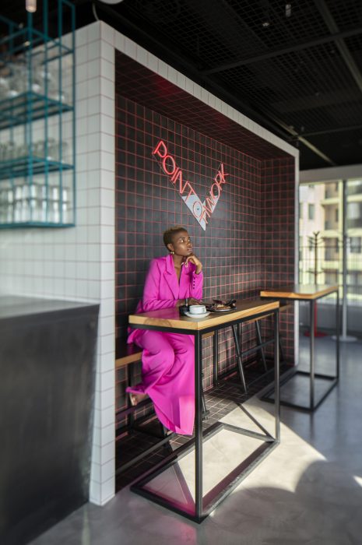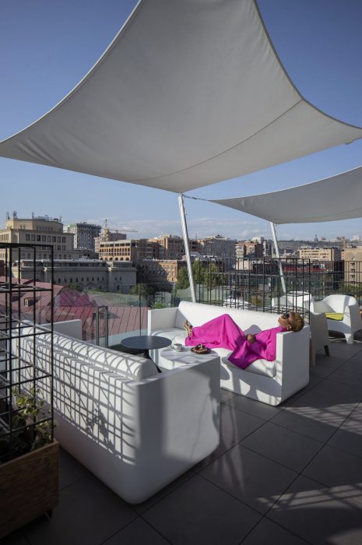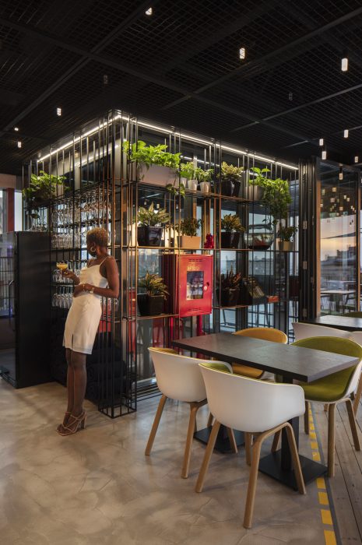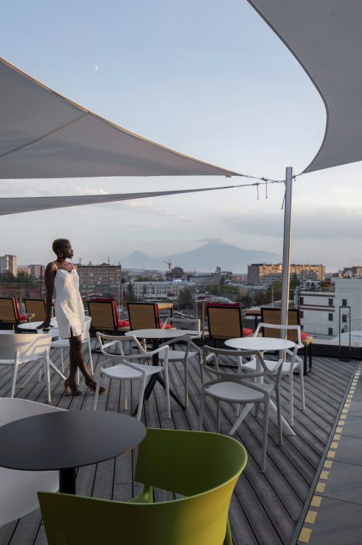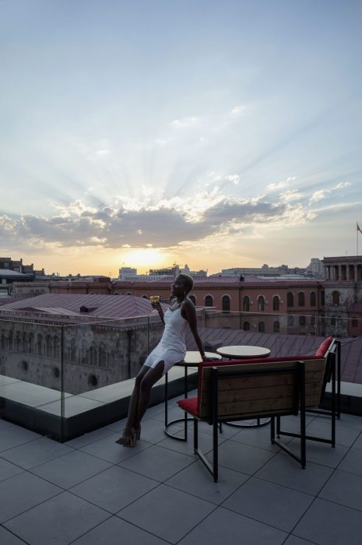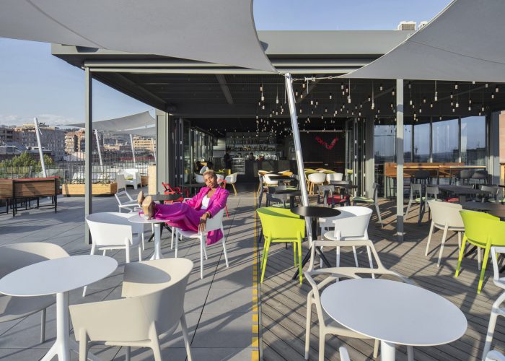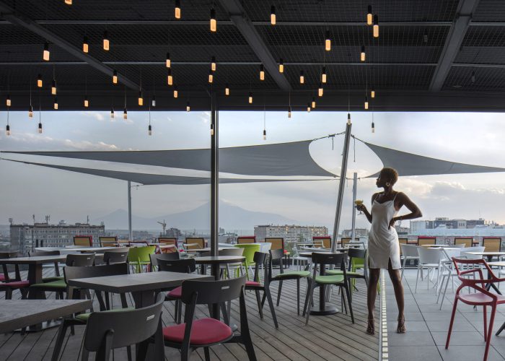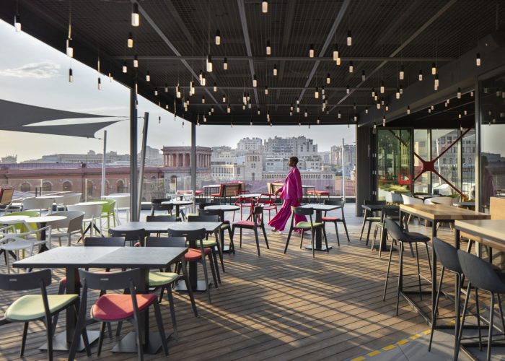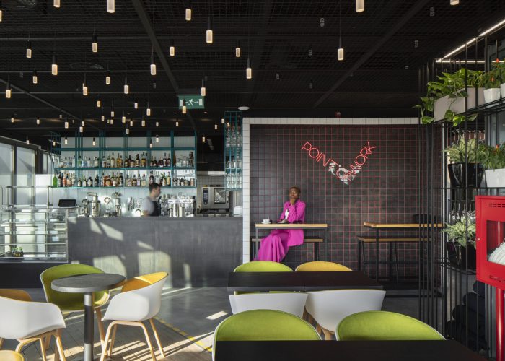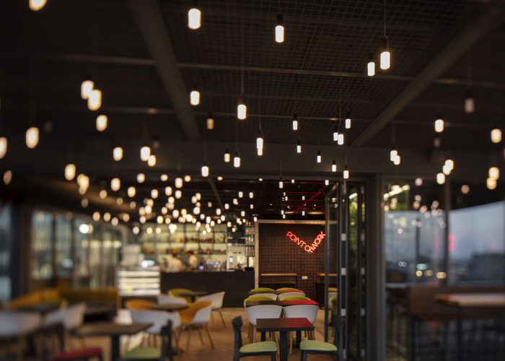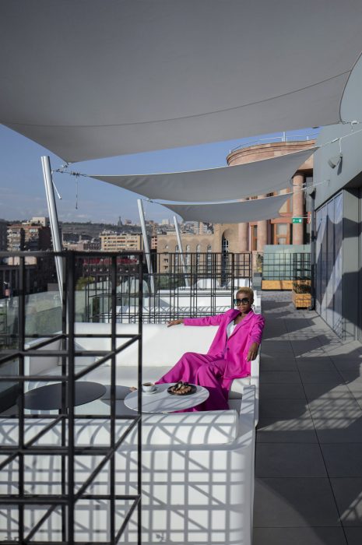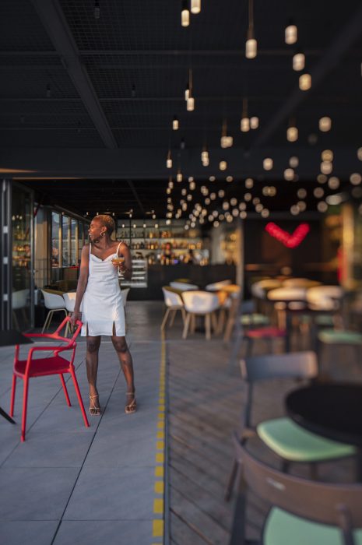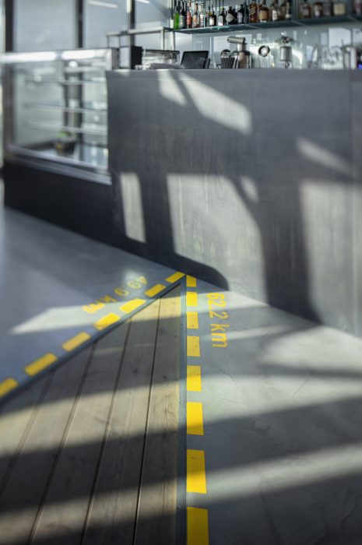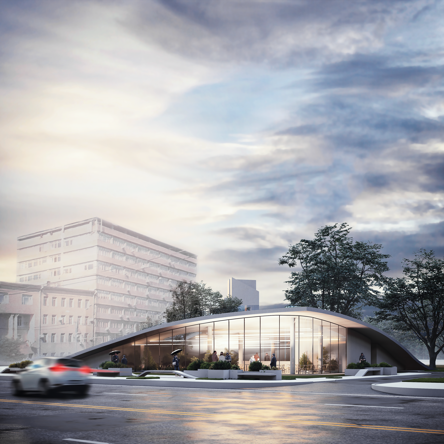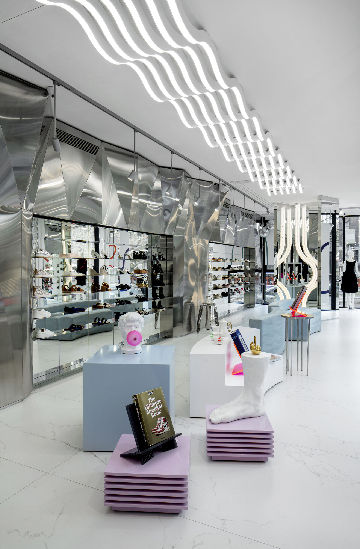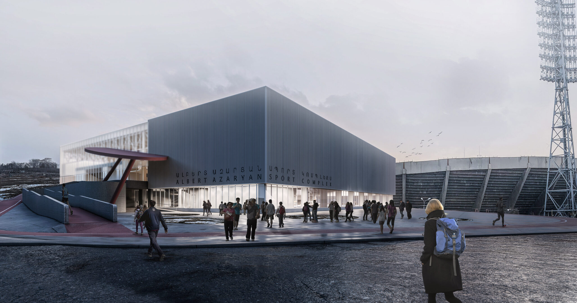Point of View
The café “Point of View” is located on the 6th floor of the AGBU office building. Its interior design concept incorporates the panoramic views from the rooftop, with Mount Ararat being the most significant focal point. Guests in the outdoor area of the café can always enjoy a panoramic view of Mount Ararat from the seating arranged in a triangular shape on the rooftop floor.
The café has both indoor and outdoor sections. The indoor area is divided into functional zones, including a lounge area that can also be used as an event hall, a section with hanging seats, a workspace, and a bar. The outdoor area includes the main café section, open-air working and relaxation zones with benches, and white tarpaulin coverings. There is also a section designed for group meetings, where seating arrangements are separated by movable planters.
Distinctive flooring materials are used to clearly define the functional zones of the café. In the indoor area, the bar floor is covered with ceramic tiles, the lounge zone with white epoxy resin, and the rest of the areas have concrete coated in a transparent epoxy layer. In the outdoor area, the existing wooden decking has been transformed into a raised flooring system with basalt cladding, while the triangular section facing Mount Ararat incorporates modified basalt tiles with added green spaces.
The indoor section has a metal mesh ceiling with integrated spotlights.
The “Point of View” café combines functional design with landscape integration, creating a versatile space that seamlessly connects the interior and exterior environments. By using materials, lighting, and spatial zoning strategically, the design offers diverse functional areas while keeping Mount Ararat as a captivating focal point. The café becomes more than just a dining venue, turning into an immersive architectural experience.
