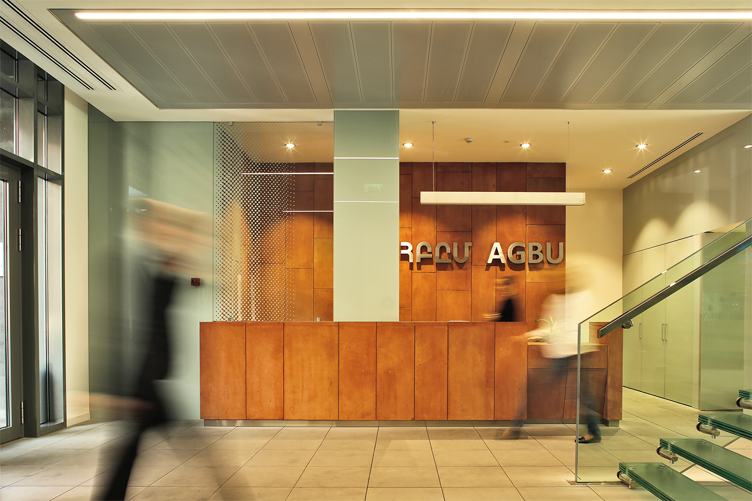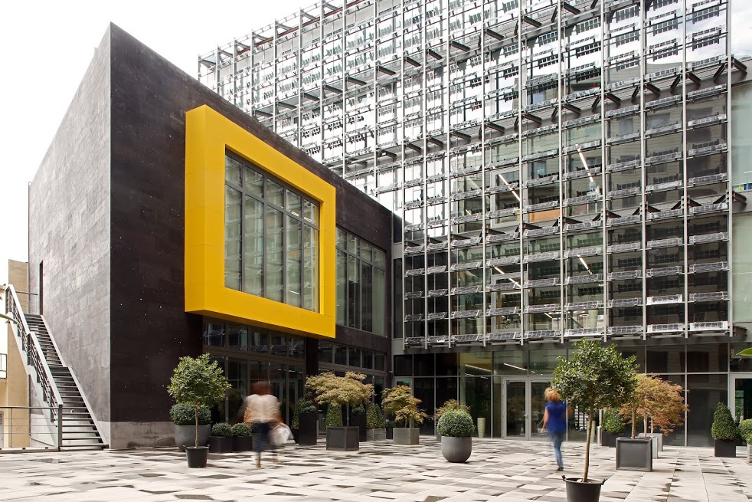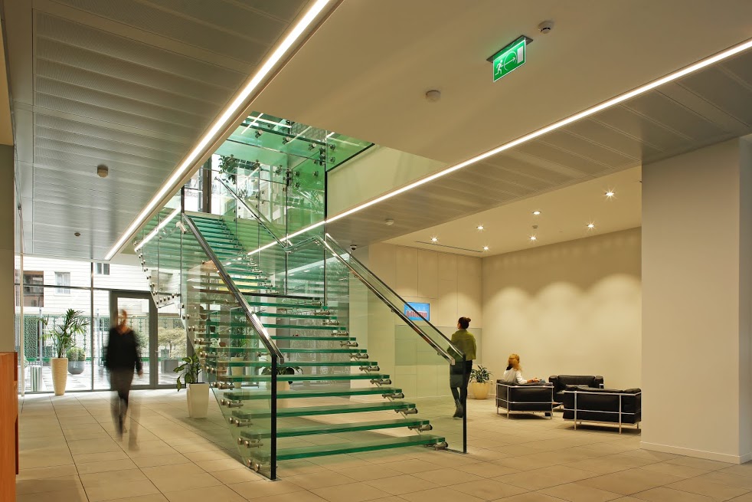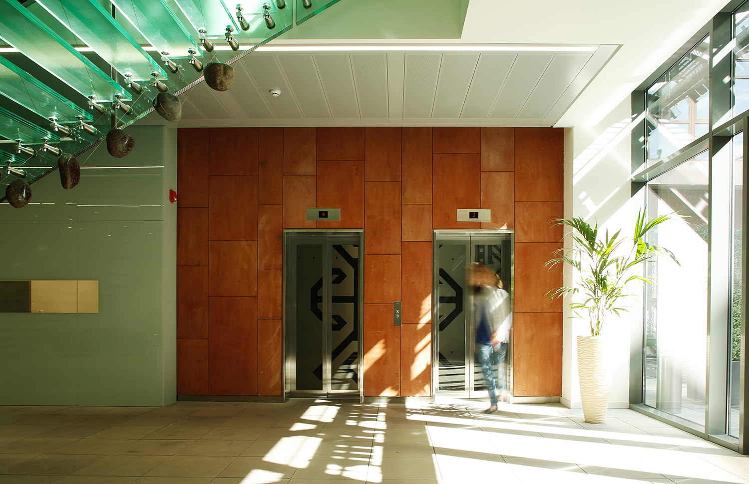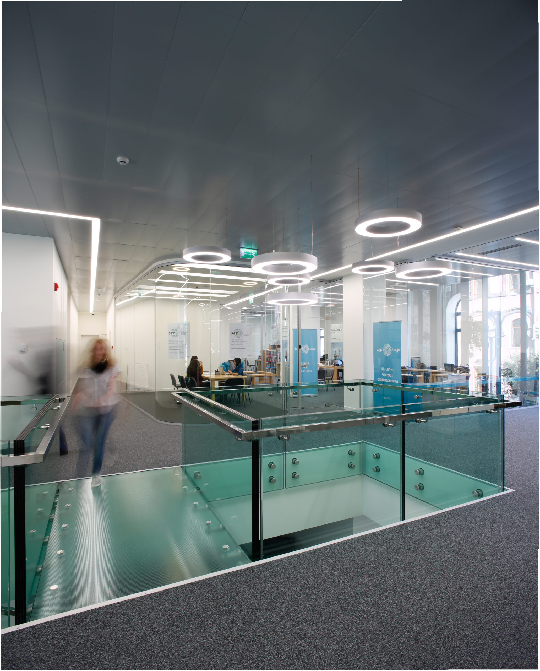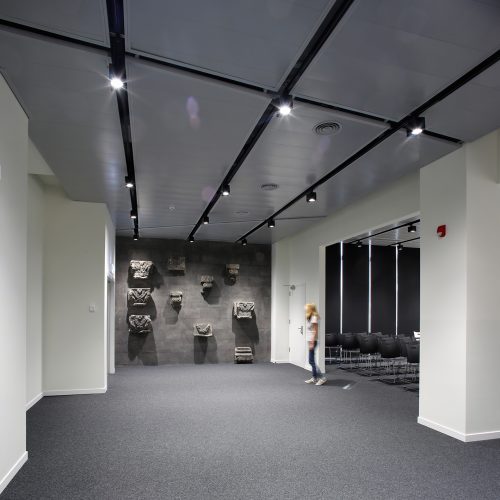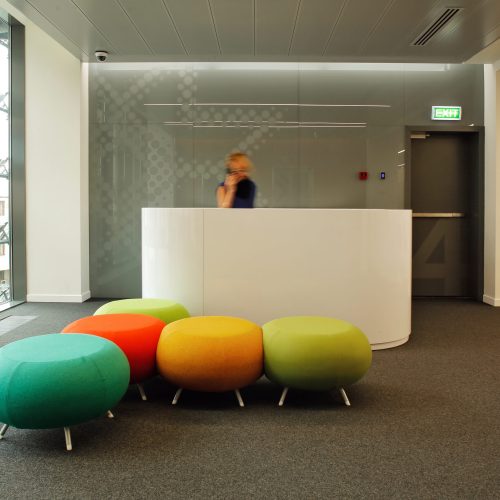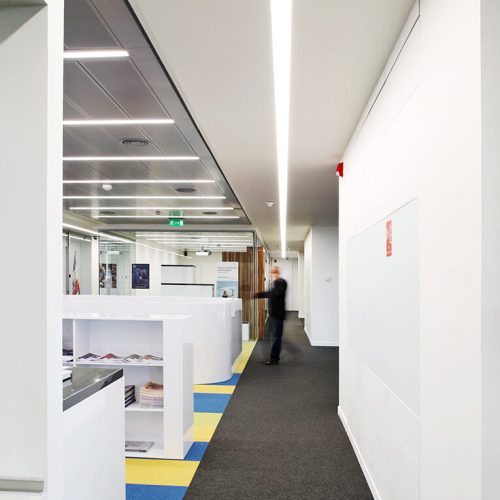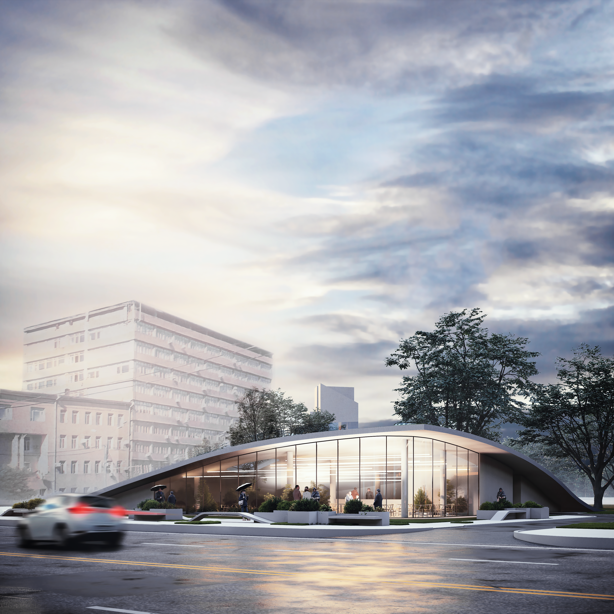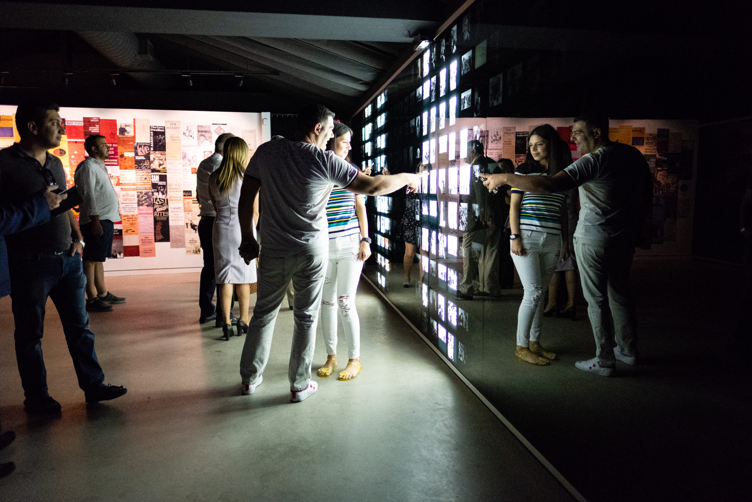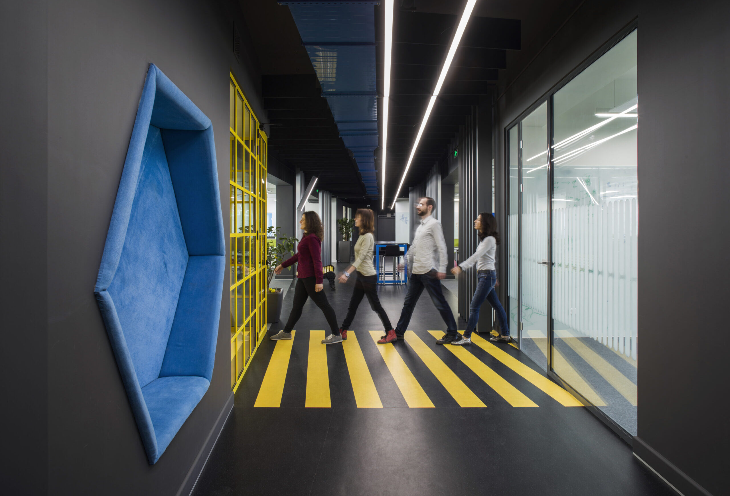AGBU Yerevan
The central office of the Armenian General Benevolent Union is located on Melik-Adamyan Street in the Kentron administrative district of Yerevan. Within the scope of the project, interior renovation works have been carried out based on a concept that combines traditional Armenian and modern solutions to create an innovative and comfortable working environment.
The AGBU began its activities in 2008, implementing Armenian cultural and educational development programmes on both local and international platforms. The building has five administrative floors with offices for various organisations and a functional rooftop café. The northern façade of the office, with an entrance from the street, is constructed from black tuff for the first three floors, while the external volume of the fourth and fifth floors is made of glass. The southern façade is entirely clad in glass, featuring solar panels, supported by horizontal metal rods designed for maintenance. These panels generate 17 kW of electricity and protect the façade from overheating.
The office features a spacious and green inner courtyard, where the second wing of the building, constructed from black tuff stone, is located. To highlight the neutral colour scheme of the natural stone and glass in the space, a rectangular frame made of yellow powder-coated aluminium sheets has been placed around the second-floor stained-glass window.
The concept of the interior design of the union emphasises lightness and simplicity, blending traditional and modern solutions harmoniously. The reception area on the first floor is clad with a material characteristic of the exterior—tuff stone. The staircase in the entrance area is entirely made of glass, supported by railings.
The office spaces on the second floor feature transparent solutions that have contributed to the creation of collaborative workspaces. The use of glass and natural materials has maximised the availability of natural light. The meeting rooms, separated by frosted glass partitions, create an isolated yet simultaneously open and visible environment. The floors of these rooms are covered with carpets in different colours, ensuring a clear distinction between functional areas.
On the second floor is a spacious hall designed for lectures, film screenings, and other public events. The entrance area of the hall serves as an exhibition space, displaying the capitals of the columns preserved from the old AGBU building. The exhibition area is connected to the hall by folding doors that, when closed, transform into a wall, allowing the spaces to be completely separated.
The exterior cladding of the elevator shafts is made of tuff, with a vertical layout employed instead of the traditional horizontal one. The inner walls of the shafts are adorned with patterns from traditional Armenian carpets, symbolising the elevator as a vertical path through the spread carpet. To emphasise this concept, the elevator doors are made of glass.
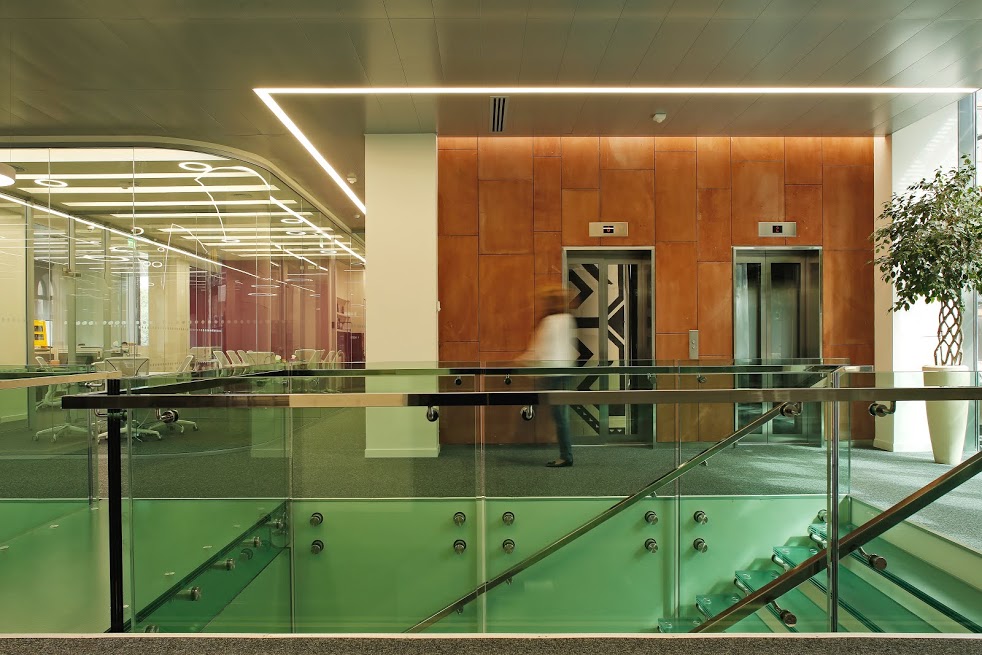
The AGBU central office in Yerevan seamlessly blends traditional Armenian architectural elements with contemporary design principles. The interior design emphasises transparency, flexibility, and cultural heritage through innovative features such as glass partitions, raised flooring systems, and architectural details that reference traditional Armenian crafts. The design prioritises natural light, and adaptable environments while maintaining a cohesive aesthetic.
