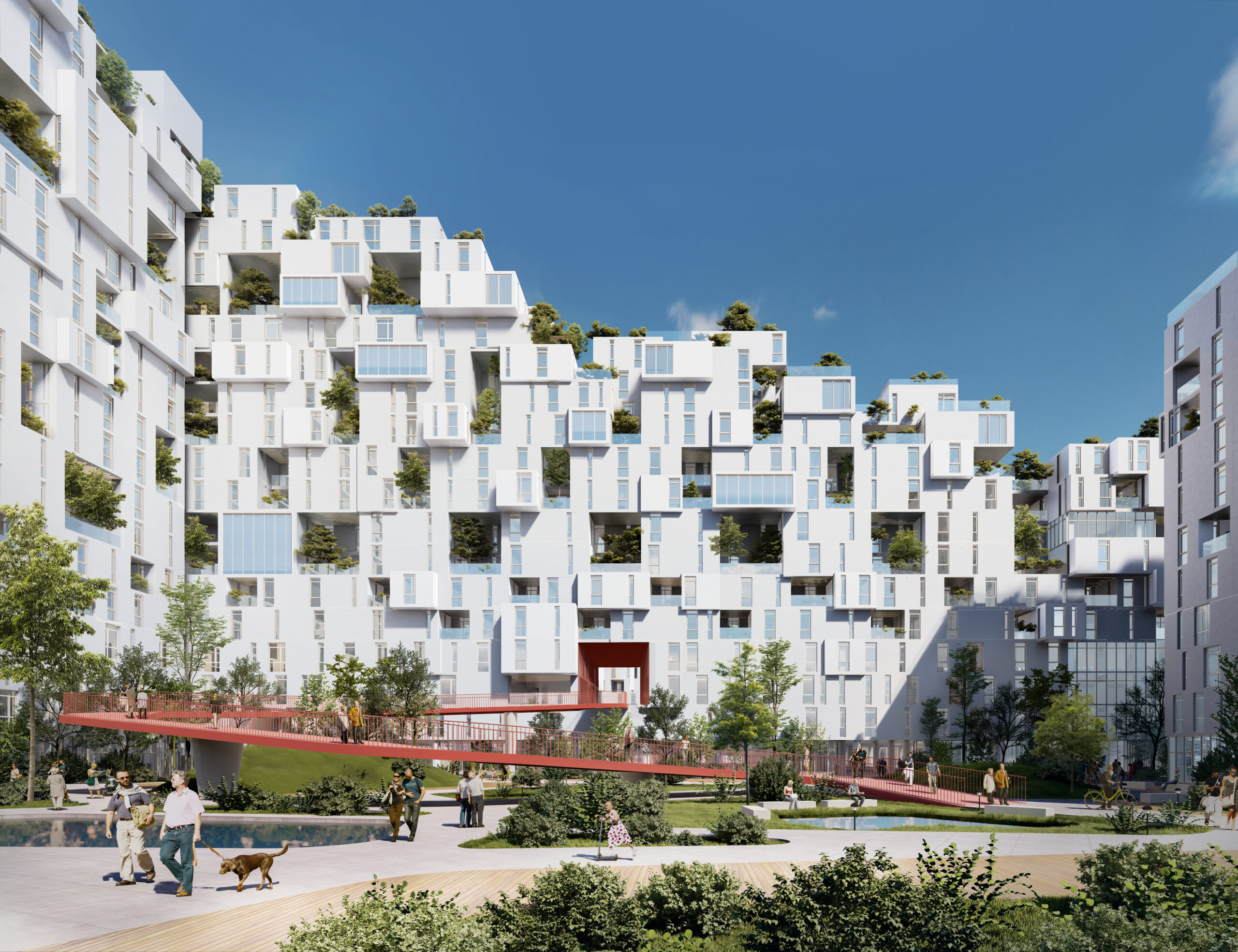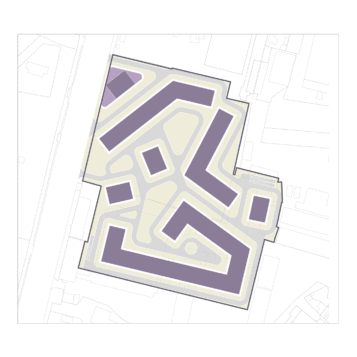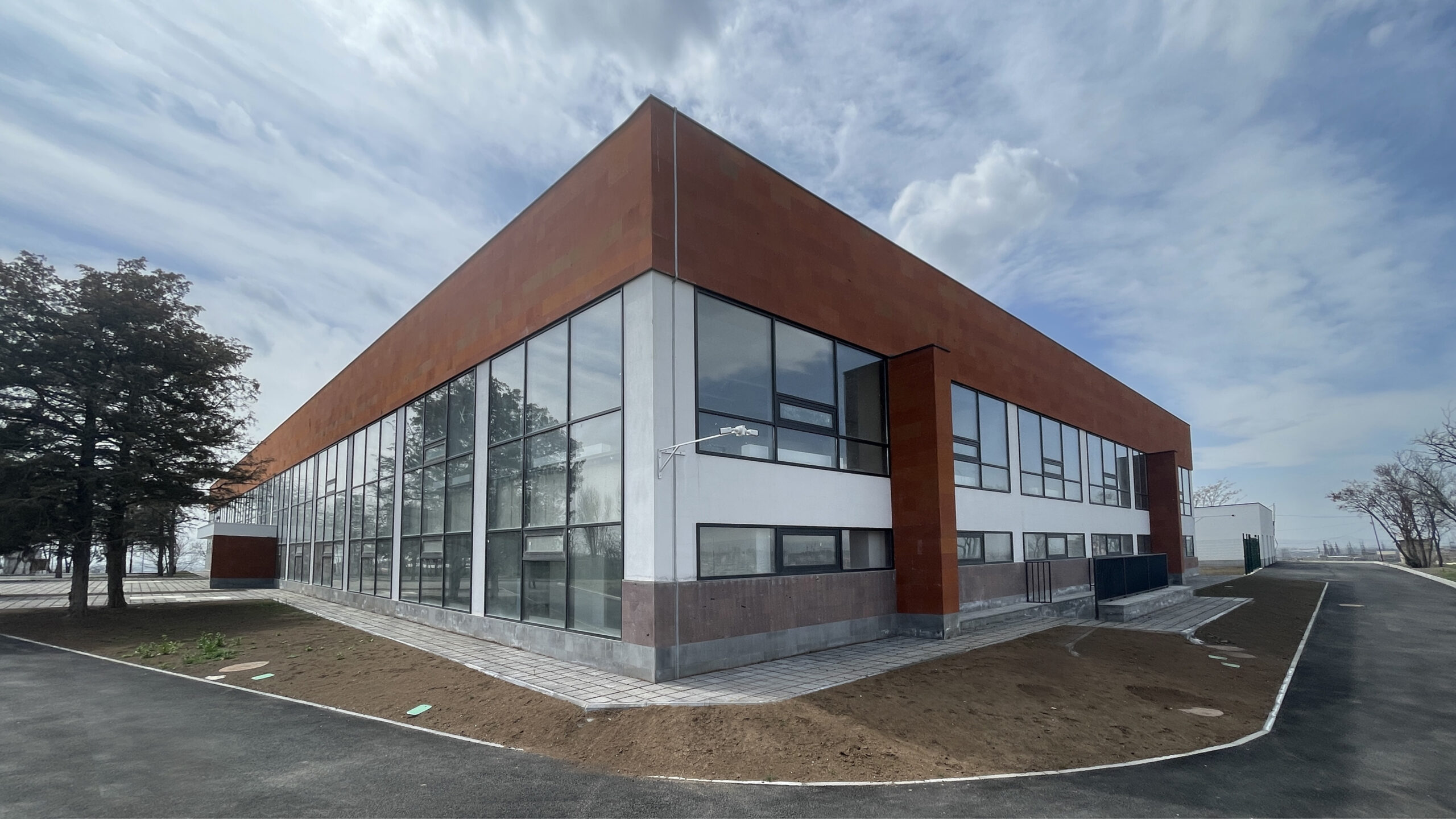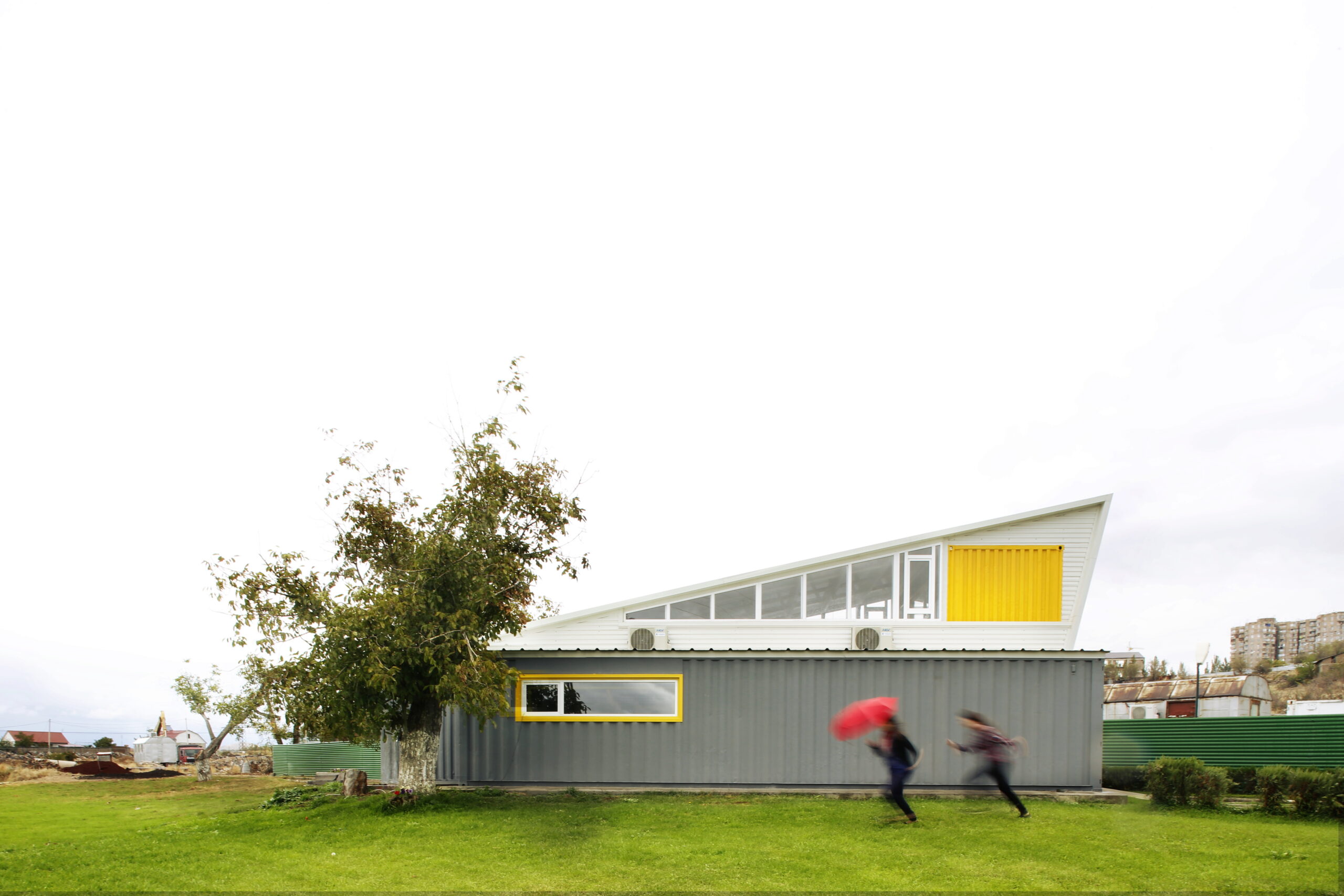
The Arshakunyats Residential Complex is located on the avenue of the same name, in the southern part of Yerevan. This boulevard is the longest of its kind and connects the Kentron and Shengavit administrative districts.
The Arshakunyats Residential Complex, with a total area of 5 hectares, is situated on the site of two abandoned factories. The combination of the factories’ rectangular land plots has resulted in the formation of two spacious inner courtyards. The complex consists of residential buildings ranging from 12 to 25 storeys. The ground floors of the buildings are designated for administrative and commercial purposes.
The three floors of the buildings facing the avenue are commercial. The building stretching from east to west and separating the two inner courtyards is also similar, with the first floor entirely supported by columns. Thanks to this solution, the inner courtyards are interconnected without dividing walls, making the shared courtyard space feel more spacious, bright, and transparent. In addition to commercial areas, facilities for residents include a children’s development centre and sports zones.
A modular block system has been used for residential construction. The apartment areas are distributed by floors, with the minimum area being 65 m², gradually increasing through modular progression to a maximum of 150 m². Thanks to the volumetric-spatial design of the residential modules, all apartments located above the third floor have green terraces.




