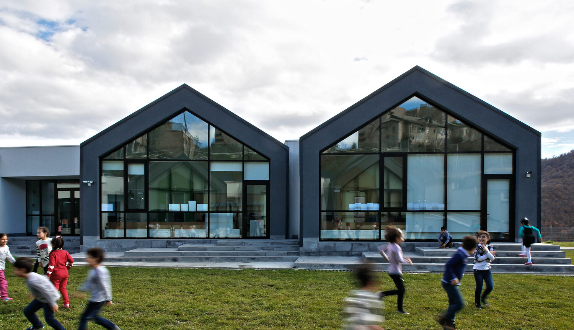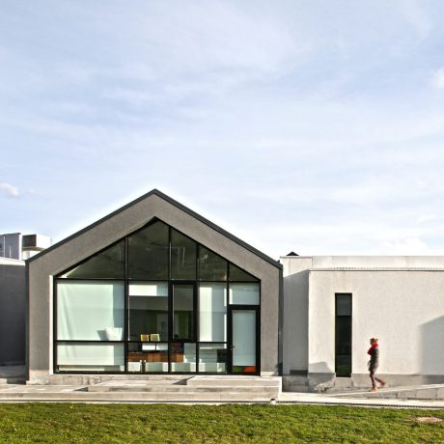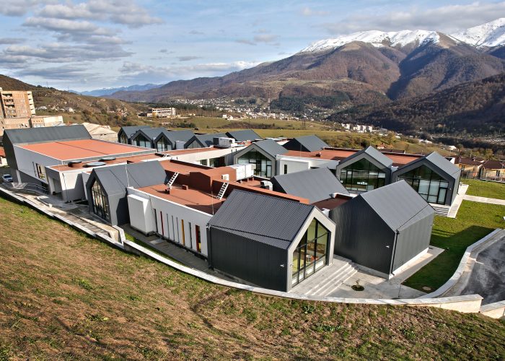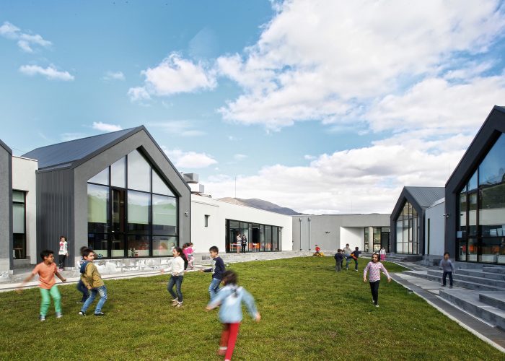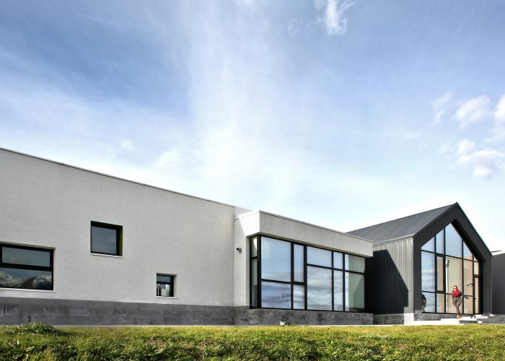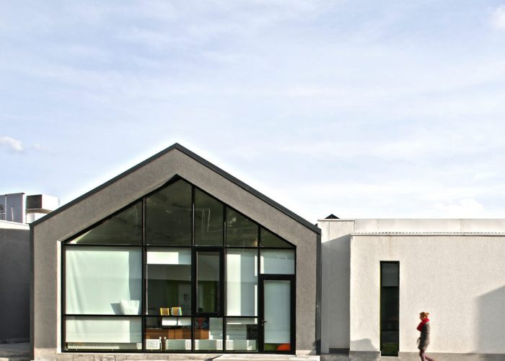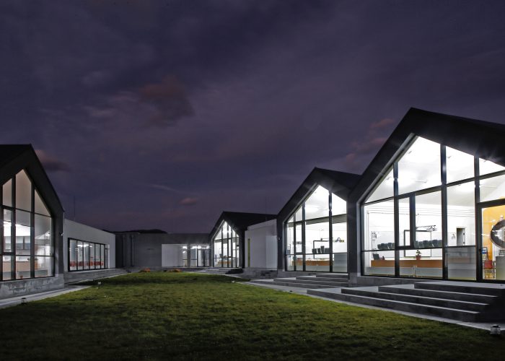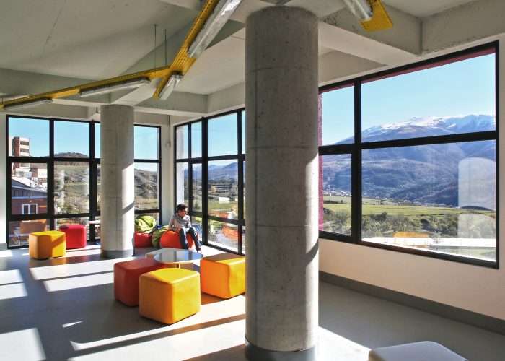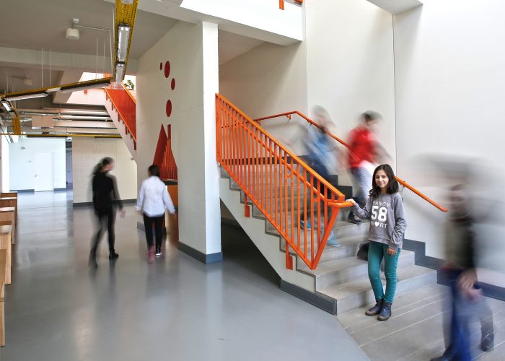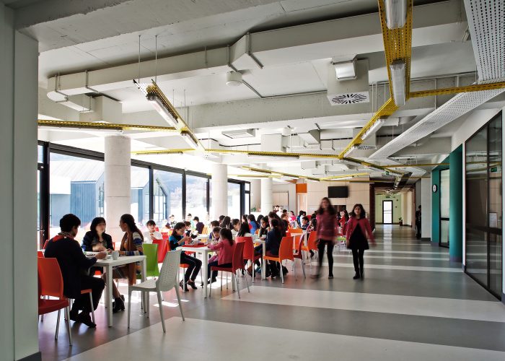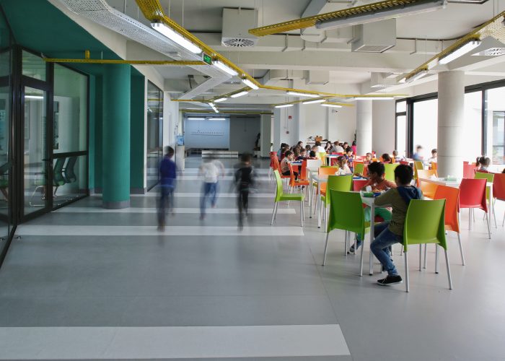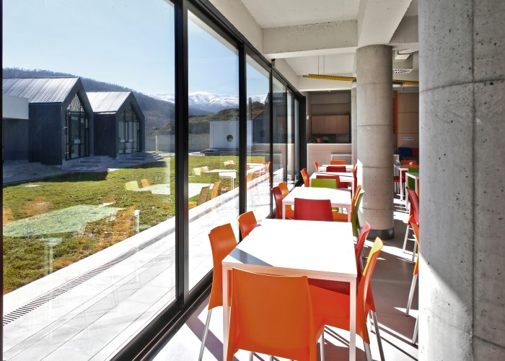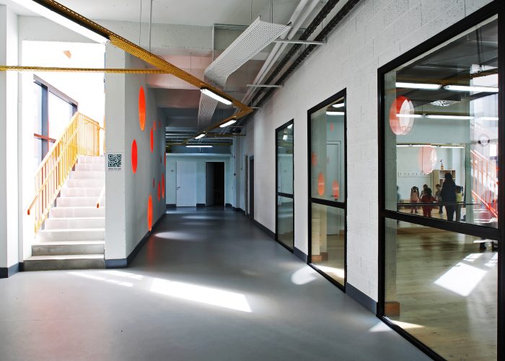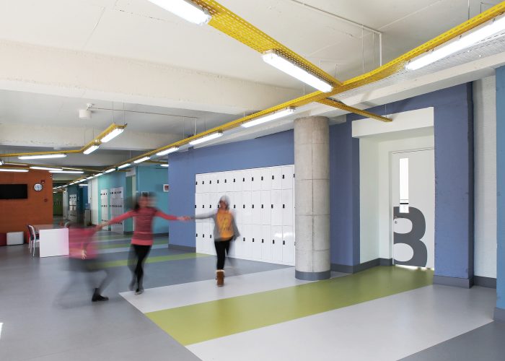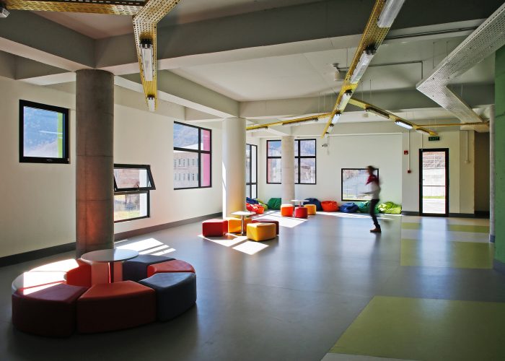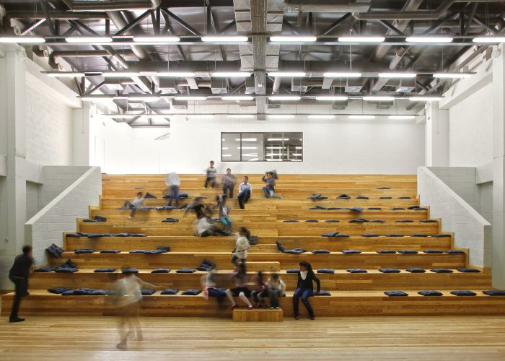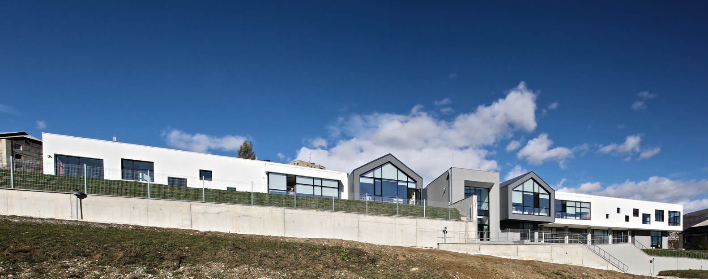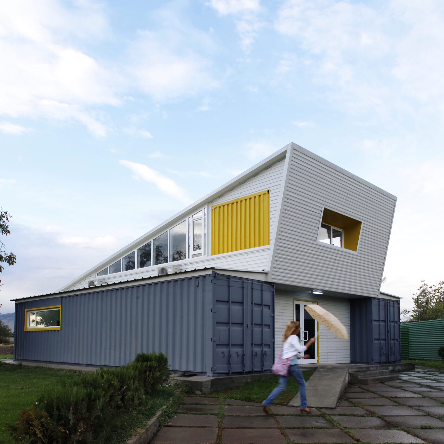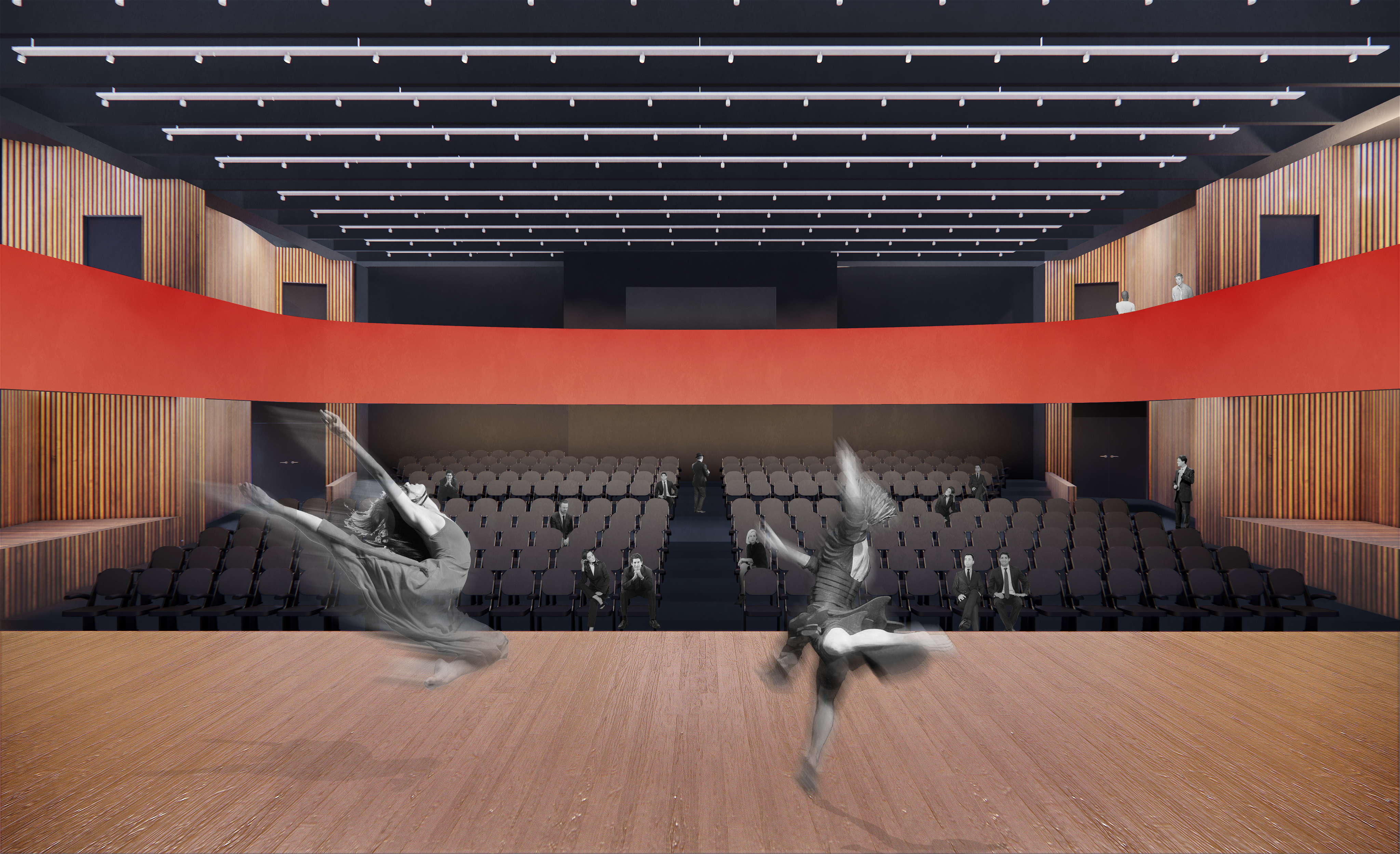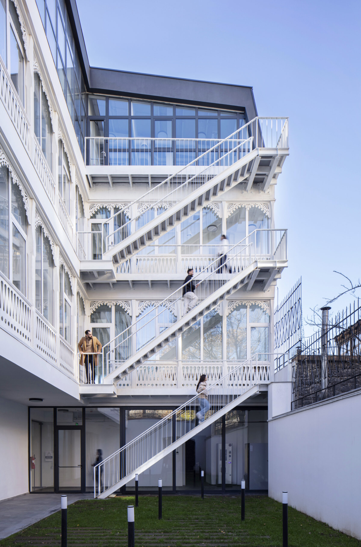Dilijan Central School
In recent years, the education sector in Dilijan has undergone significant development, as evidenced by the establishment of Dilijan International School and the Scientific Research Centre of the Central Bank of Armenia. Dilijan Central School is intended for the children of employees from these two institutions, serving as both an elementary and middle school.
Dilijan Central School is an elementary and middle school located in the Tavush region, in the western part of Dilijan. It is designed to accommodate up to 160 pupils from 1st through 9th grade. The school’s architecture harmonises with the city of Dilijan and its buildings.
The central idea is that classrooms are spaces where students develop their value system, much like they do at home. Consequently, the design of Dilijan Central School draws inspiration from the traditional wooden homes of Dilijan. Both externally and internally, the classrooms are designed as lodges to reflect the architecture and layout of the town of Dilijan.
Large volumes and spaces were necessitated by the functional requirements of the school building. Simultaneously, the concept aimed to replicate the Caucasian environment typical of Dilijan. Given the mountainous terrain of Dilijan and its surrounding landscape, the layout design consists of four wings to accommodate the topography. The four wings are connected through a central corridor.
In accordance with the design brief and considering the geological peculiarities and landscape requirements, the building’s layout features four wings united by a central corridor, which spans approximately 4,200 square metres.
The main entrance is designed for the primary entry and exit of students and is located in the southern part, at the centre of the building at the end of the main corridor. Upon entering the building through the main staircase, one ascends to the second floor of the corridor, which divides the flow into four directions: the south-west wing with four classrooms and a teachers’ room; the south-east wing, which contains five classrooms and another teachers’ room; the north-west wing housing a dining hall, administrative area, and library; and the north-east wing featuring an arts classroom and hall.
