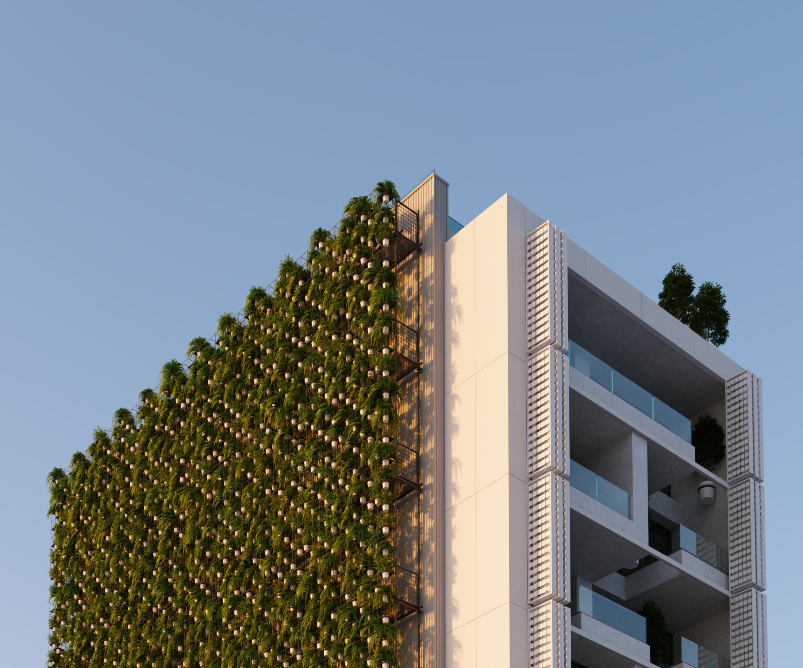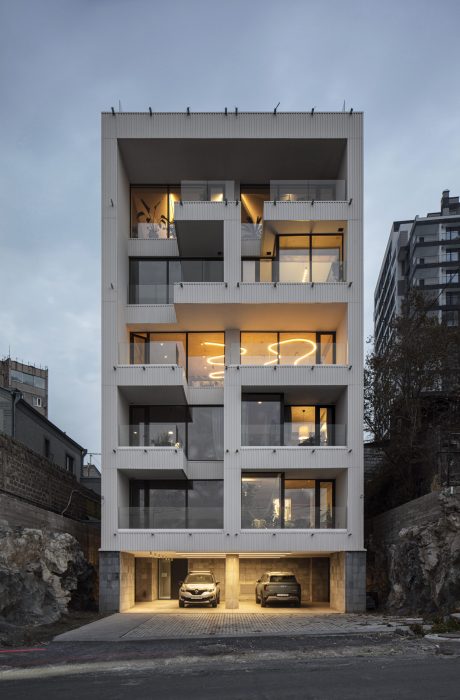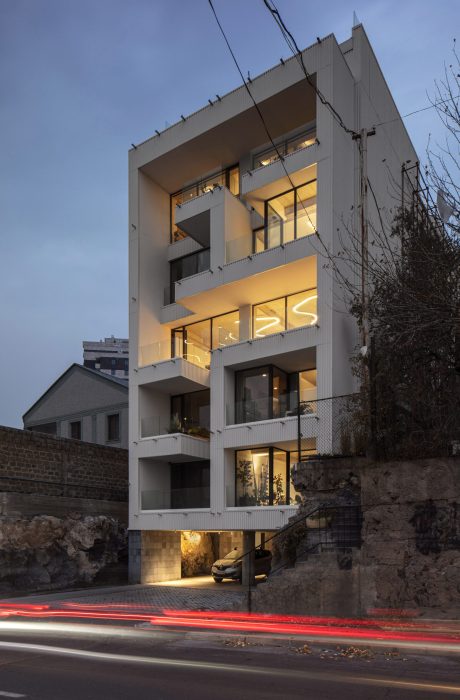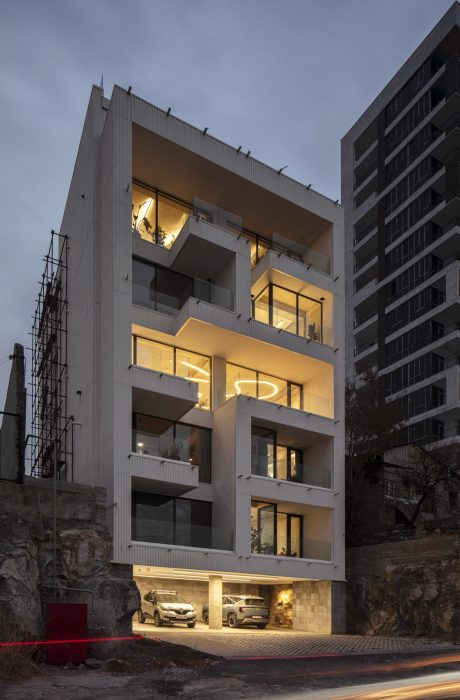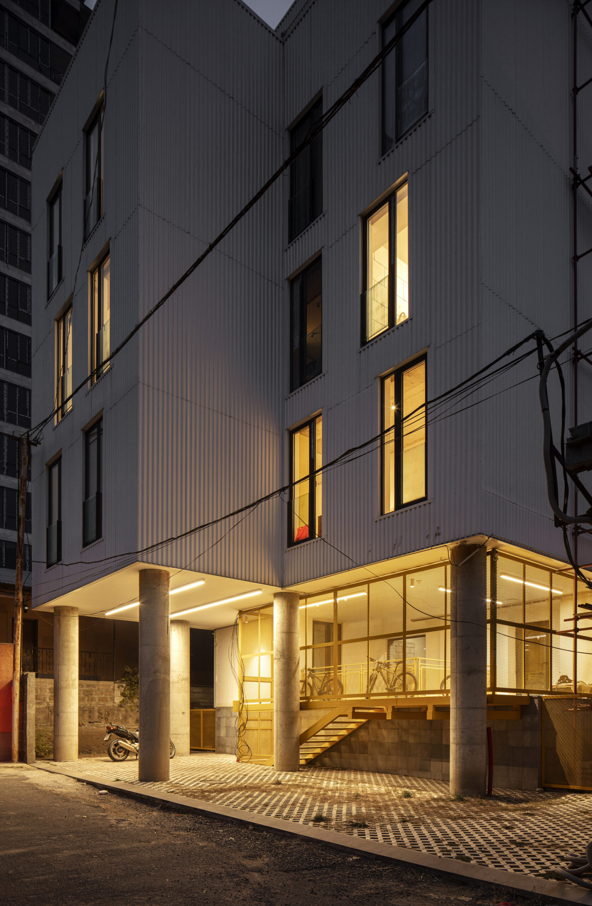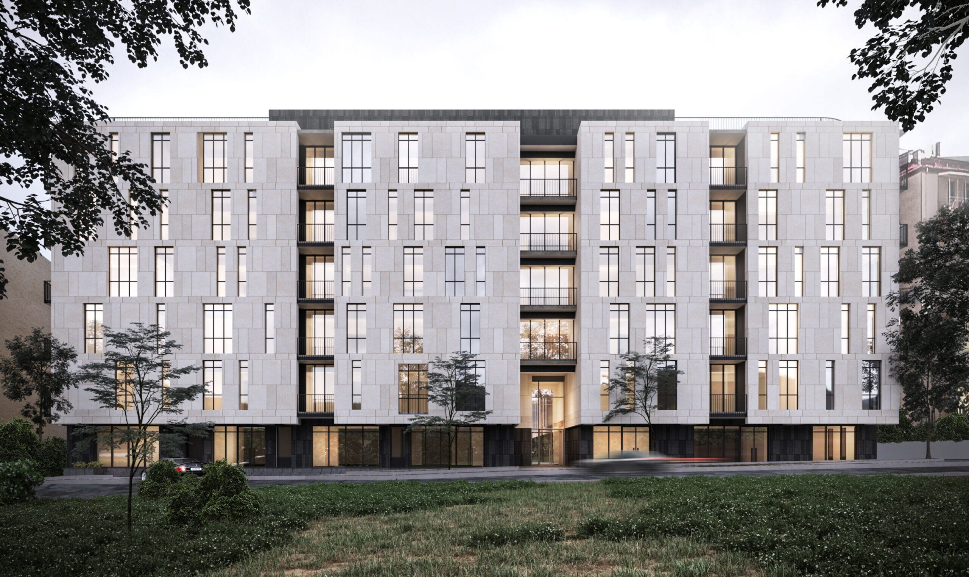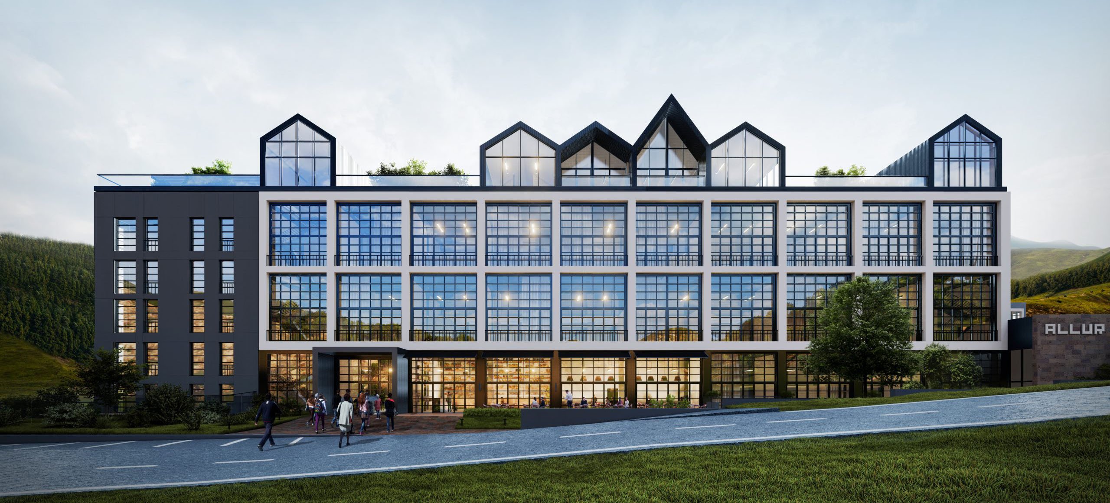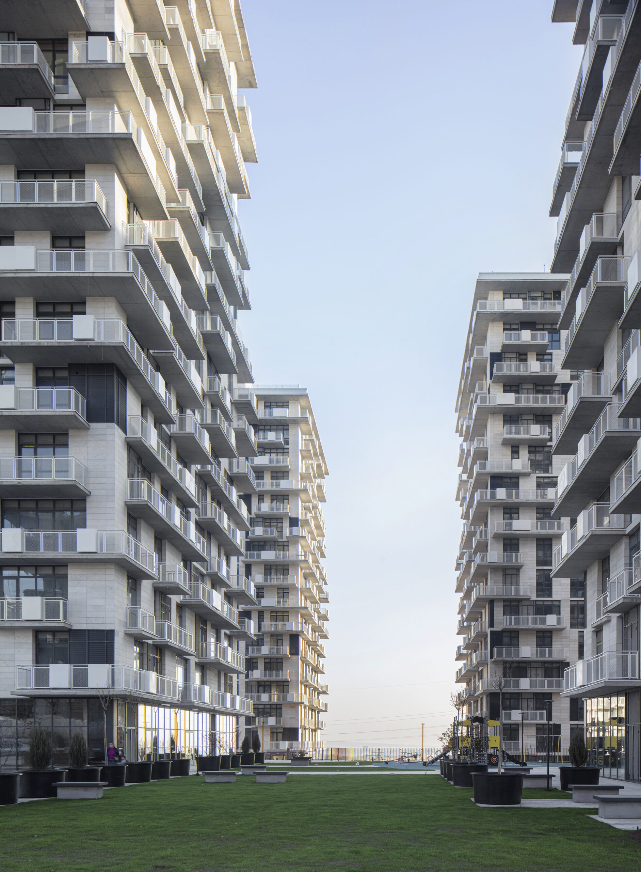Gogol Apartments
The Gogol residential building is located in the Kanaker-Zeytun administrative district, in the northern section of the Ulnetsi-Rubinyants highway. It is an energy-efficient residential building, certified with an A++ rating, and designed to meet all the standards of a passive house. The building has been designed with consideration of the prospective impacts of today’s changing climate and functions as a sustainable living ecosystem within the urban environment.
The building consists of six floors: one basement, one semi-basement, and four above-ground floors. It also has a usable roof featuring an infinity pool and an outdoor kitchen. The volumetric-spatial composition of the building is rectangular: the entrances are organised from the north, from Gogol Street, and from the south, from the Ulnetsi-Rubinyants highway, which are located at different levels, with a height difference of six metres. In the northern section, the inner courtyard of the building, which is completely green, features open-air parking spaces, while in the south, there is a covered parking lot without enclosed walls that connects to the raw natural rocks on the sides of the plot, aiming to maintain harmony between the internal and external spaces.
The façades of the building are entirely made of white powder-coated corrugated panels with black aluminium-framed fire-resistant glazing. Each residential floor has two apartments with a stretched rectangular layout, offering comfortable and bright spaces. The bedrooms and study rooms are located on the northern side, while the living rooms and kitchens are on the southern side, featuring floor-to-ceiling windows and spacious balcony-terraces with panoramic views of Yerevan.
The balconies help protect the rooms from overheating. Bathrooms and small storage rooms are located in the central part of the building, which lacks natural lighting, while main storage and technical rooms are situated in the basement. The concept of the Gogol residential building is based on creating a connection between active urban life and nature, emphasising their direct interaction. At the core of the architectural idea is the creation of an energy-efficient, functional, and sustainable living space. These features are expressed through various volumetric-spatial elements of the building: the southern façade includes movable solar panels, while the eastern and western façades feature vertical gardens running the full height of the building, filled with various shrubs and plants. Additionally, the building is equipped with a wastewater treatment and irrigation system.
Today, technological progress makes it possible to create a sustainable living environment through the saving of electricity, heating, water, and gas, as well as to address one of the most important modern issues – energy efficiency, which is particularly evident in the Gogol residential building. This building is unique within the context of residential development in Armenia. With its architectural and engineering solutions, it aims to promote energy-efficient design and green architecture.
