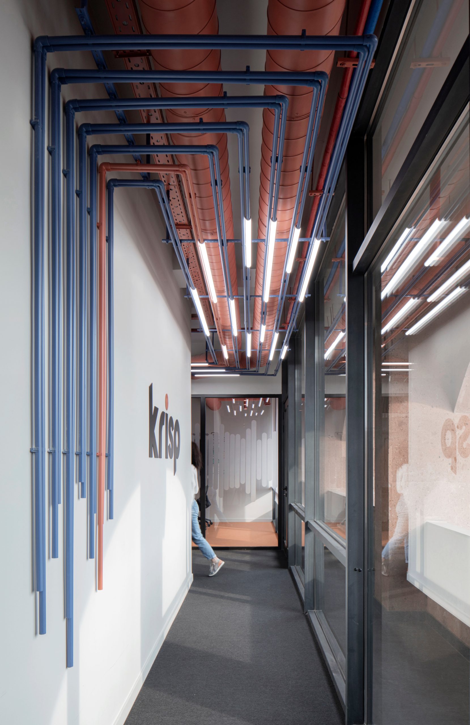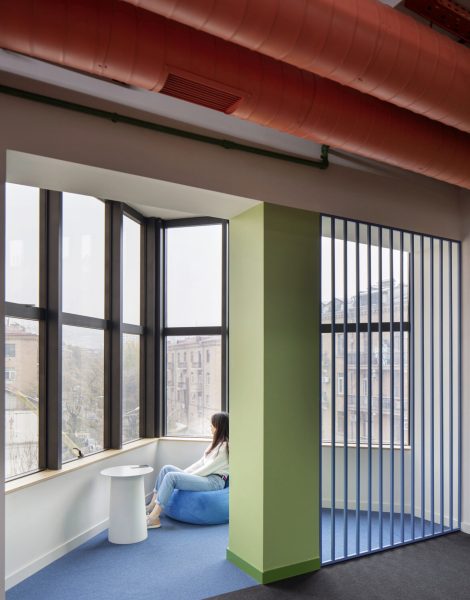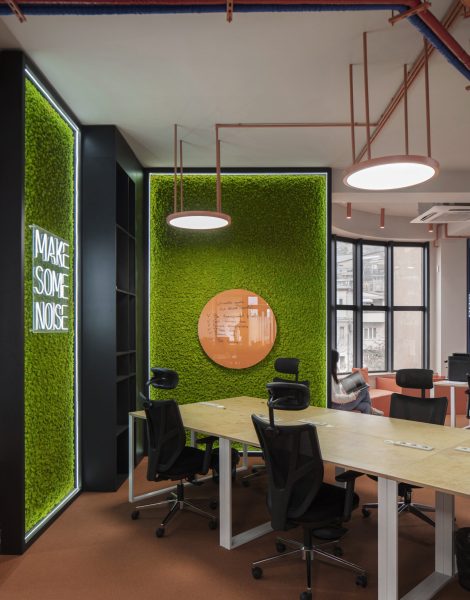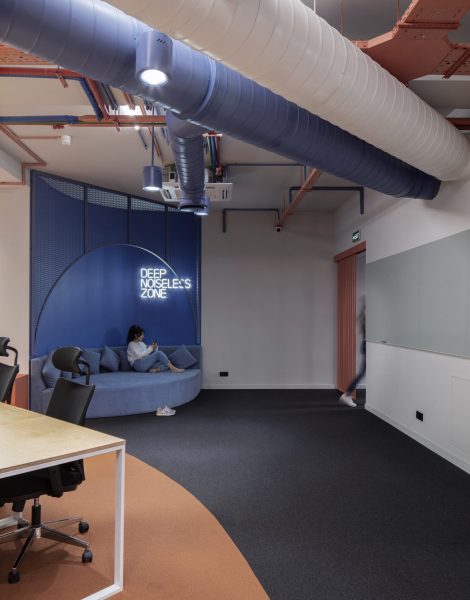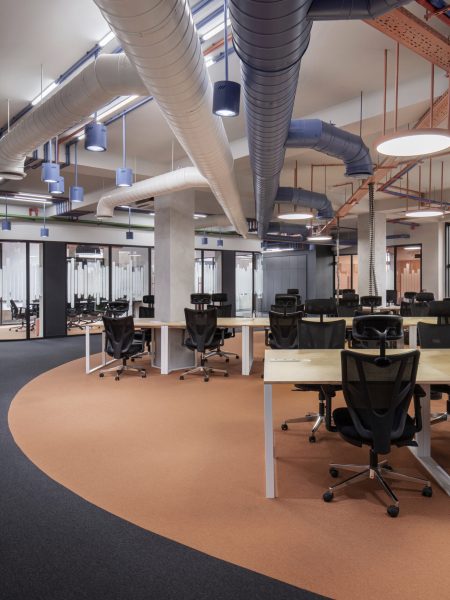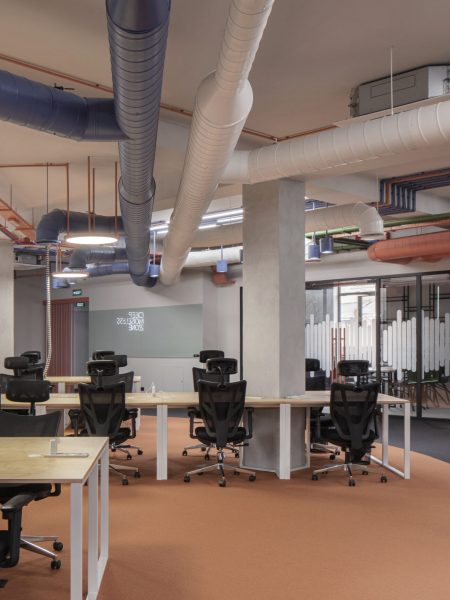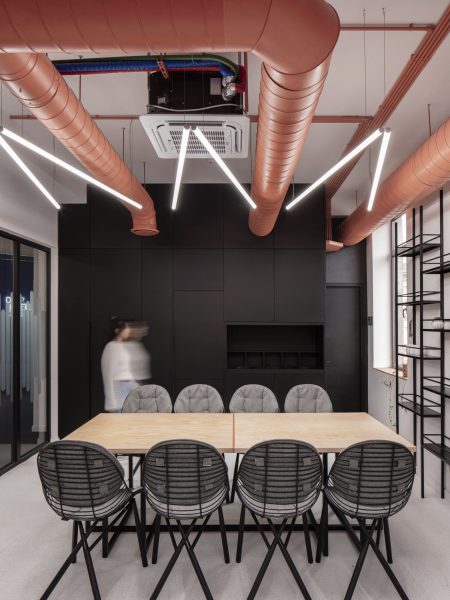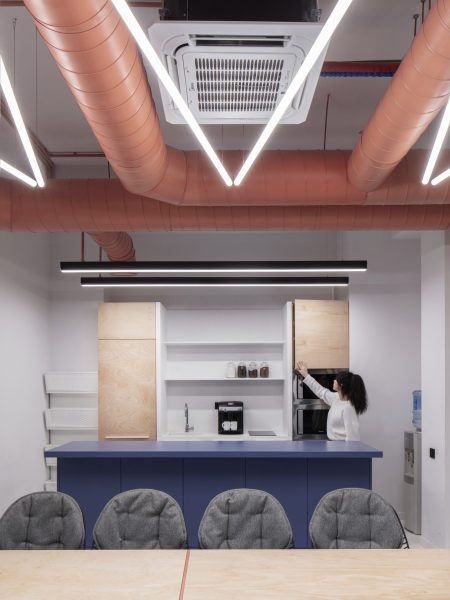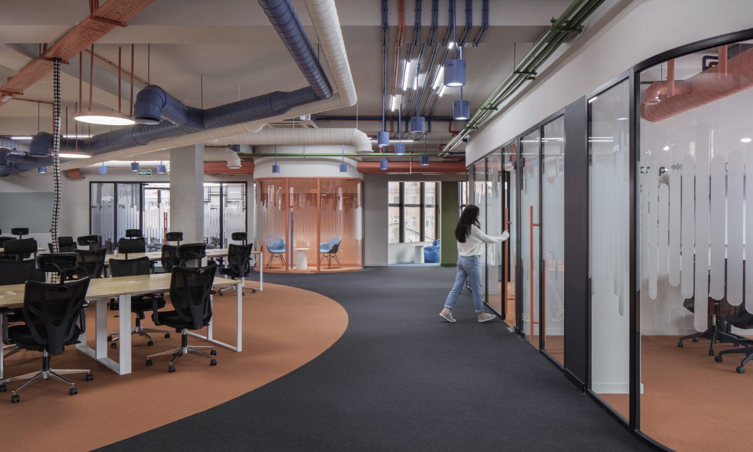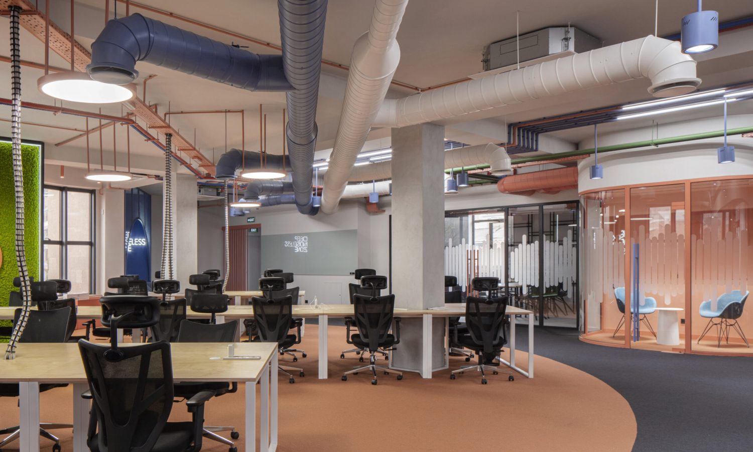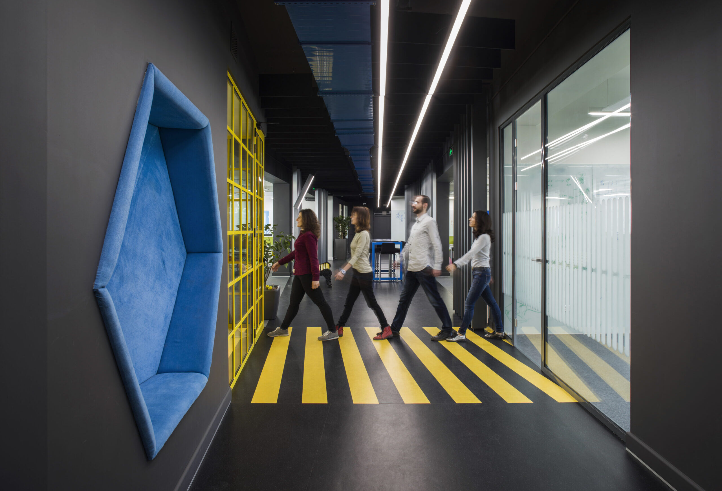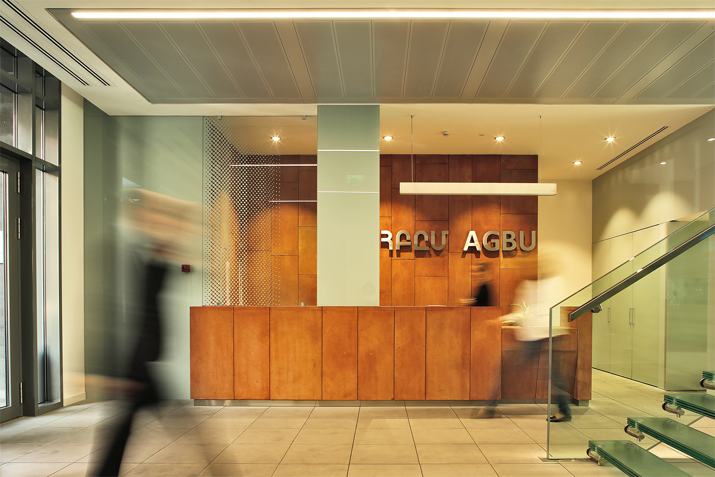Krisp Office
The office of the “Krisp” company is located on Baghramyan Avenue in Yerevan. It is a technology company that offers real-time noise and sound filtering and processing software through artificial intelligence. Within the framework of the project, interior design work was carried out on the first floor of the office, taking into account the specific features of the company’s operations.
The concept of the project is to create a harmonious, technologically modern, and comfortable working environment using the company’s branding, with an emphasis on acoustics, simple and open solutions, and the integration of greenery. The distinctive feature of the office interior is the openness and expressiveness of the engineering infrastructure, which, through its colour and volumetric solutions, becomes a key element of the interior design. This solution not only highlights the technical simplicity and flexibility of the space but also offers a range of practical and economic advantages.
The first floor of the company’s office consists of main working and recreation areas. The flooring is covered with carpet, which, through its colour scheme, visually separates the functions of the space, distinguishing the work zone from the meeting rooms. The main colours used in the interior design are terracotta, dark blue, green, and white. The work area features a light terracotta colour, while dark blue is used to define the corridors, meeting rooms, and recreation areas.
To create a healthy and green environment in the workplace, Scandinavian moss has been used within a vertically positioned frame, extending from the floor to the ceiling. The flooring in the work area features circular volumes based on the concept of a sliding button for “on and off.” The meeting and conference rooms, separated by glass partitions, create an isolated yet open and visible environment. Images in the form of sound waves are applied to the glass surfaces, adding a dynamic appearance to the space. Unlike glass, which reflects sound, the carpet has sound-absorbing properties, contributing to acoustic comfort.
The arrangement of electrical conduits in the entrance area creates a dynamic visual composition that also reflects the concept of sound waves. The linear lights running along the pipes suspended from the ceiling highlight the main direction of flow, imparting a sense of fluidity to the space. The recreation areas feature soft furnishings and are separated from the main working area by contrasting colour schemes of green and dark blue in the decor.
