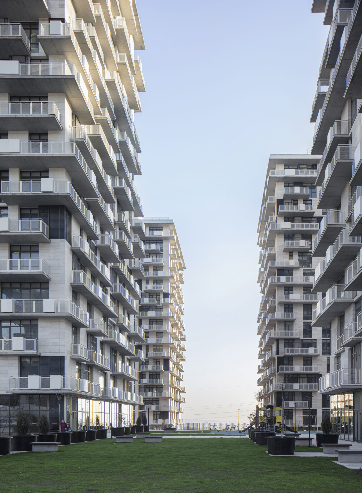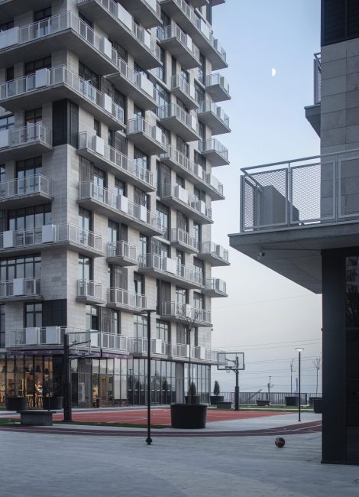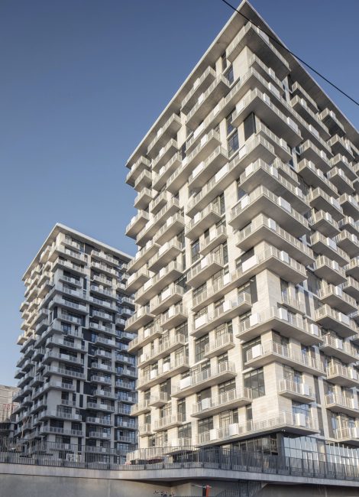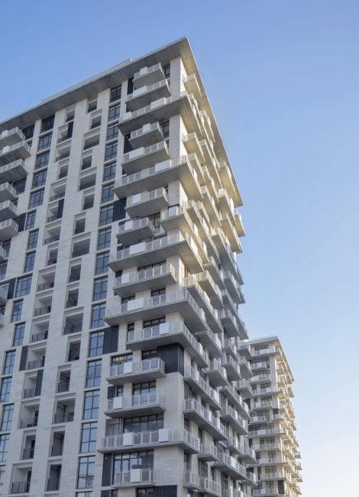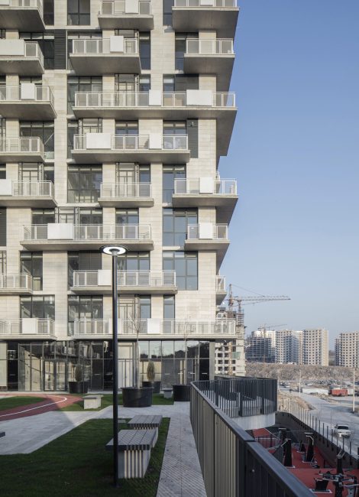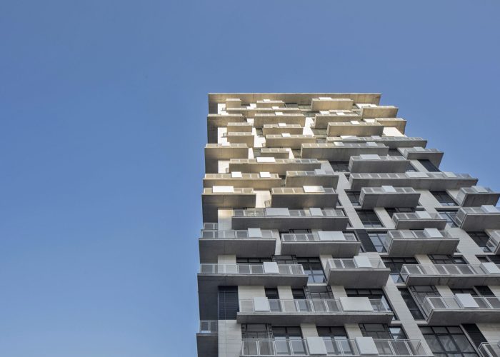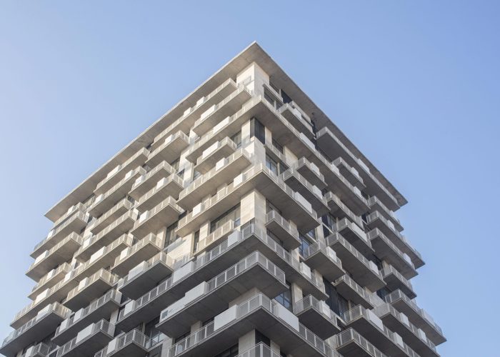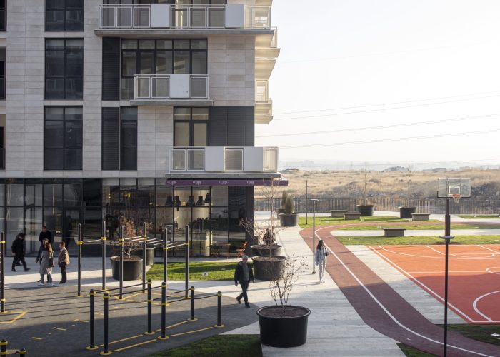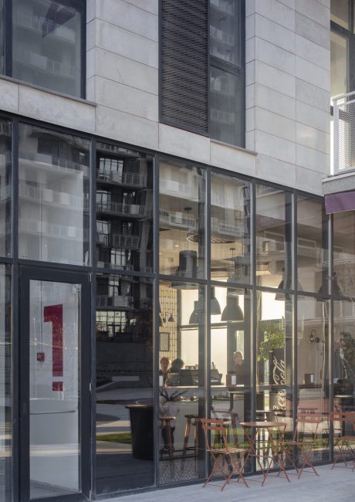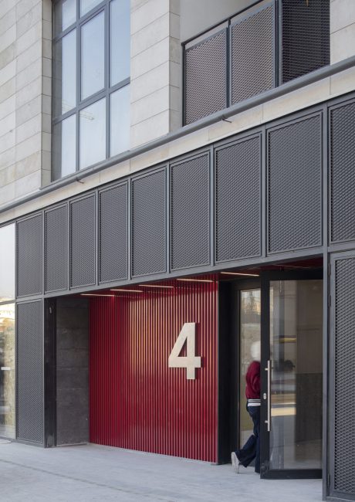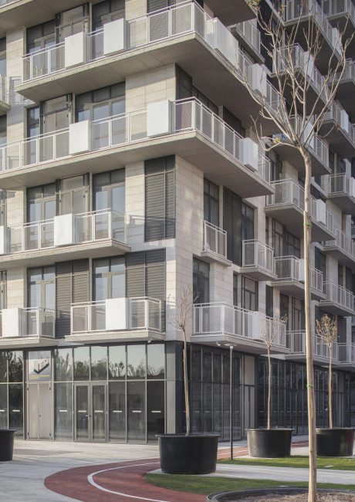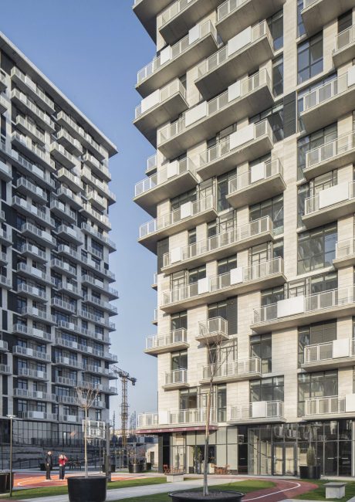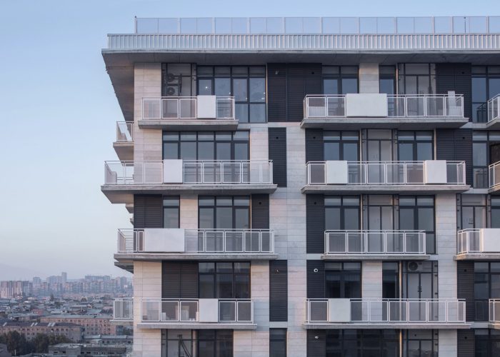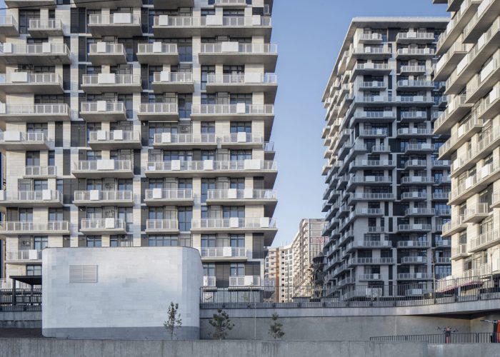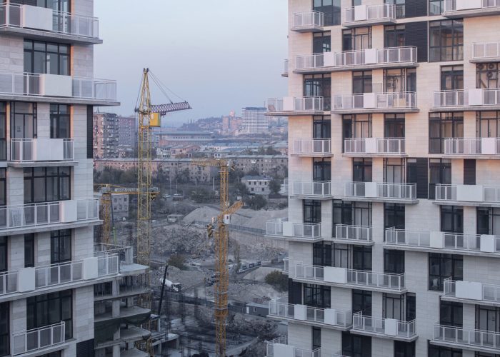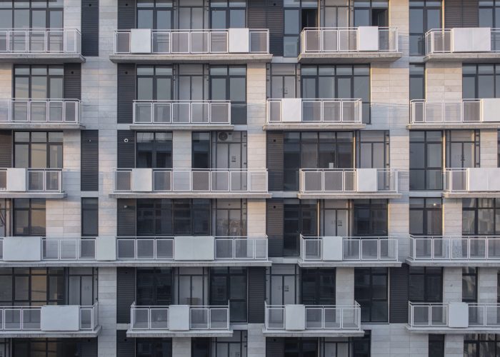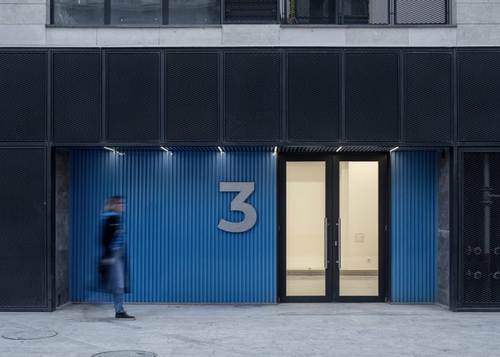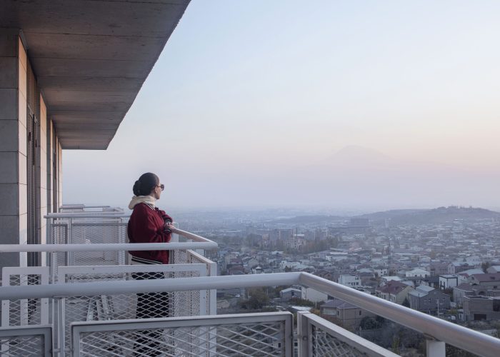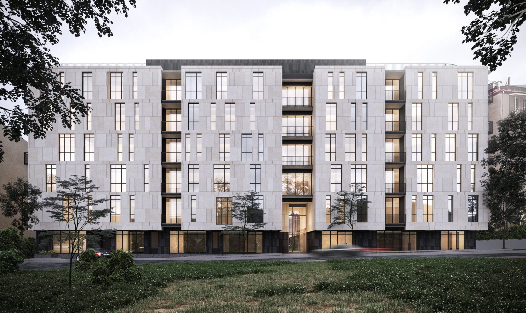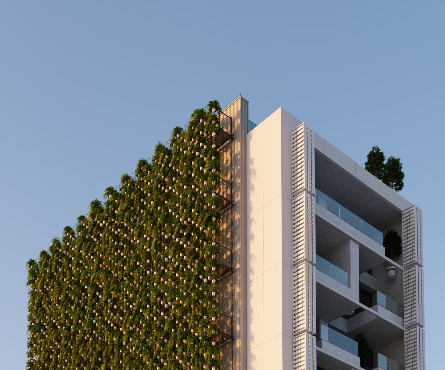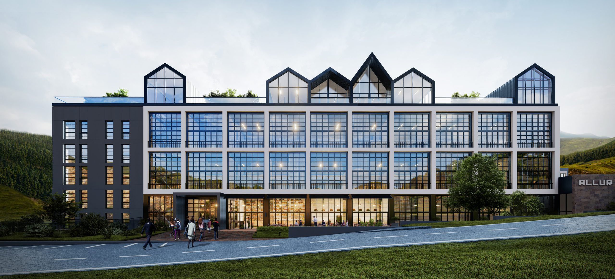Luyser Residential Complex
The “LUYSER” residential complex is located in Yerevan’s Malatia-Sebastia district, nestled between Leningradyan and Monte Melkonyan streets, within the emerging “Dalma Gardens” neighbourhood. The project’s core concept is the fusion of architecture and nature, creating a “building-garden” experience. The volumetric solutions respond to the site’s north-south slope, with a total site area of 12,200 m². Of this, only 3,000 m² will be developed, prioritising green spaces and landscaping to enhance the connection between residents and nature.
Thanks to the underground parking facilities, the residential complex will have a spacious, car-free inner courtyard: great importance has been placed on the design principle of a pedestrian-friendly neighbourhood, where vehicle access is planned only outside the area, creating a clean and safe courtyard environment for residents. A running track extends along the entire length of the complex. The small football and basketball fields, playgrounds, benches, water features, and various recreational zones are aimed at reviving the once-forgotten active courtyard life.
The “Luyser” complex consists of 4 residential buildings, which have 17 and 15 residential floors, with the lower floor comprising 1 public floor and 3 underground parking levels. The placement of the buildings with varying storeys on the terrain platforms has been carried out taking into account requirements for solar insolation, visibility, and safety. The engineering infrastructure of the buildings is hidden in the niches provided in the façades, which also serve as storage.
The usable green roofs and the vertical greening of the façades, along with the landscaping and water features in the inner courtyard, will contribute to the microclimate regulation of the district, turning it into a garden.
Each floor of the residential buildings contains seven bright, comfortable apartments, designed to maximise natural light with floor-to-ceiling, energy-efficient glazing. Plant-filled balconies on every floor offer sweeping views of Mount Ararat, while their varying sizes lend a dynamic rhythm to the façades.
To minimise environmental impact and boost energy efficiency, the complex employs advanced materials and sustainable construction techniques. The parking areas feature stone-clad walls, while the ventilated stone façades of the residential buildings provide effective thermal insulation, moisture management, and soundproofing.
