Luyser Construction
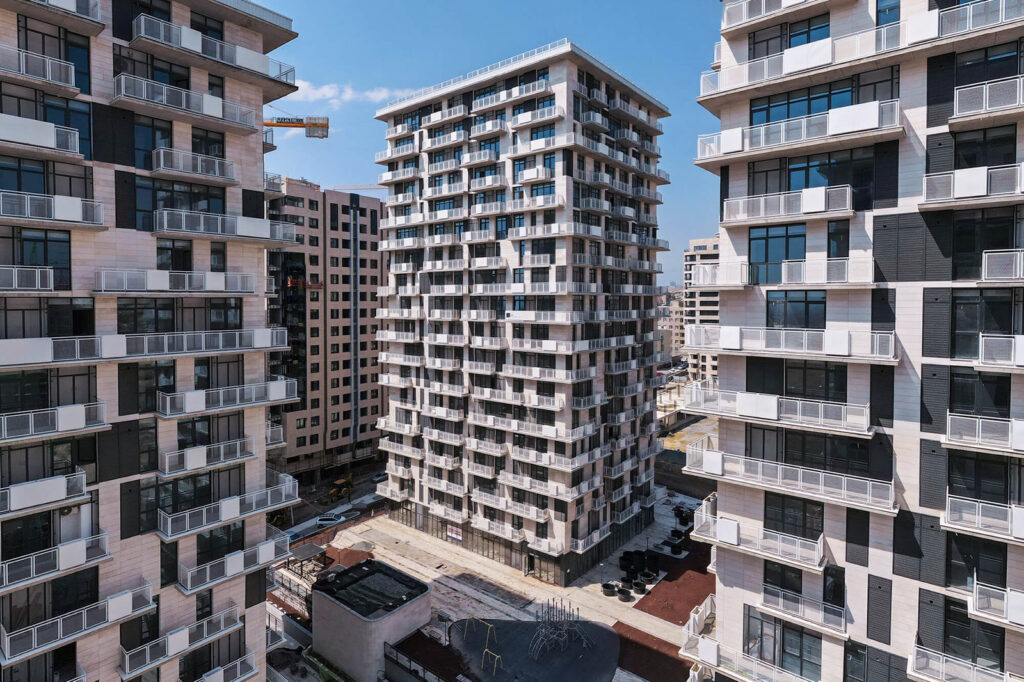
The Luyser buildings were designed to conceal all engineering infrastructure within the facades, housed in specially designed recesses that also serve as storage spaces.
The green roofing of the utilized areas and the landscaped and water-enhanced inner courtyards will help regulate the neighborhood’s microclimate, transforming them into building-gardens.
Renet Construction
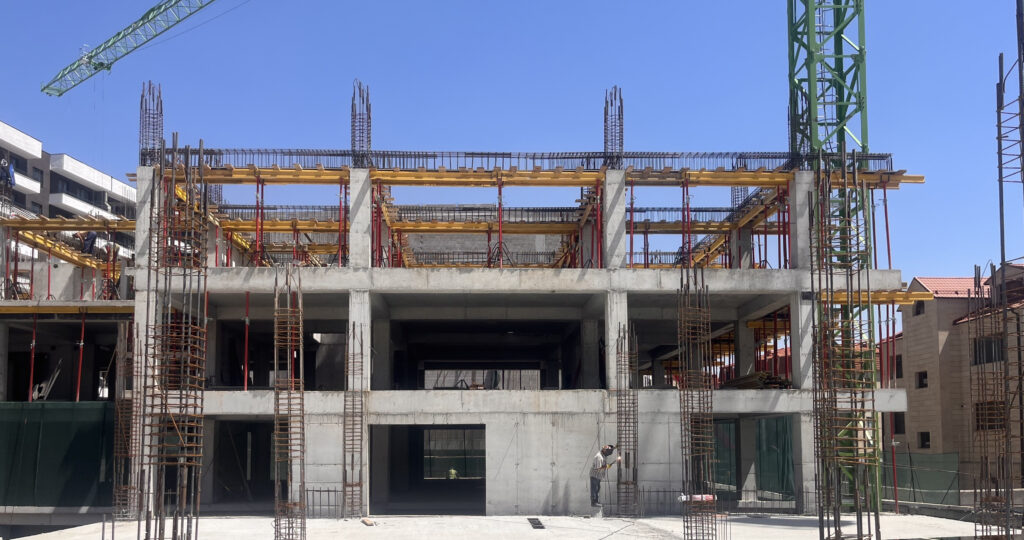
The structure of the Renet building consists of a monolithic reinforced concrete frame, with the external and inter-room walls made of CMU. The façade consists of artificial stone, and the modular stained-glass windows stretch from floor to ceiling, creating a rhythmic and dynamic appearance.
Children’s Center
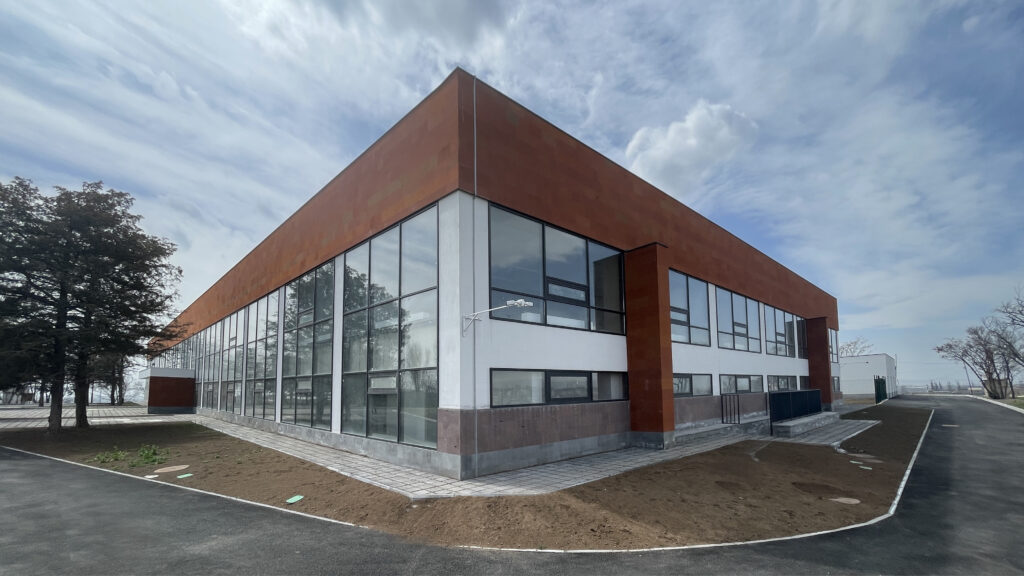
The renovation works of the complex have involved both external and internal changes, with the primary goal throughout all design phases being the restoration of modernist architectural solutions implemented during the Soviet period and the correction of changes made over the years, to create a more pleasant and comfortable educational environment for children.
Concept Store Construction
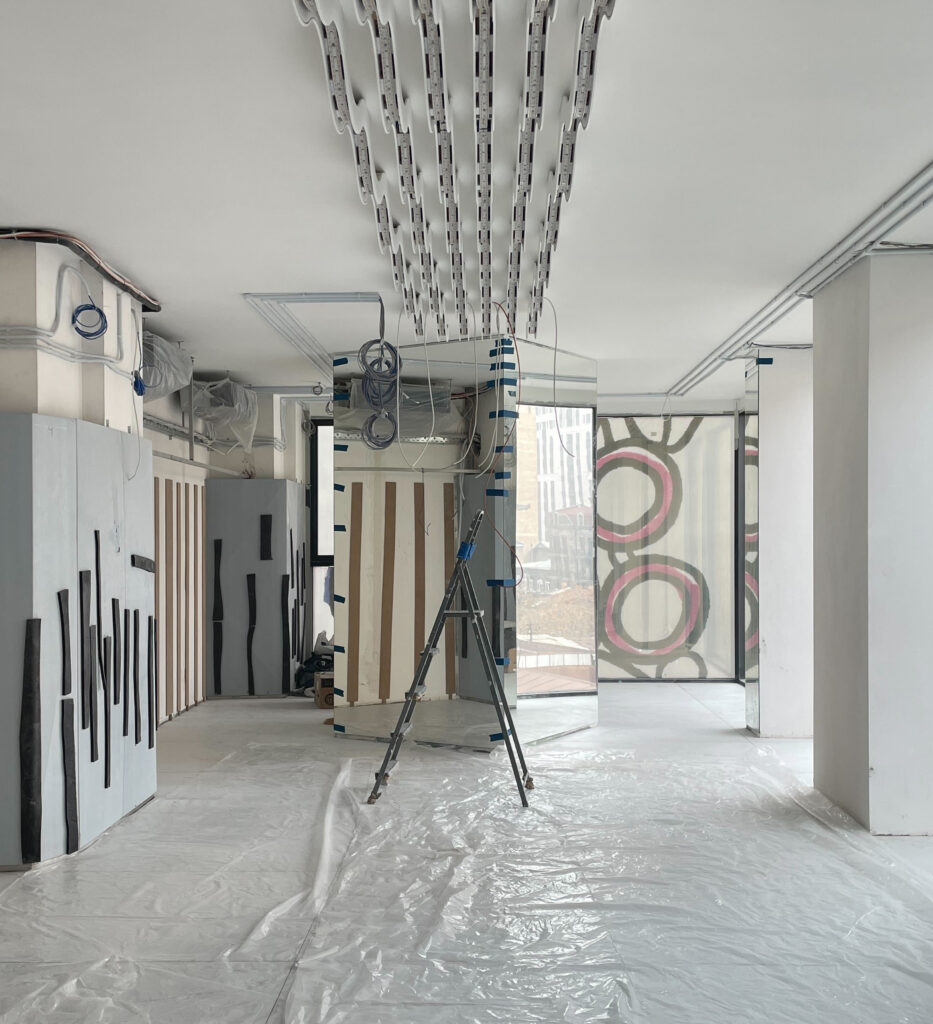
Concept Store Design

In the Concept Store, the main idea was to design a retail environment that feels cohesive across the entire building. We divided the six-floor space so that each floor has a distinct style, while maintaining elements that unify them.
Azatutyun Concept
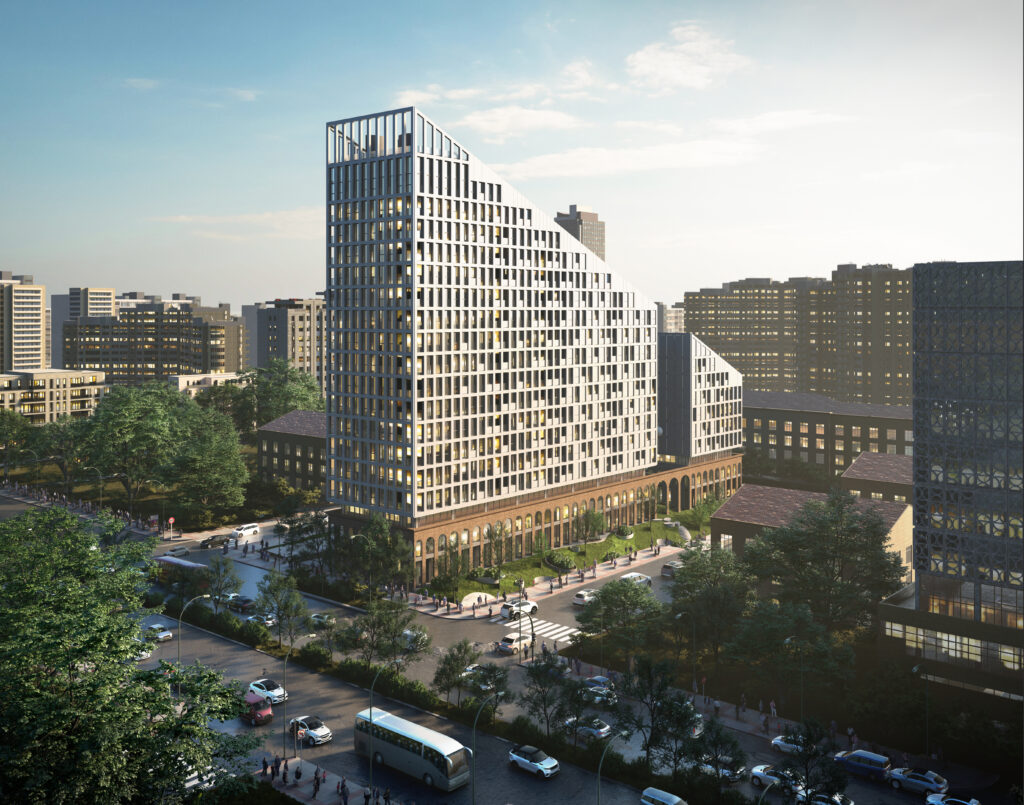
The project draws inspiration from the dialogue between architectural layers, blending Soviet heritage with modern design principles while incorporating elements of Armenian architecture.
Gmbet Construction
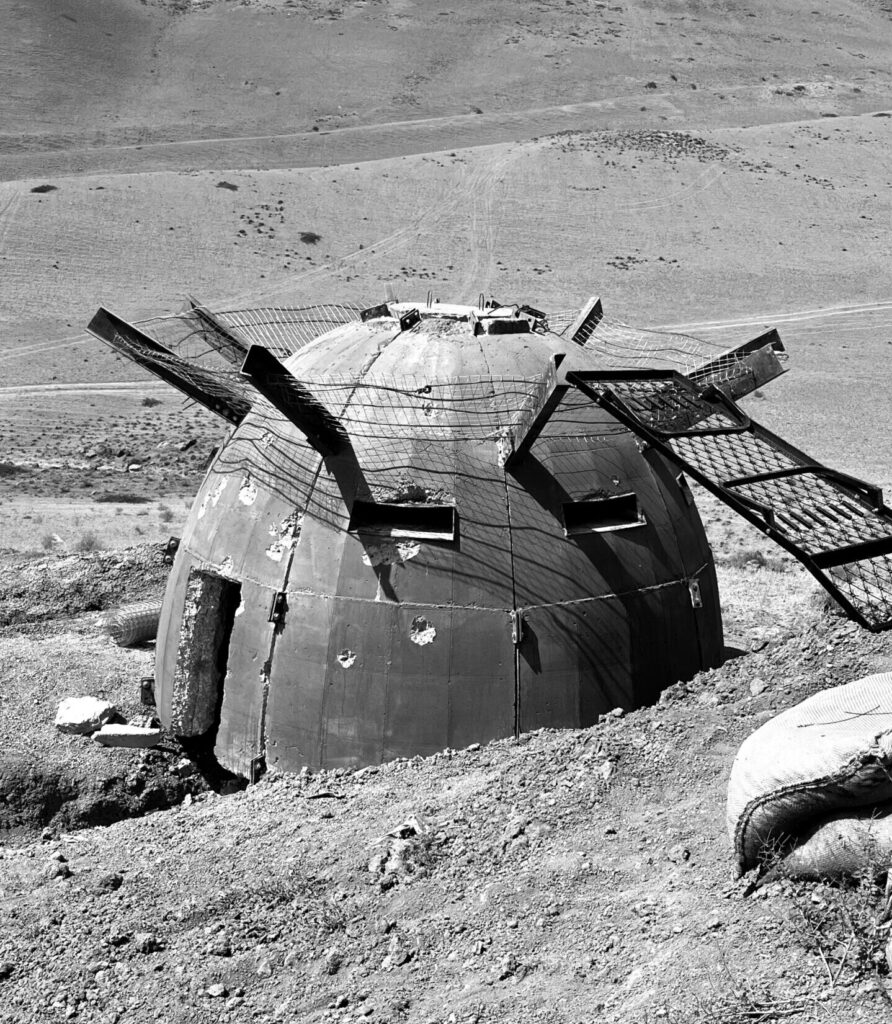
To rapidly furnish the newly formed borderline of the Republic of Armenia resulting from the 2020 war, the “Gmbet” initiative proposes a streamlined process for fortifying the border zones. This involves mass-producing Gmbet’s components in different regions of Armenia, followed by transportation and assembly.
Gogol Construction
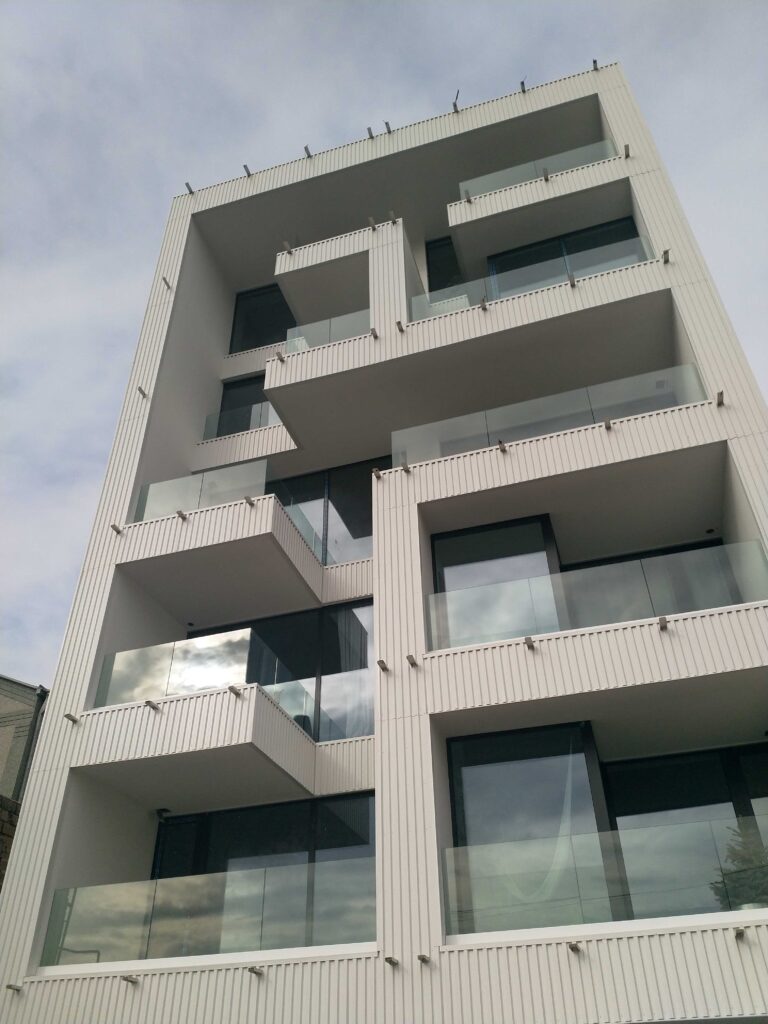
The Gogol residential building is an energy-efficient residential building, certified with an A++ rating, and designed to meet all the standards of a passive house. The building has been designed with consideration of the prospective impacts of today’s changing climate and functions as a sustainable living ecosystem within the urban environment.
ALLUR Construction
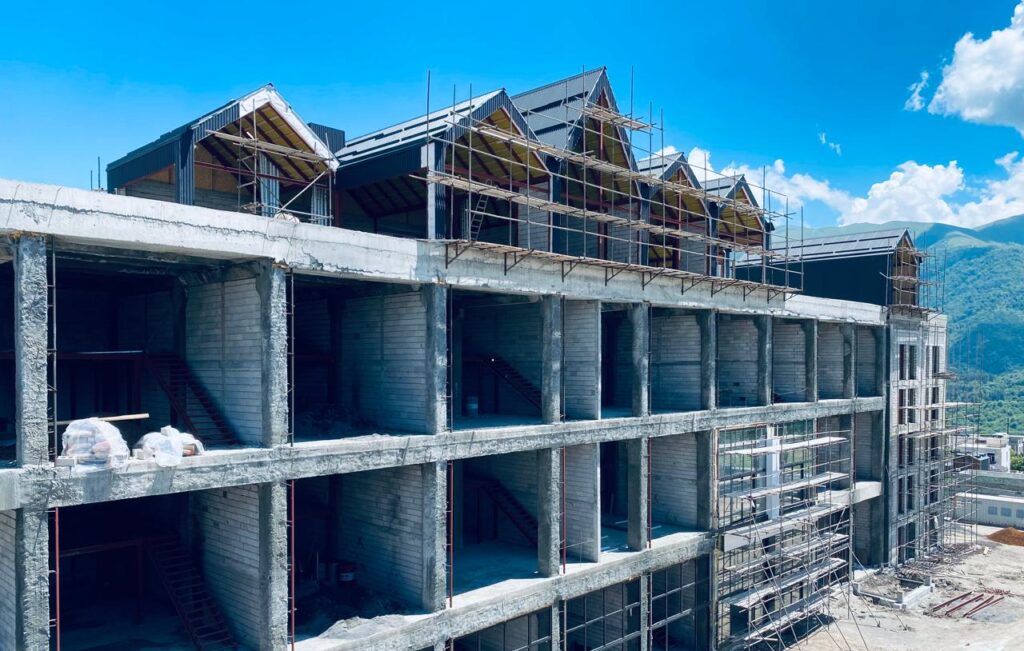
After the collapse of the Soviet Union, many abandoned industrial buildings and areas were left in Armenian cities, and the modernisation and reuse of these sites remain among the most significant challenges. The former bread factory in Dilijan is a building reinterpreted in a new format, which served the entire region during the Soviet years but no longer functions. The building and its surrounding area are abandoned and in a state of disrepair.
According to the project proposal, the factory is intended to be reconstructed and reinterpreted, creating a new residential complex where the main proportions and structural skeleton framing of the building are preserved, along with the large openings characteristic of the factory, which emphasise the constructive tectonics of the building and integrate it into the natural landscape of Tavush. To meet seismic standards, reinforcements have been implemented. At all stages of the project, the aim has been to maintain the internal character, factory atmosphere, and scale.
Point of View Cafe’s Concept
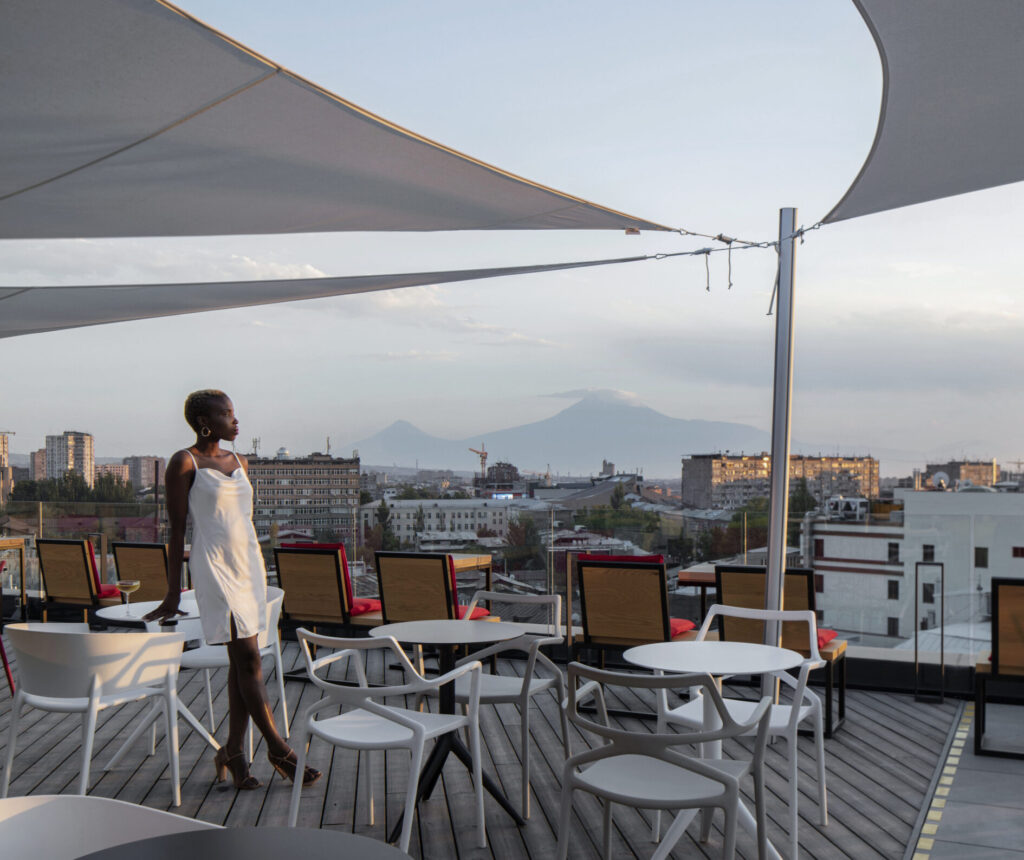
The main idea of our design concept is to use the incredible views that open from the rooftop of the AGBU headquarters in Yerevan. Among all the views from different parts of the roof, is a gorgeous scene of Mount Ararat with nothing in its way to block it. Mount Ararat is a snow-capped and dormant compound volcano and is a great part of the national identity of Armenians. The design includes a triangle from the points of minimum boundary of view of Mount Ararat and people who will sit in that triangle will always be looking at the majestic mountain.
Najarian Center Concept
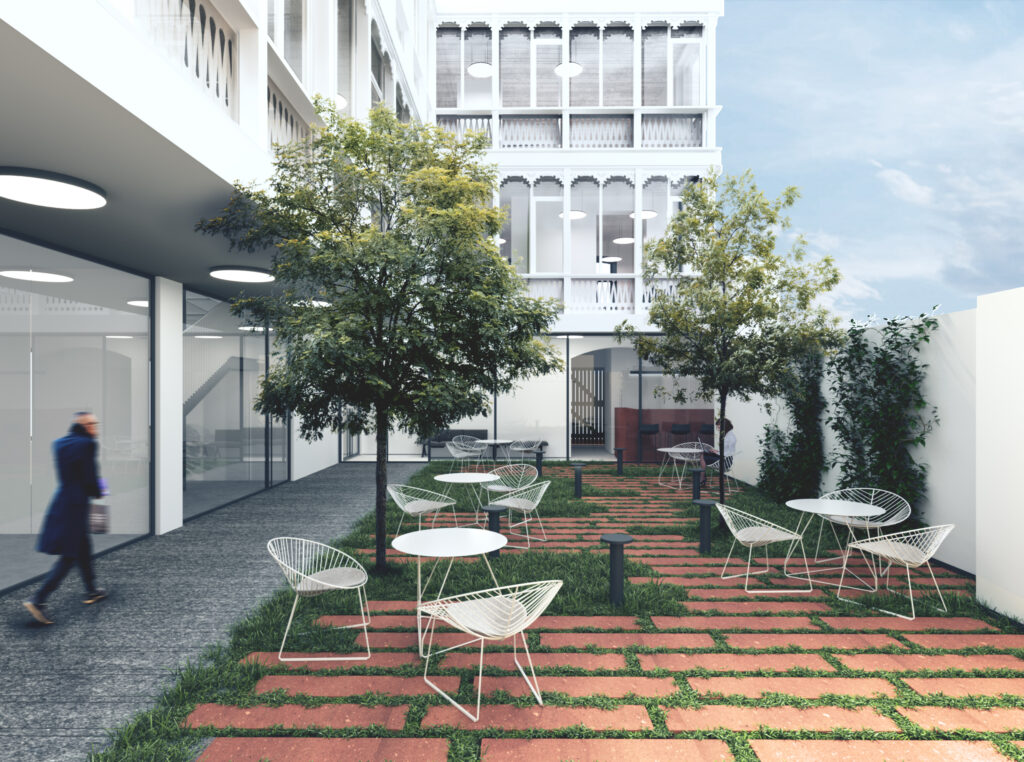
Crafted from locally sourced tuff and stones, the exterior of the Najarian Building reflects a commitment to both authenticity and sustainability. The building’s facade, adorned with traditional balconies, creating a harmonious dialogue between the old and the new. The renovated old balconies, now resplendent in white, serve as charming landmarks, testifying to a dedicated effort to preserve and revitalize architectural heritage.
W. Saroyan House Museum
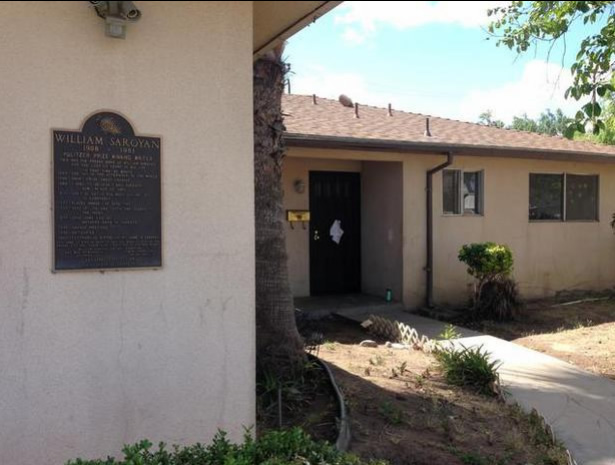
The house in Fresno where Pulitzer Prize and Academy Award winning American-Armenian novelist, playwright and visual artist William Saroyan spent his final years is set to be converted into a house museum.
AYB Middle School Construction
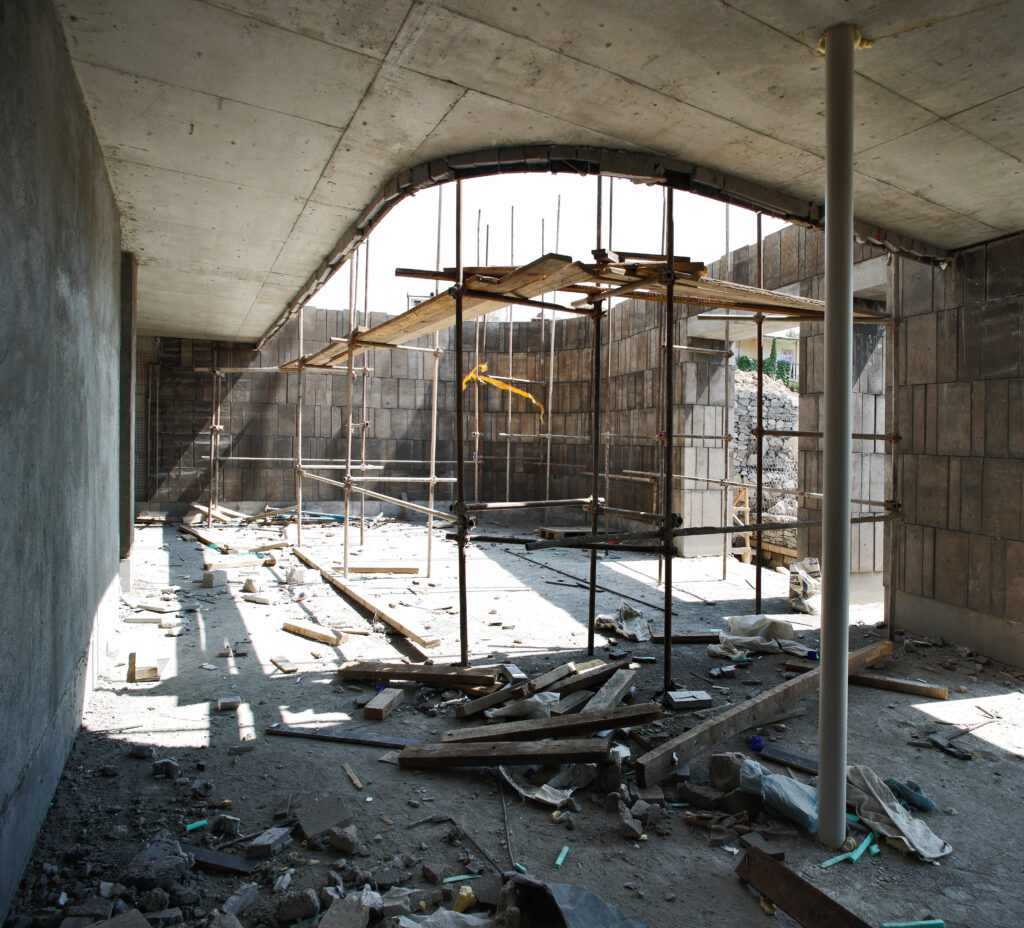
In keeping with its predecessors, the architectural philosophy of the C building centers on creating an open, collaborative educational environment that is both multifunctional and conducive to diverse learning methodologies.
Fab Lab Concept
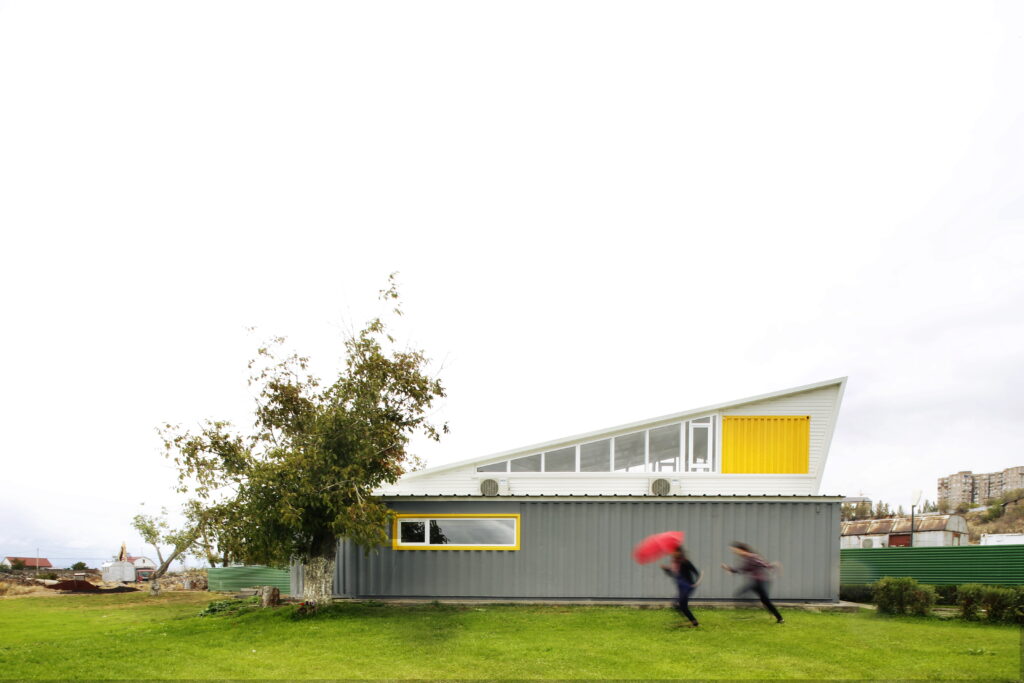
FabLab was built using modern containers replicating a similar look to a garage. For the design of Fablab we used 4 containers: 2 large and 2 small. Modification of containers allowed us to create Fablab in a very short time, using little financial resources.
AYB Middle School’s Concept
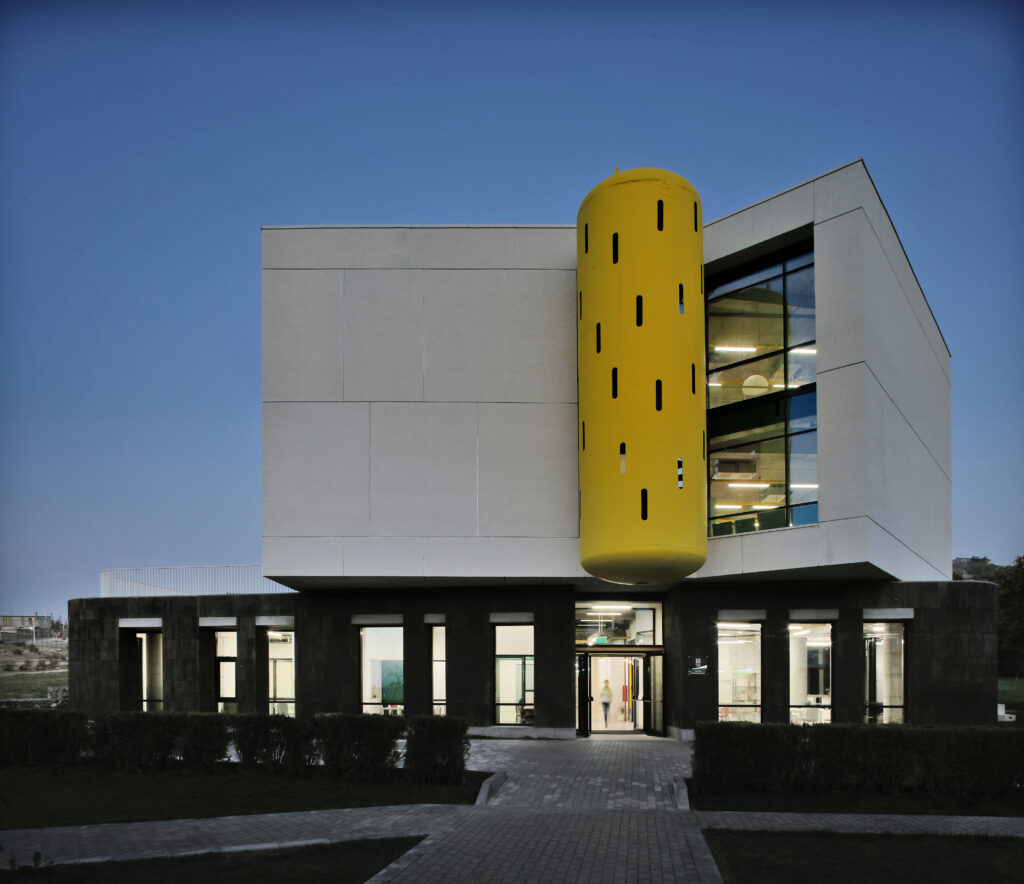
In the initial stage, many options were discussed, one of which was the idea of a digital wall on the front façade. This wall could feature images of Armenian writers.
Dilijan Central School Concept

In the early design phase, our task was to renovate an old school building. After conducting thorough research, we discovered that the building’s structure was in poor condition. We initially planned to reinforce it and add some creative elements.
AYB High School Construction
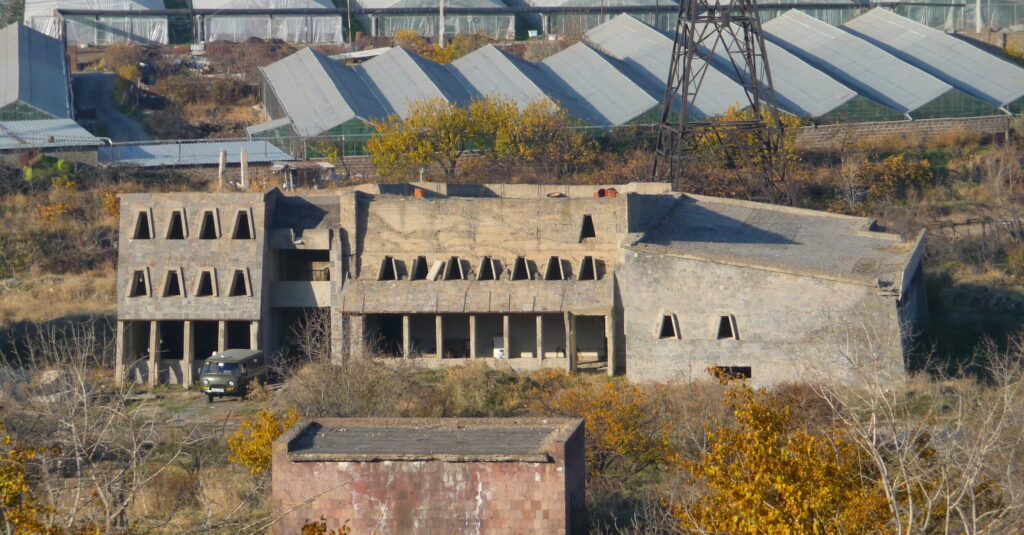
Ayb High School is a remarkable transformation of an old, unfinished Soviet-era building that once served as a driving school and study center. After the fall of the Soviet Union, the abandoned structure was repurposed by locals for housing livestock, with parts of it in disrepair and filled with garbage.