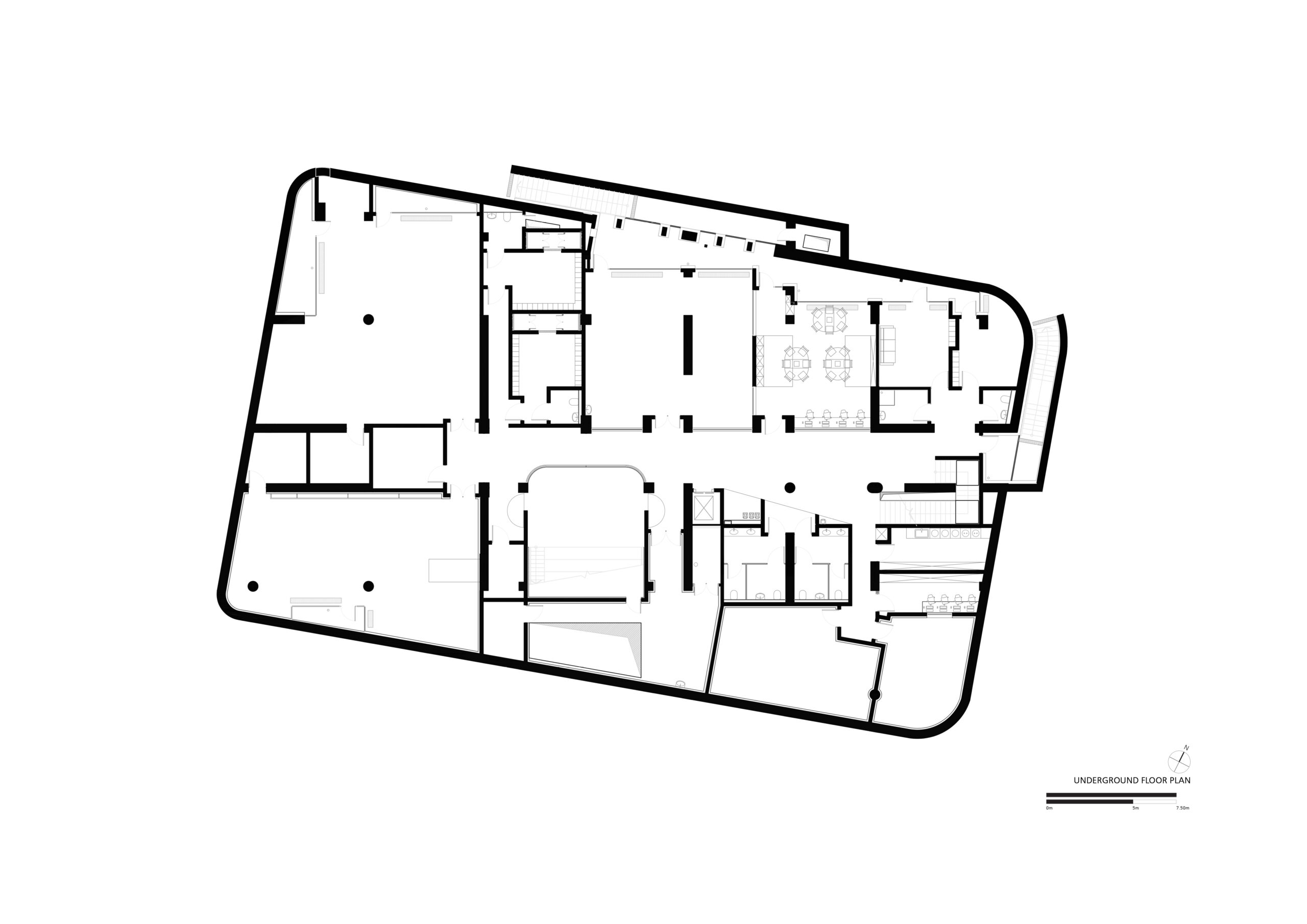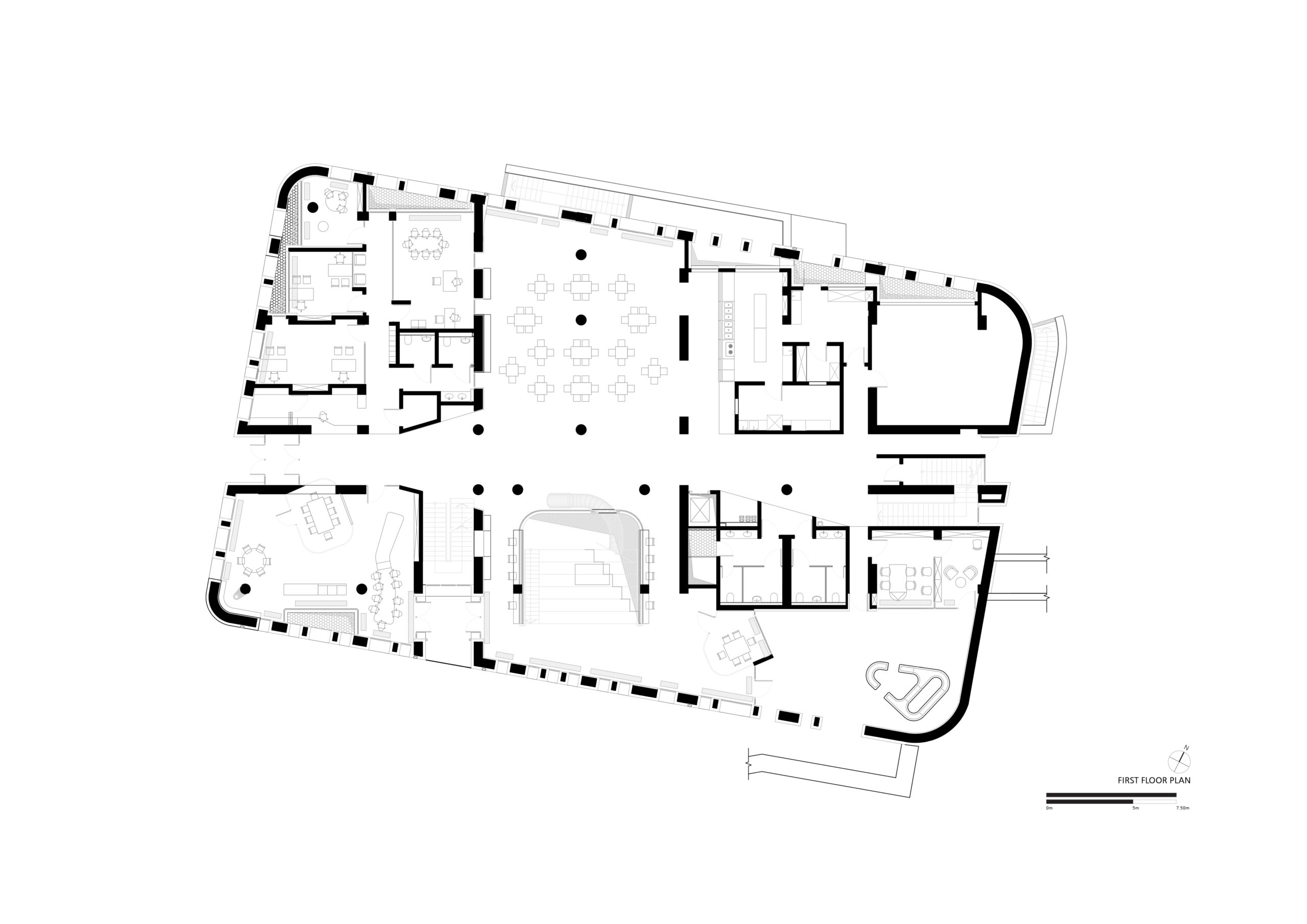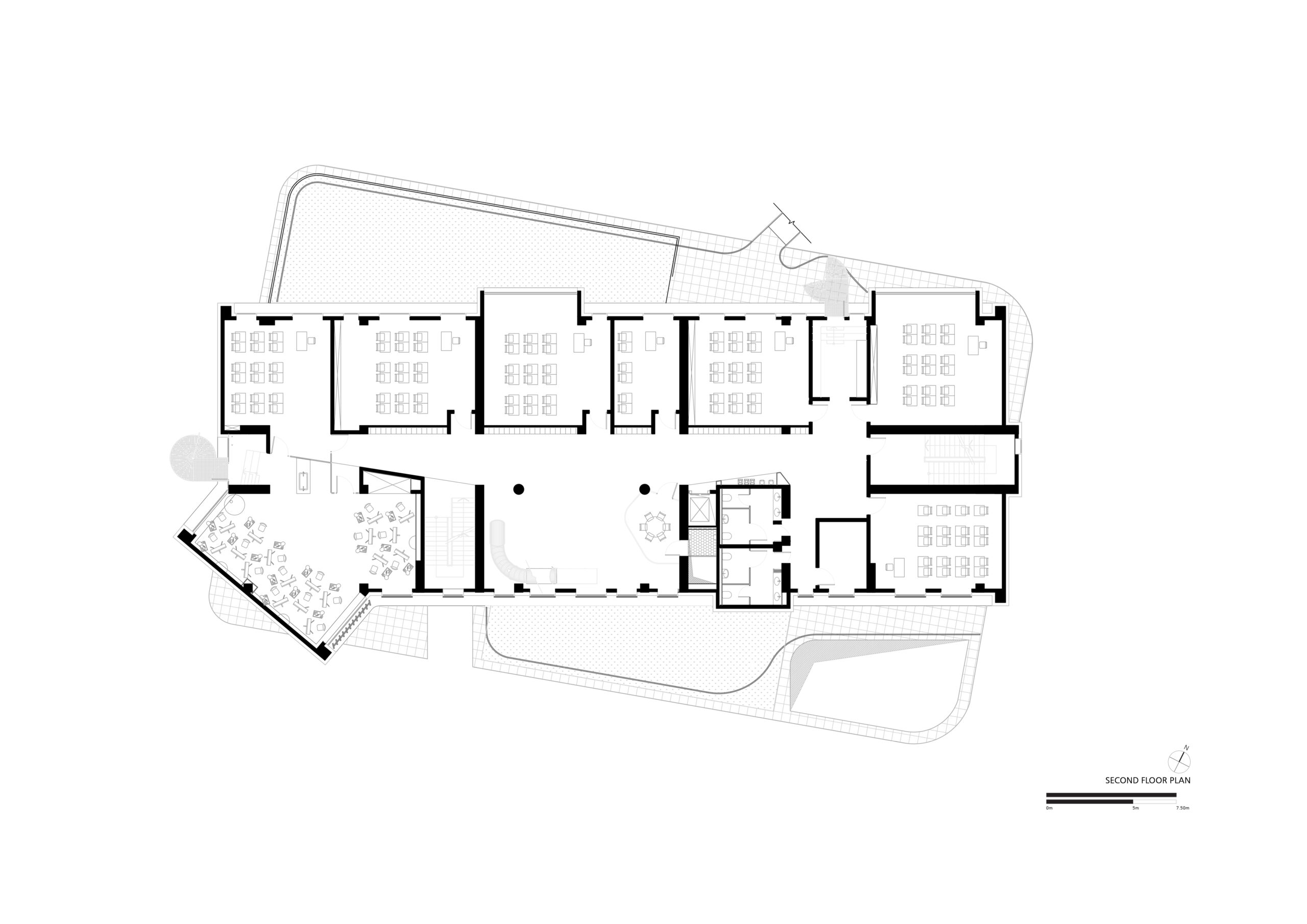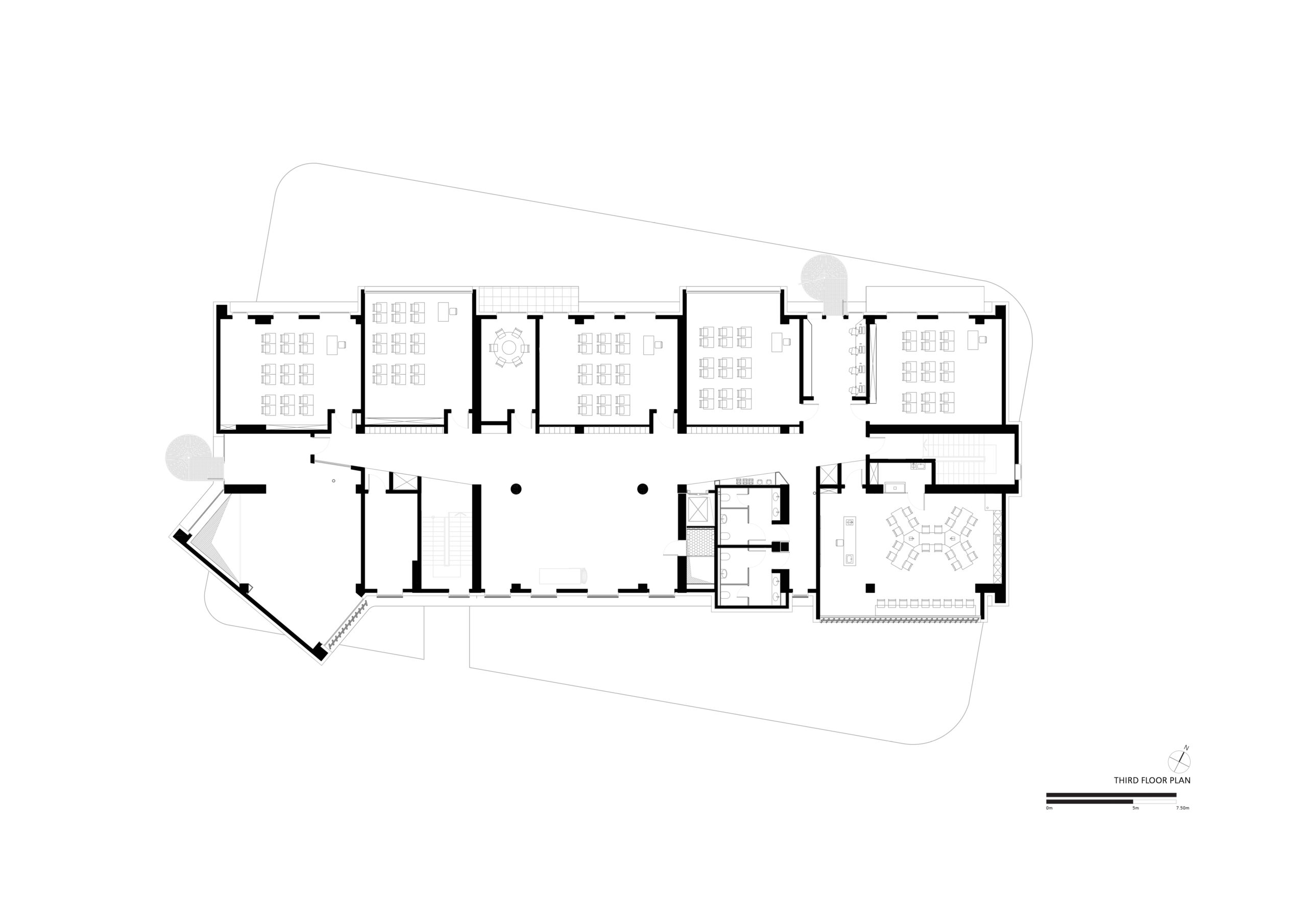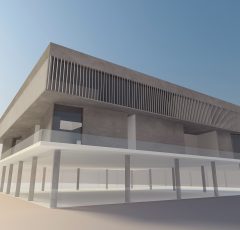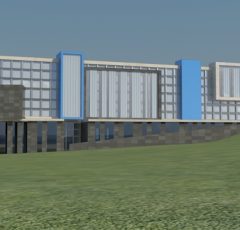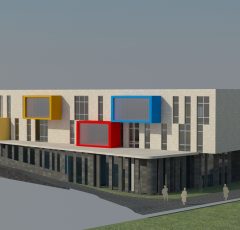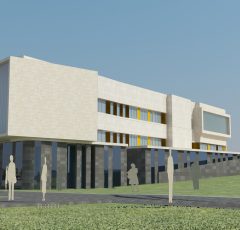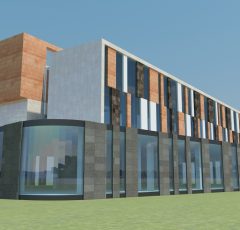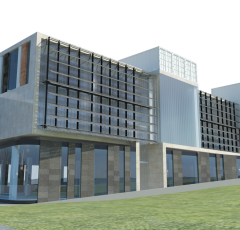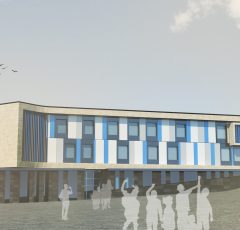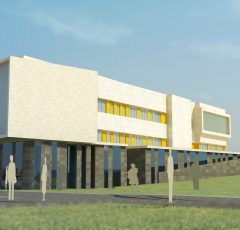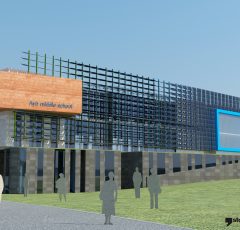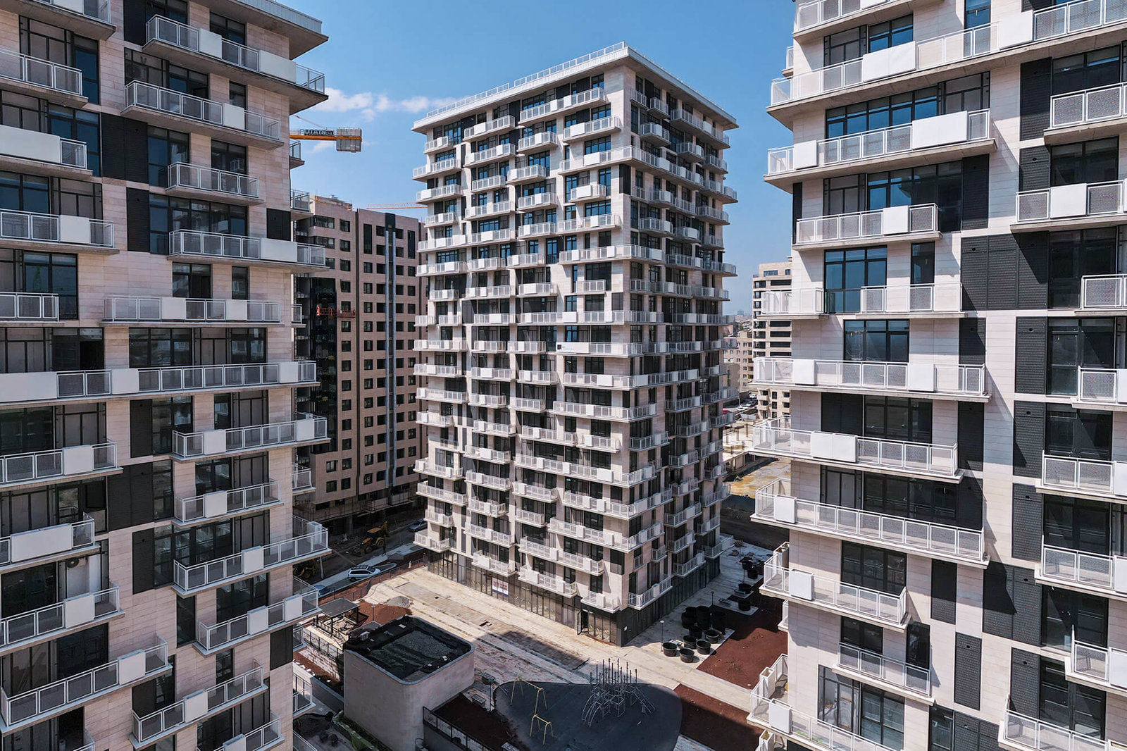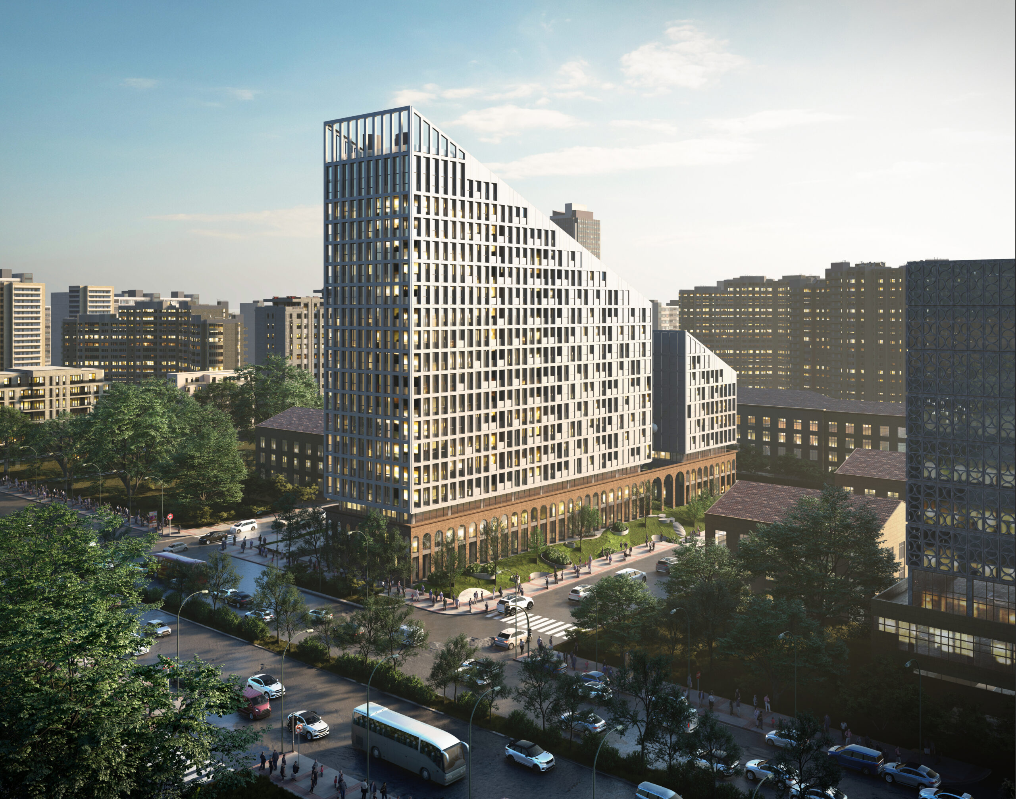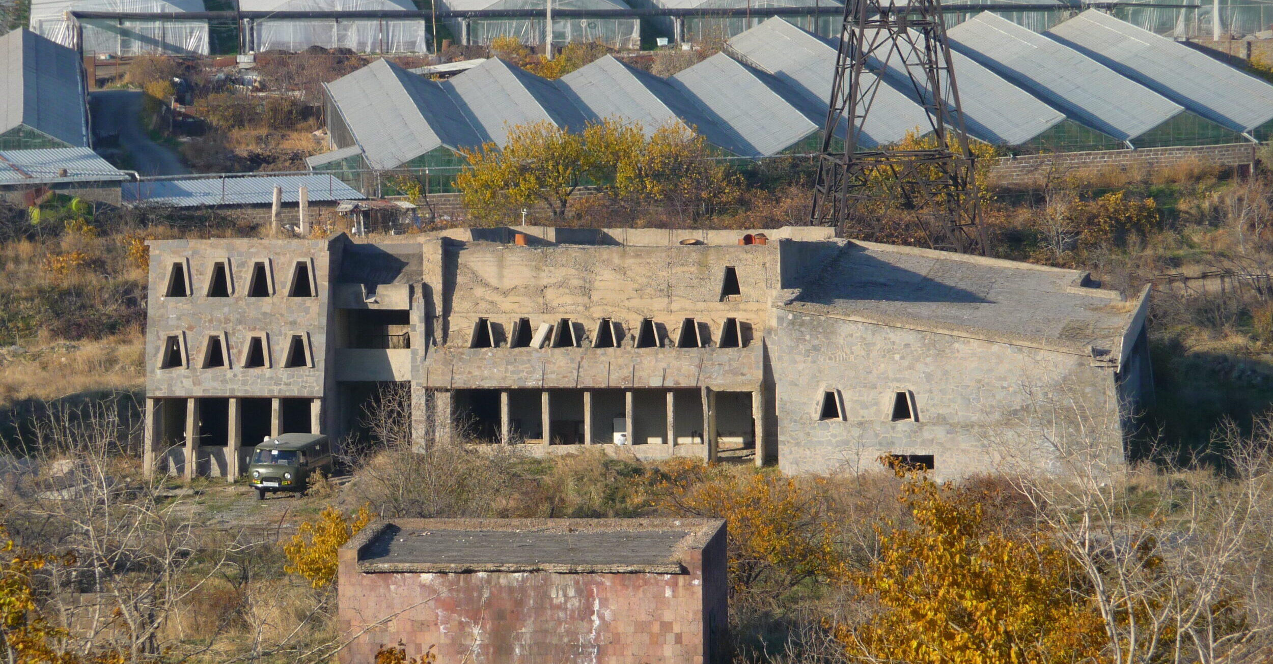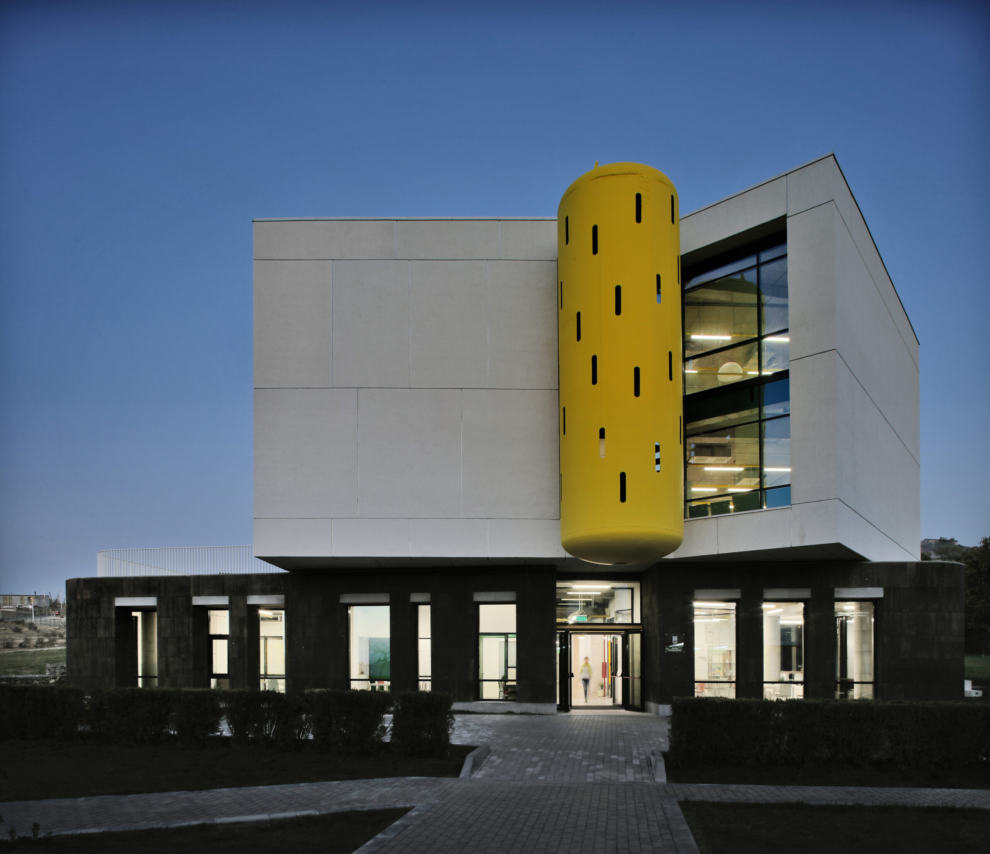
The Ayb C building is situated opposite the A and B buildings, encompassing 4 200 square metres with a capacity for 240 students. While it currently serves the elementary school, it is designated for future use by Ayb Middle School. In keeping with its predecessors, the architectural philosophy of the C building centres on creating an open, collaborative educational environment that is both multifunctional and conducive to diverse learning methodologies.
In the initial stage, many options were discussed, one of which was the idea of a digital wall on the front façade. This wall could feature images of Armenian writers.
The southern façade is equipped with solar panels utilising proprietary technology. Sensors automatically adjust the panels’ positioning to maximise solar exposure, while an automated system modulates window tinting in response to excessive light levels.
Ayb C maintains architectural harmony with the two existing school buildings. Educational spaces, such as classrooms, are located on the upper floors, while social areas, including the hall and cafeteria, occupy the ground floor—a configuration consistent with the other buildings. This arrangement creates a unified organisational structure despite significant external architectural variations.
