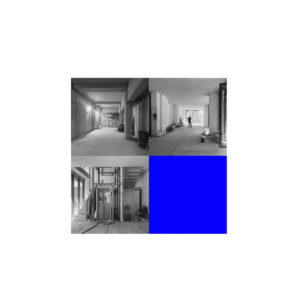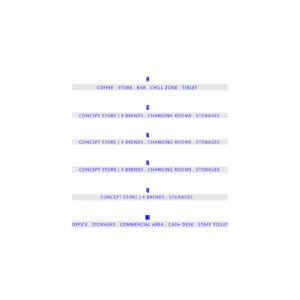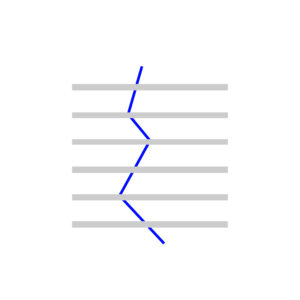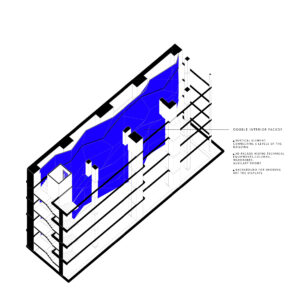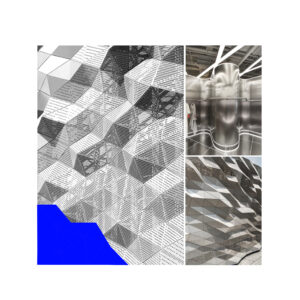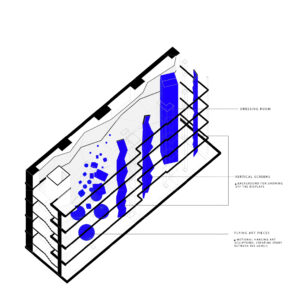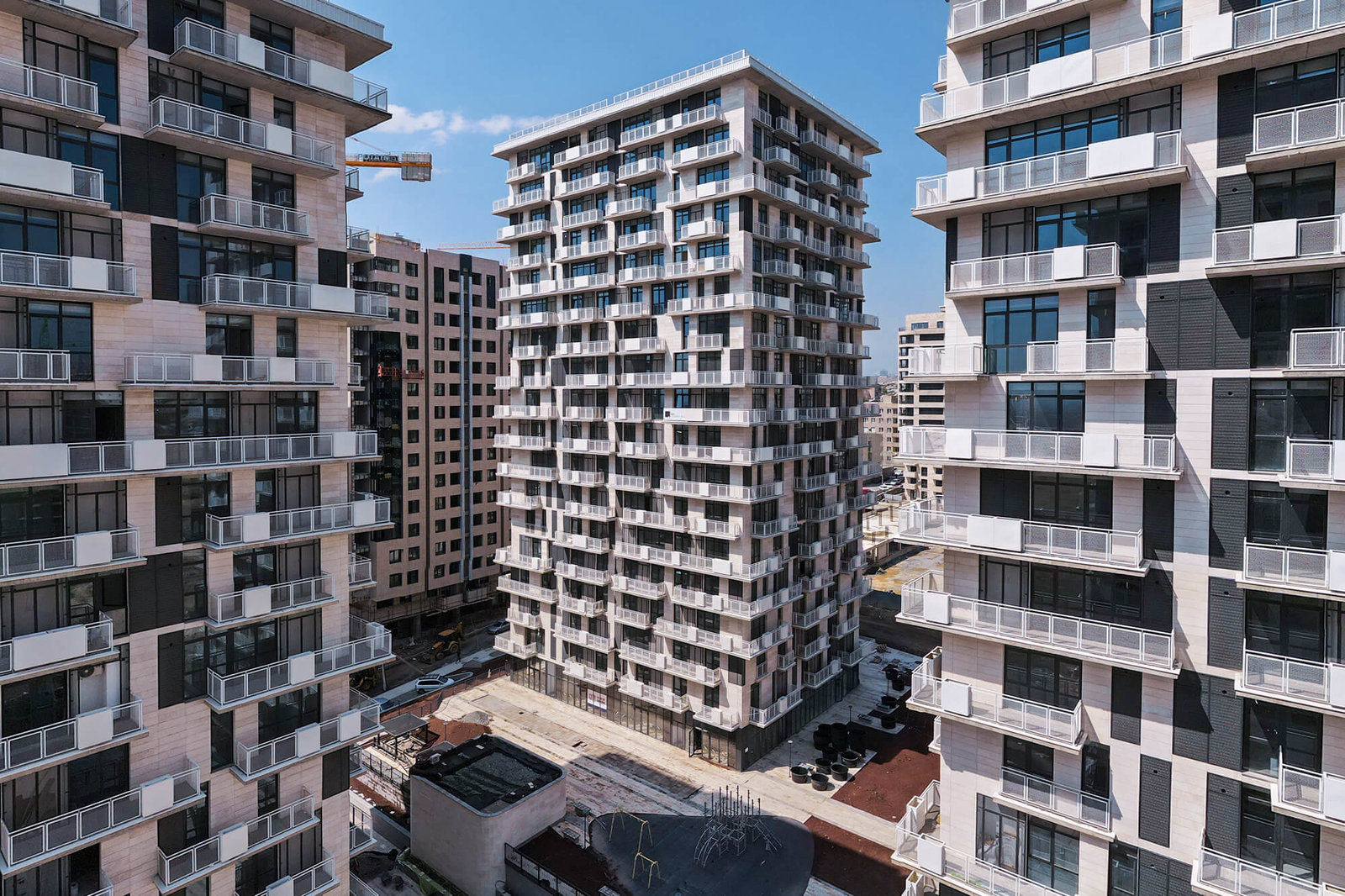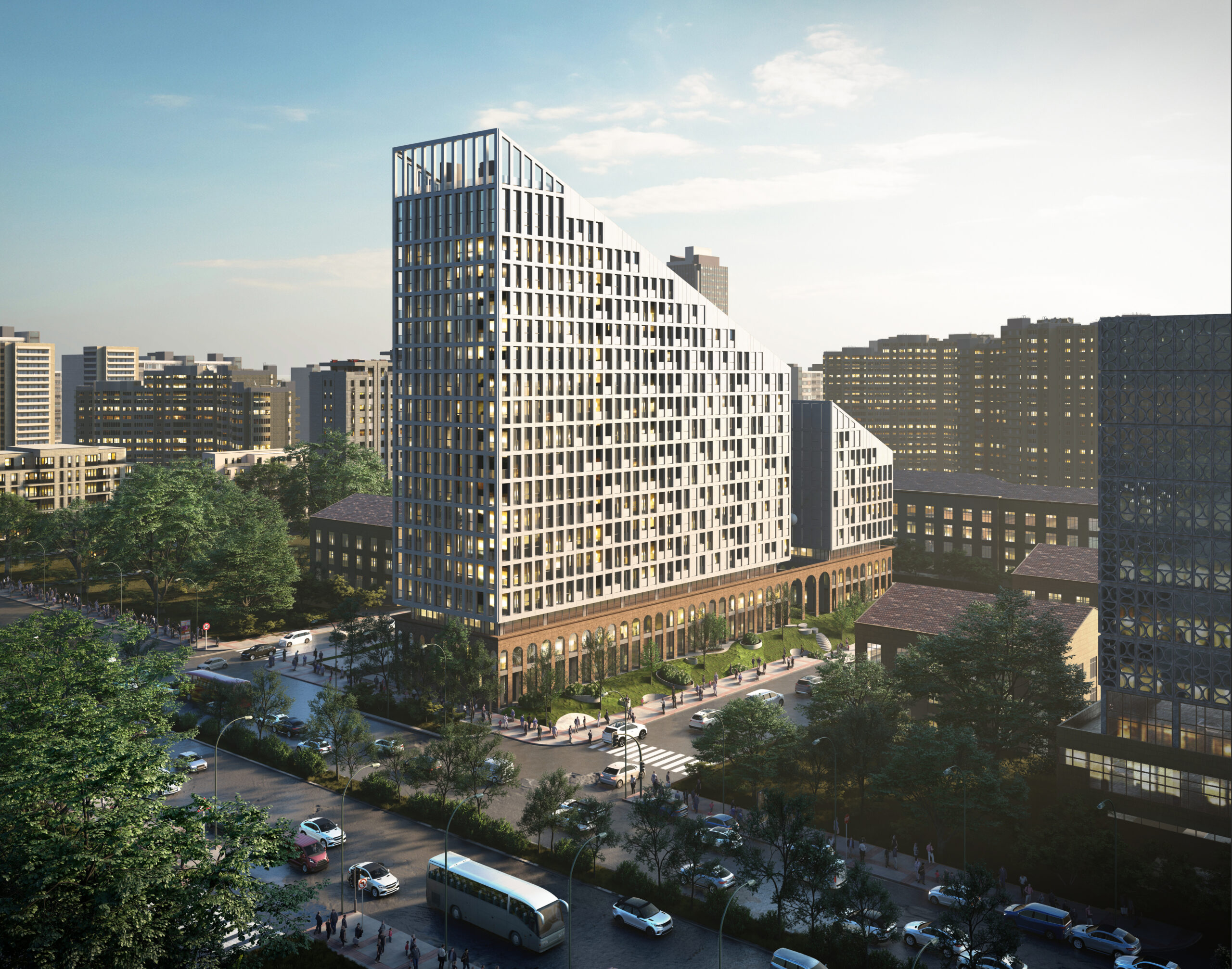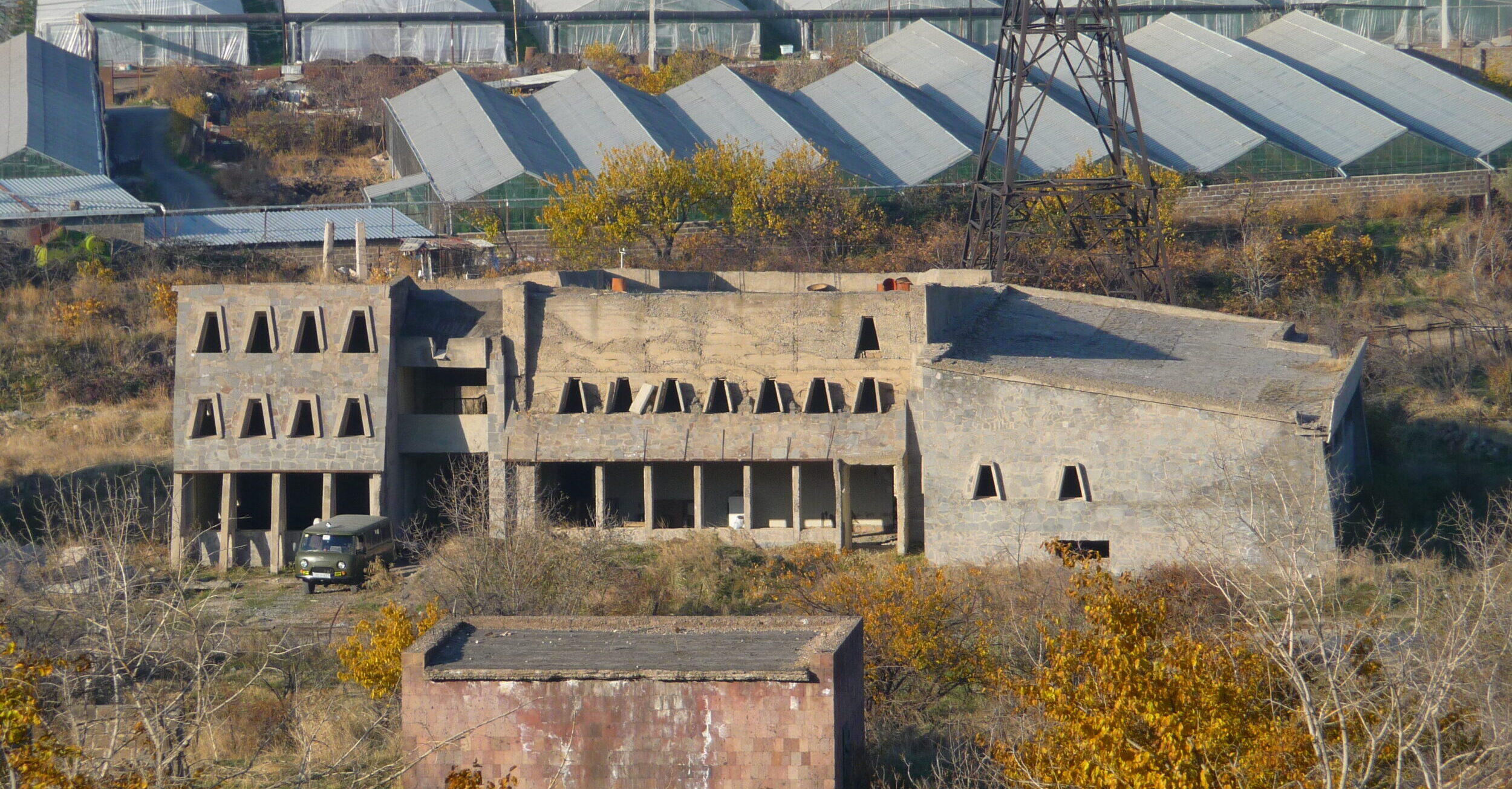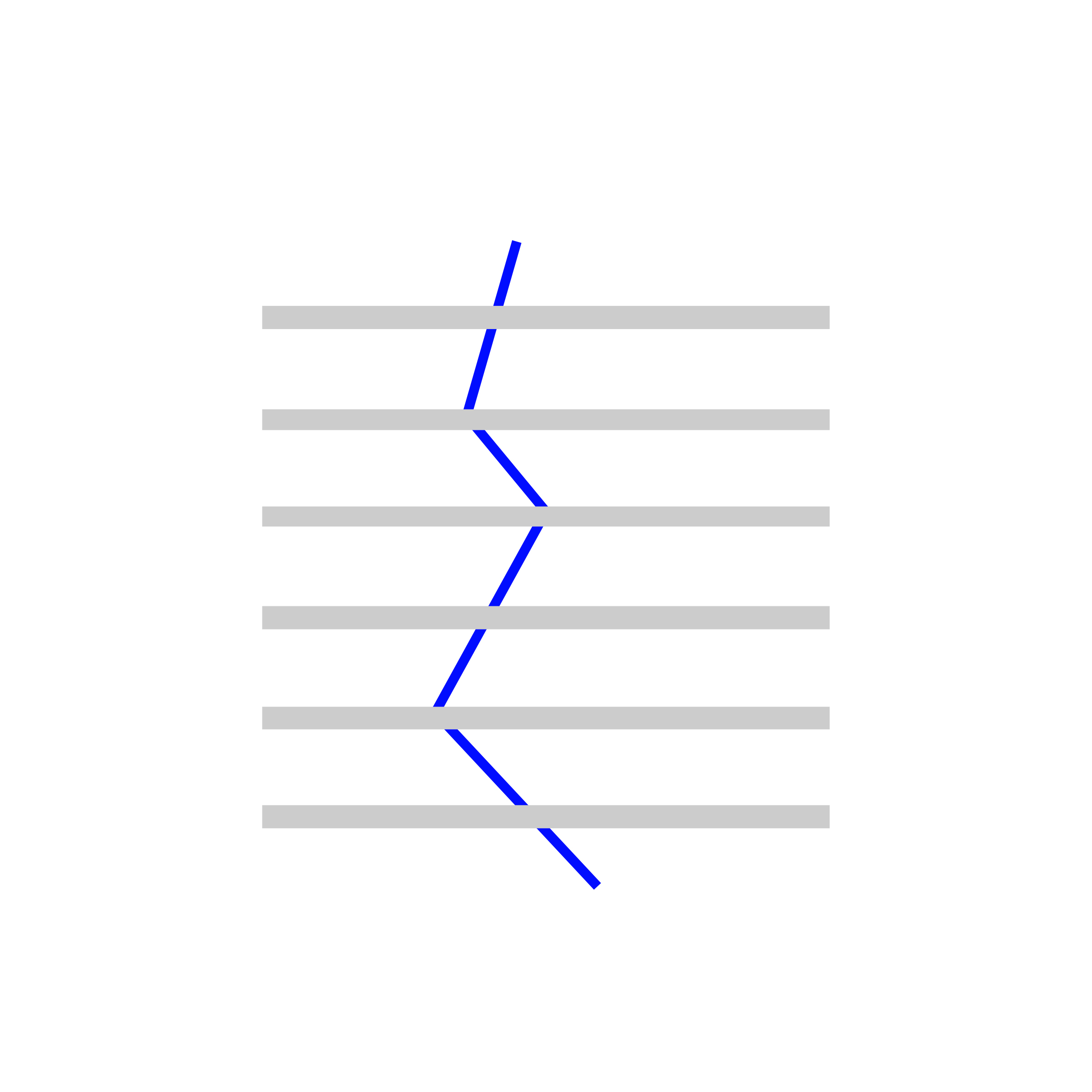
In the Concept Store, the main idea was to design a retail environment that feels cohesive across the entire building. We divided the six-floor space so that each floor has a distinct style, while maintaining elements that unify them. A continuous metal wall with jagged edges runs through each floor, tying the spaces together visually. This feature conceals technical equipment, columns, wardrobes, and auxiliary rooms, while also providing a striking backdrop for product displays.
Restrooms are contained within a vertical structure on each floor, keeping consistency, though each has a unique style. To enhance the large windows, we incorporated vertical screens that serve as dynamic backgrounds, adding to the visual impact of the displays.
