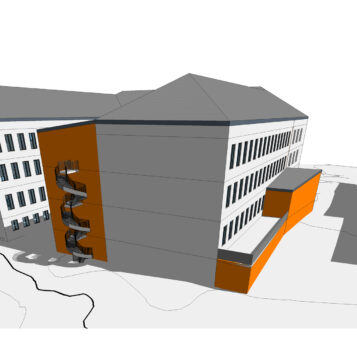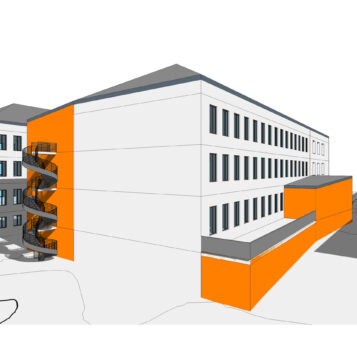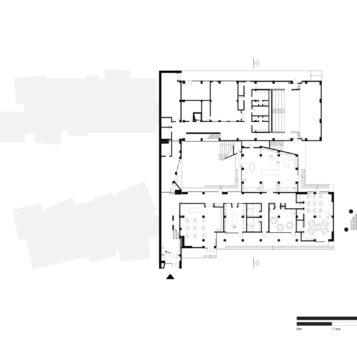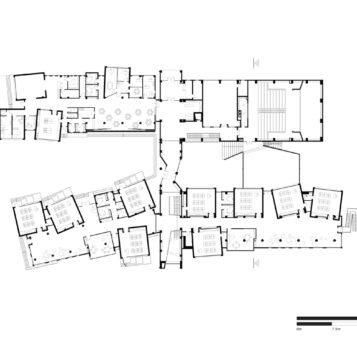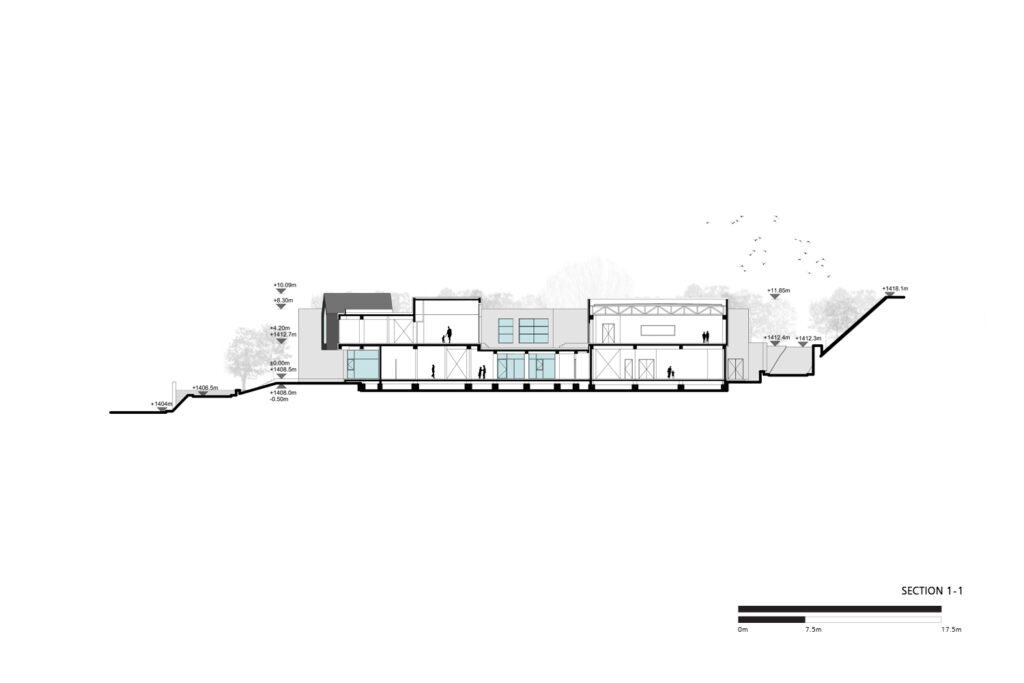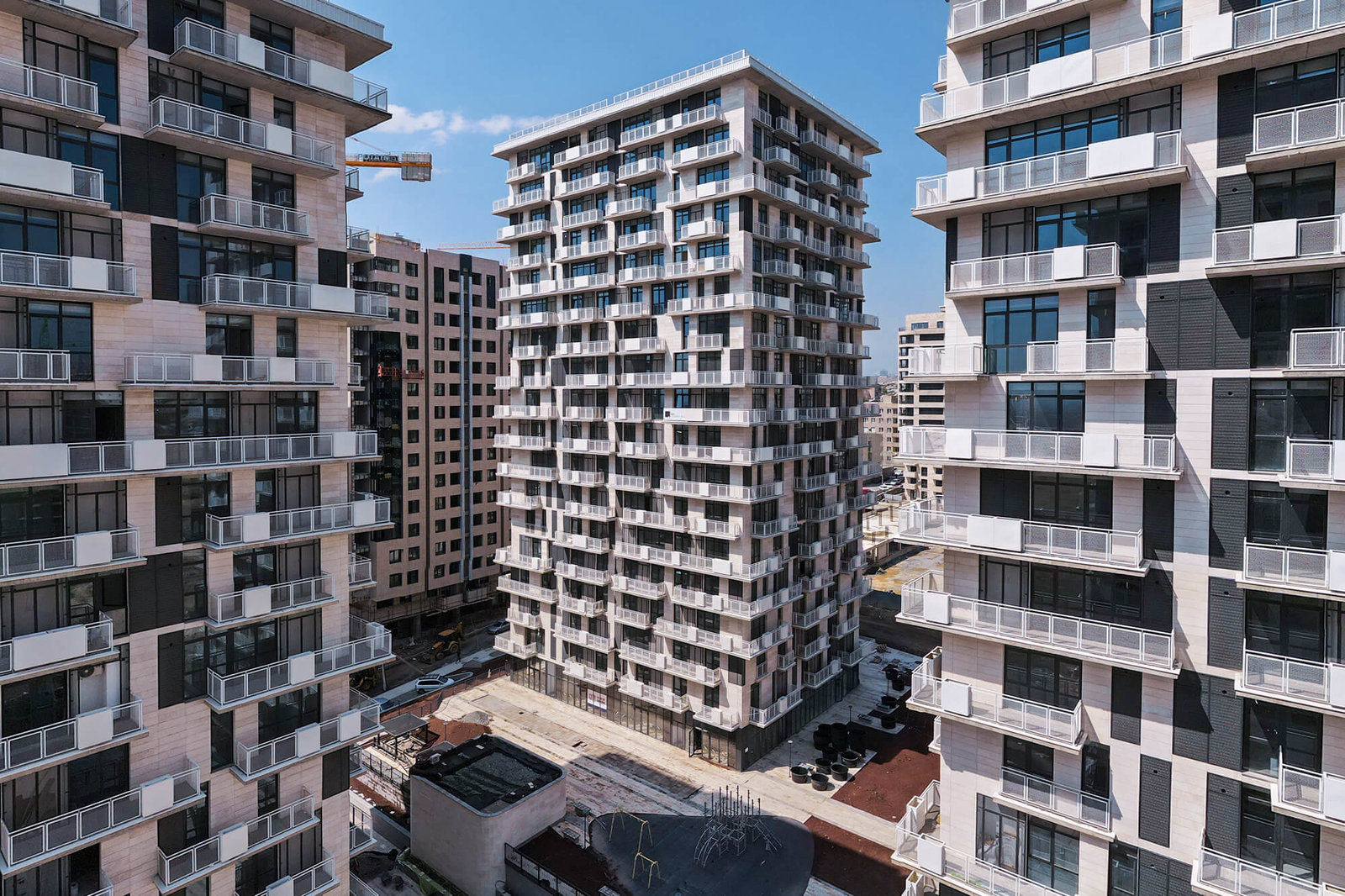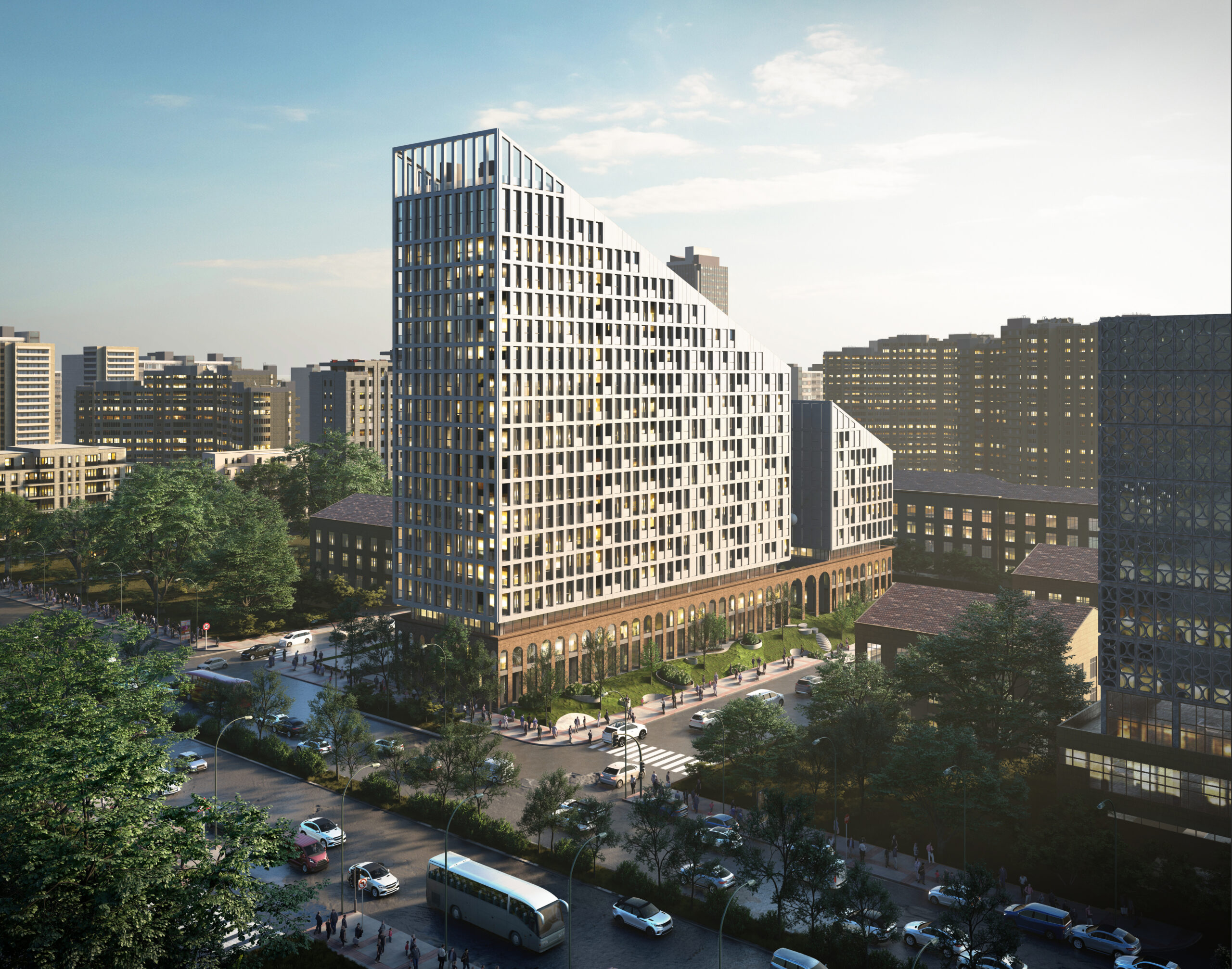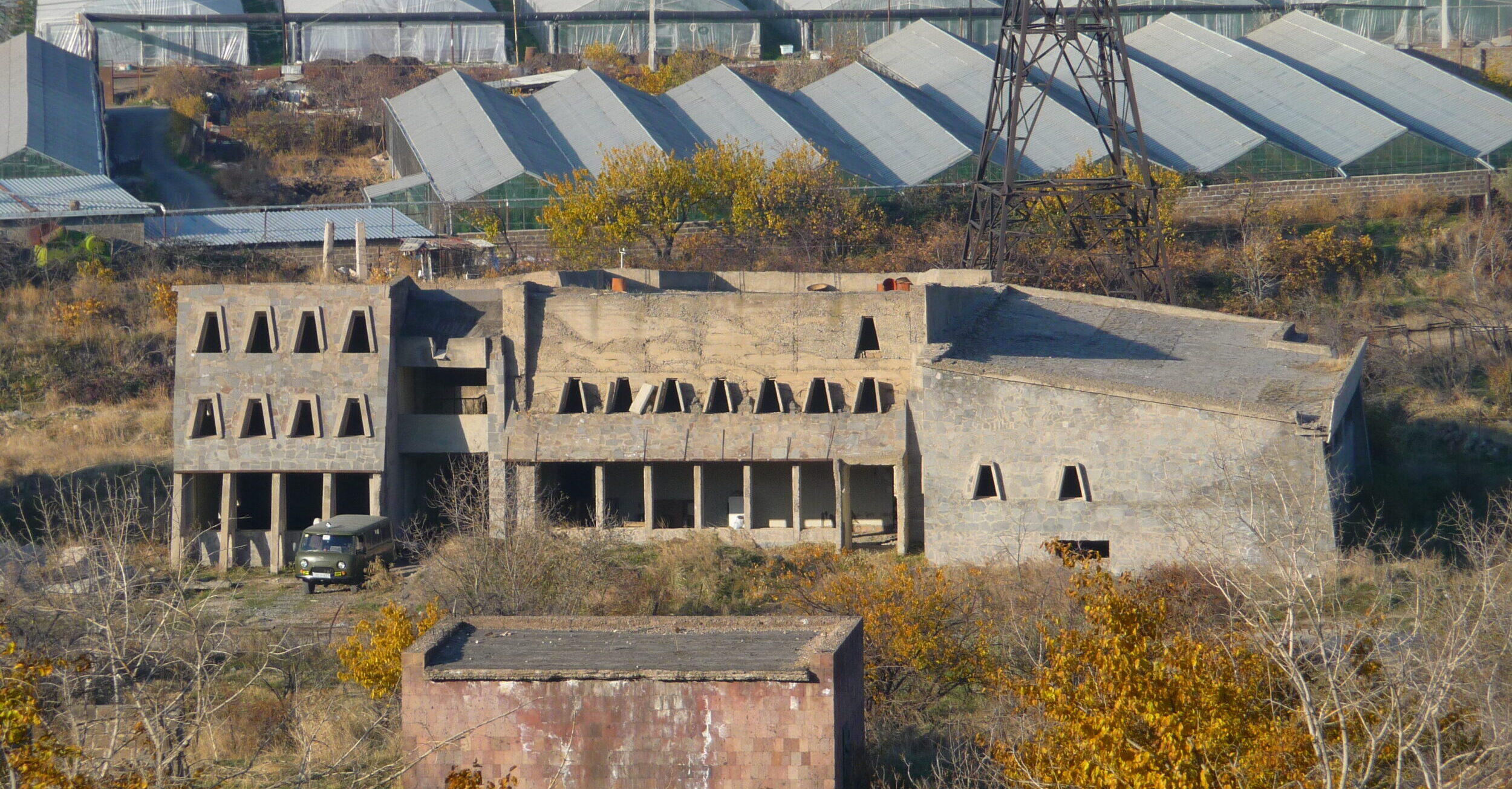
In recent years the education sphere in Dilijan is under development, which is evidenced by the creation of Dilijan International School and Scientific Research Center of Central Bank of Armenia.
Dilijan Central School is intended for the children of employees of these two institutions, which serves as an elementary and middle school.
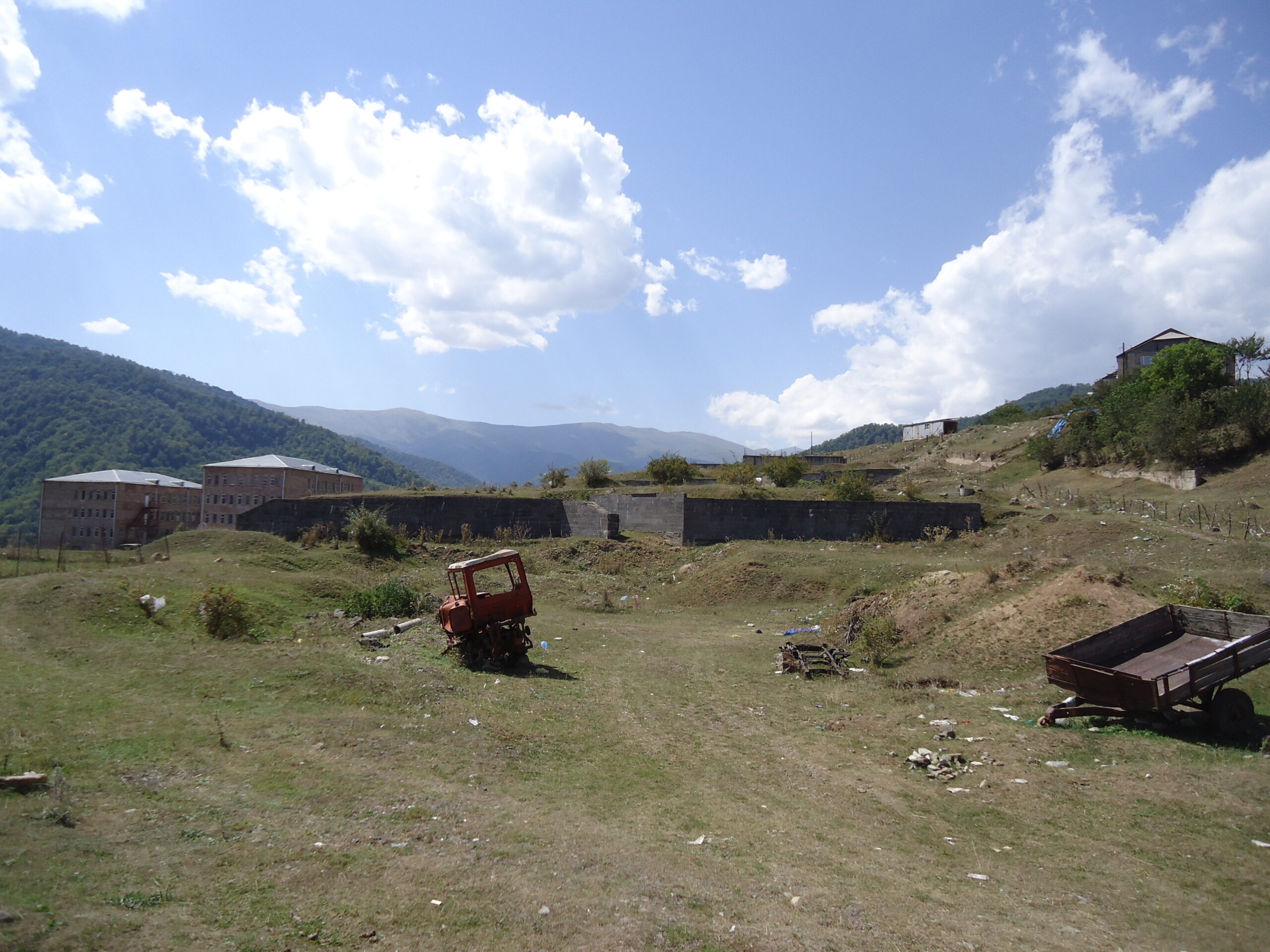
Concept First Phases
In the early design phase, our task was to renovate an old school building. After conducting thorough research, we discovered that the building’s structure was in poor condition. We initially planned to reinforce it and add some creative elements. However, this approach would require significant time and money, and ultimately would not meet the client’s expectations—or ours as architects. After extensive discussions, the client decided to relocate the project to a new site.
Final Concept
Our new project area had an interesting relief. After the Soviet era, many people had filled here with construction waste, due to which there was a difference in levels with a height of one floor. We decided to have a large corridor in this part as a retaining wall to break the difference between these levels, which will connect the two buildings together.
When developing school projects, our main concept was that the school should feel like a second home. We aimed to design an environment where children feel comfortable, as if they were at home. After studying the architectural style of Dilijan, we recognized the possibility of preserving the traditional gable-roofed houses. This approach helps create a familiar atmosphere, encouraging a more pleasant and engaging educational environment. Large window openings will allow the natural beauty of Dilijan to flow into the classrooms, further enhancing the connection between nature and learning.
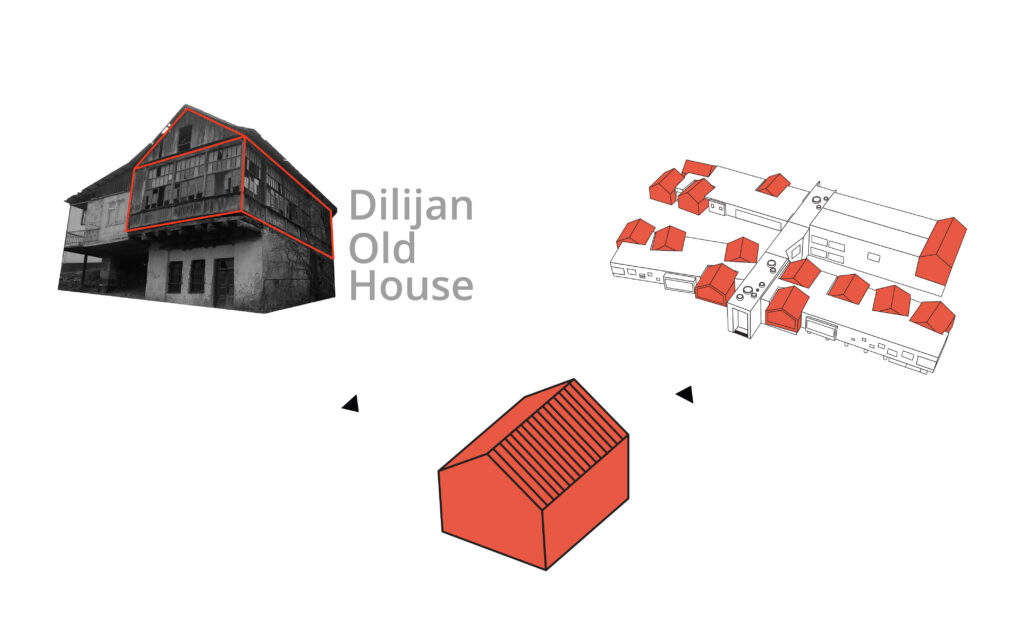
The main entrance is designed for the primary entrance and exit of students, which is located in the Southern part, in the center of the building at the end of main corridor. Entering the building via main stairs you go upstairs, the second floor of corridor, which divides the flow into 4 directions. The four directions are:
- Southern-western wing: consists of 4 classrooms and teachers’ room
- Southern-eastern wing: consists of 5 classrooms and teachers’ room
- Northern-western wing: consists of dining hall, administrative part and library
- Northern-western wing: consists of an arts classroom and hall. All the workshops are located on the basement levels of eastern wings
