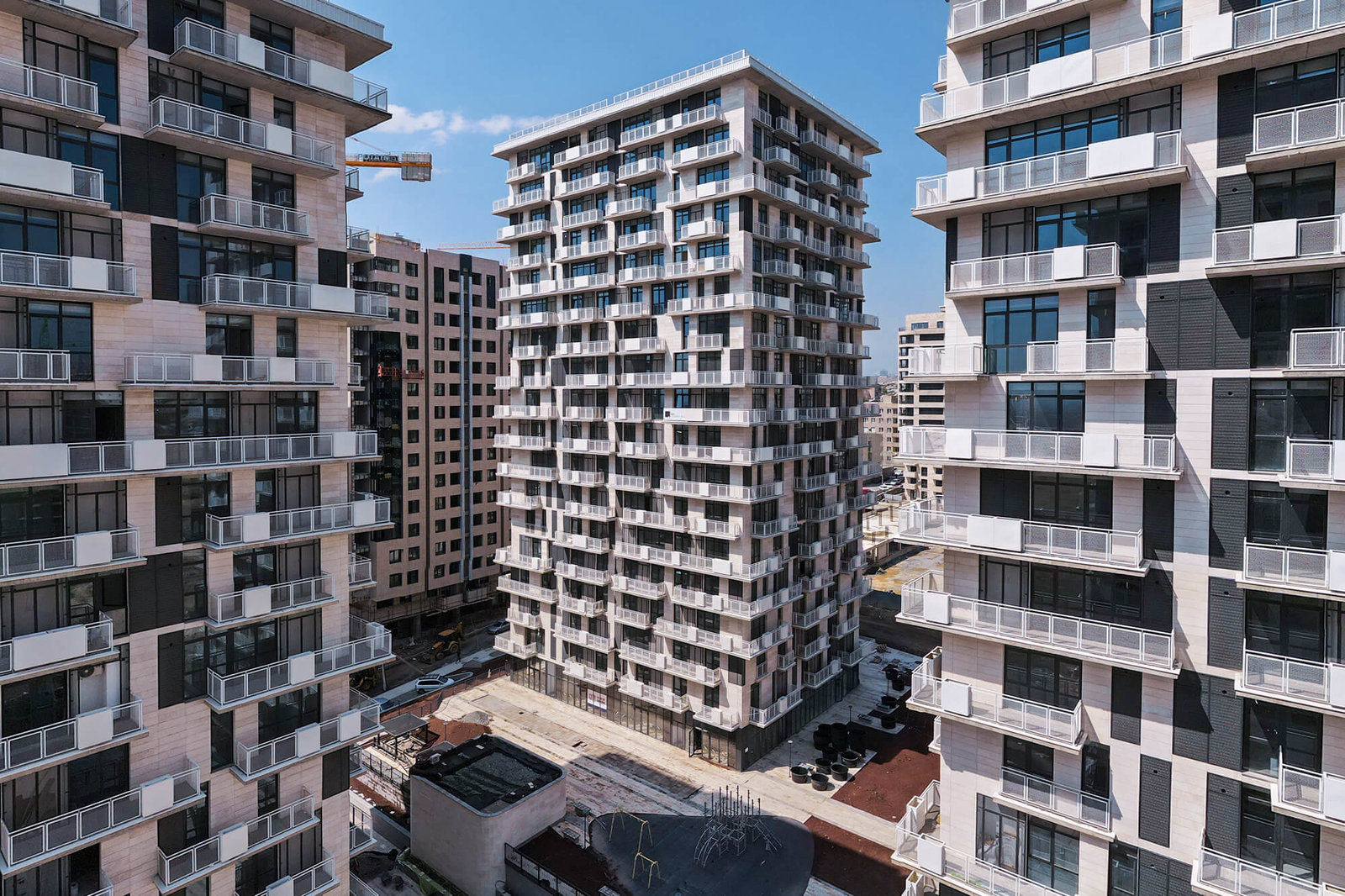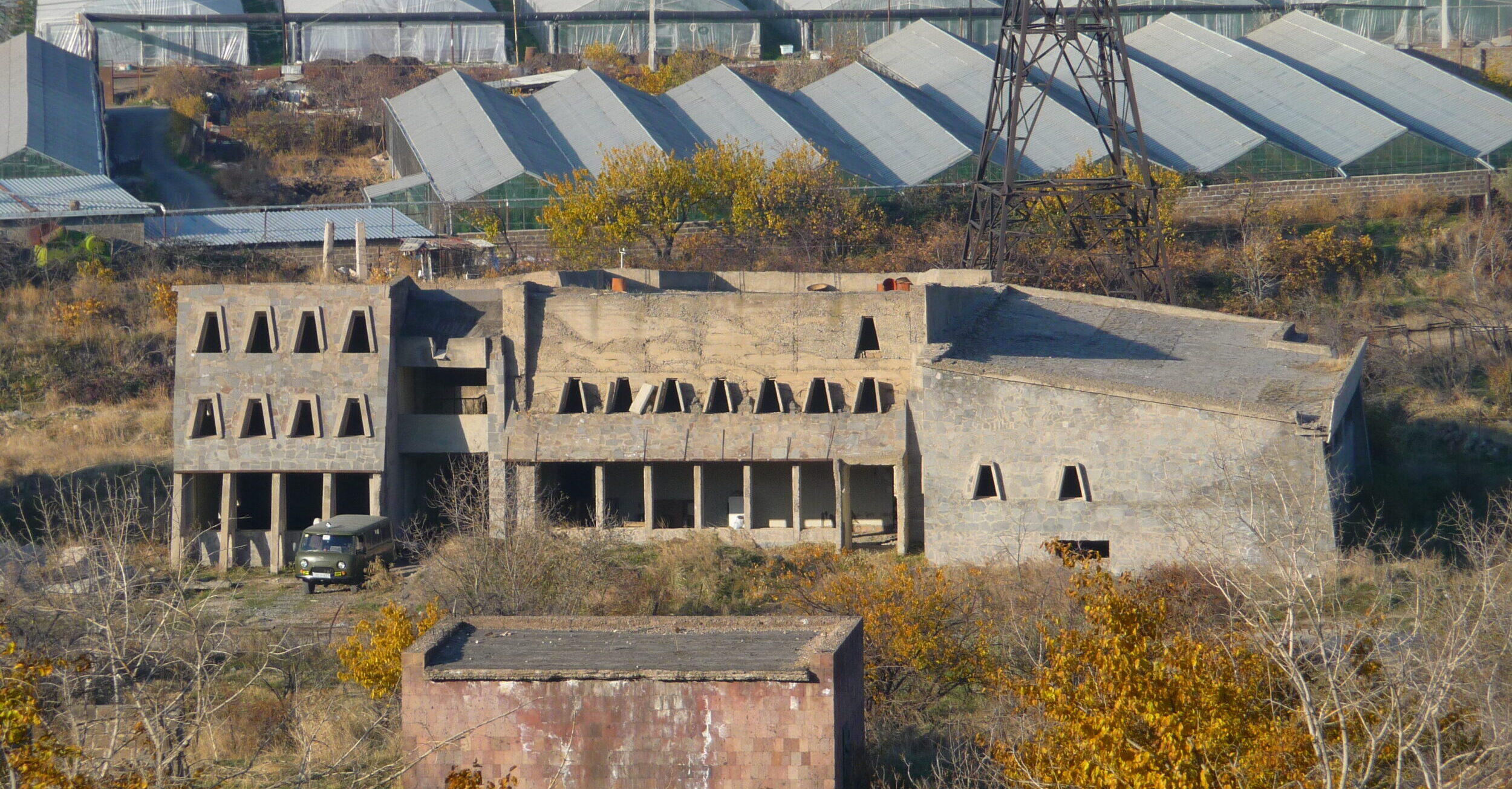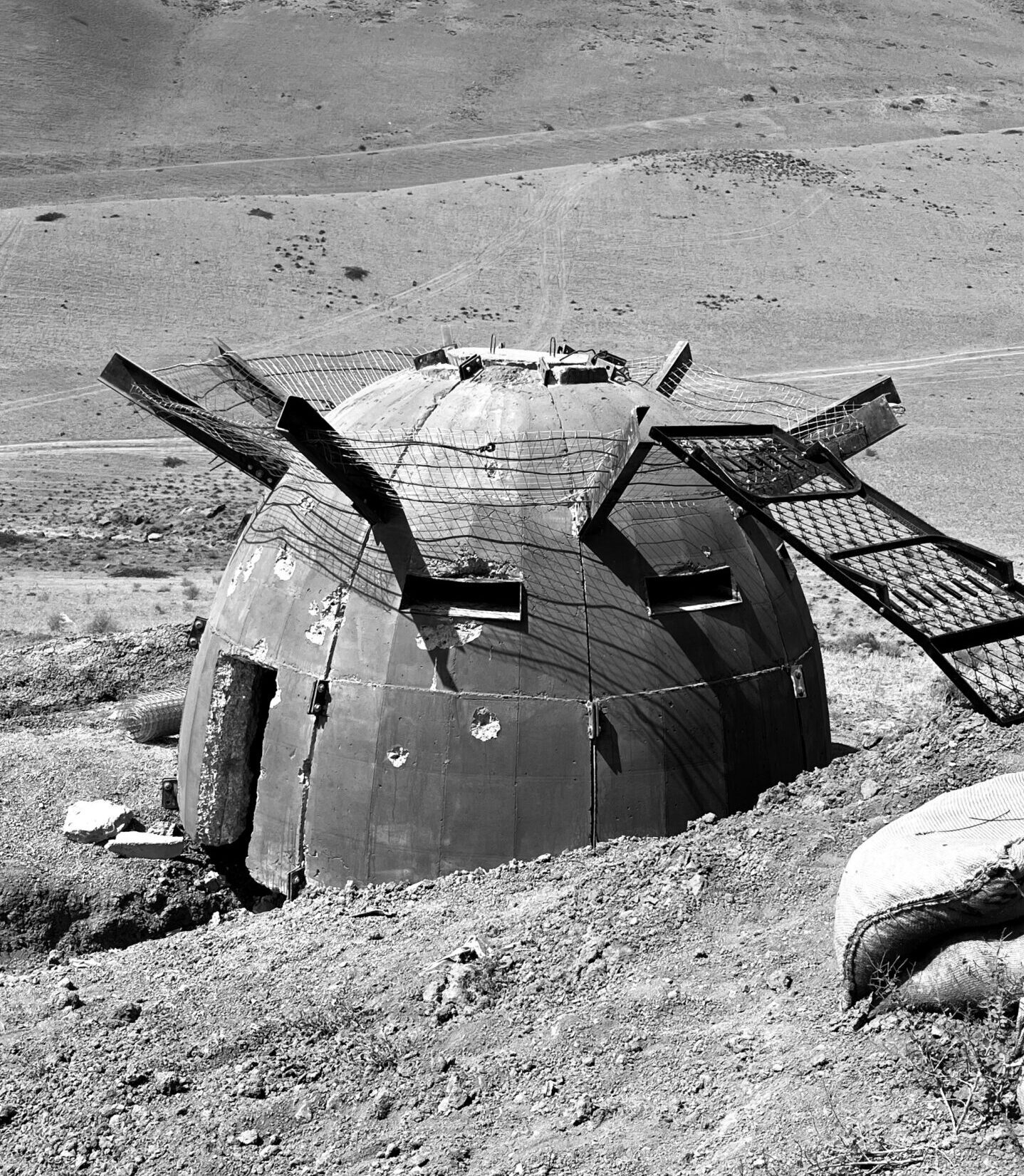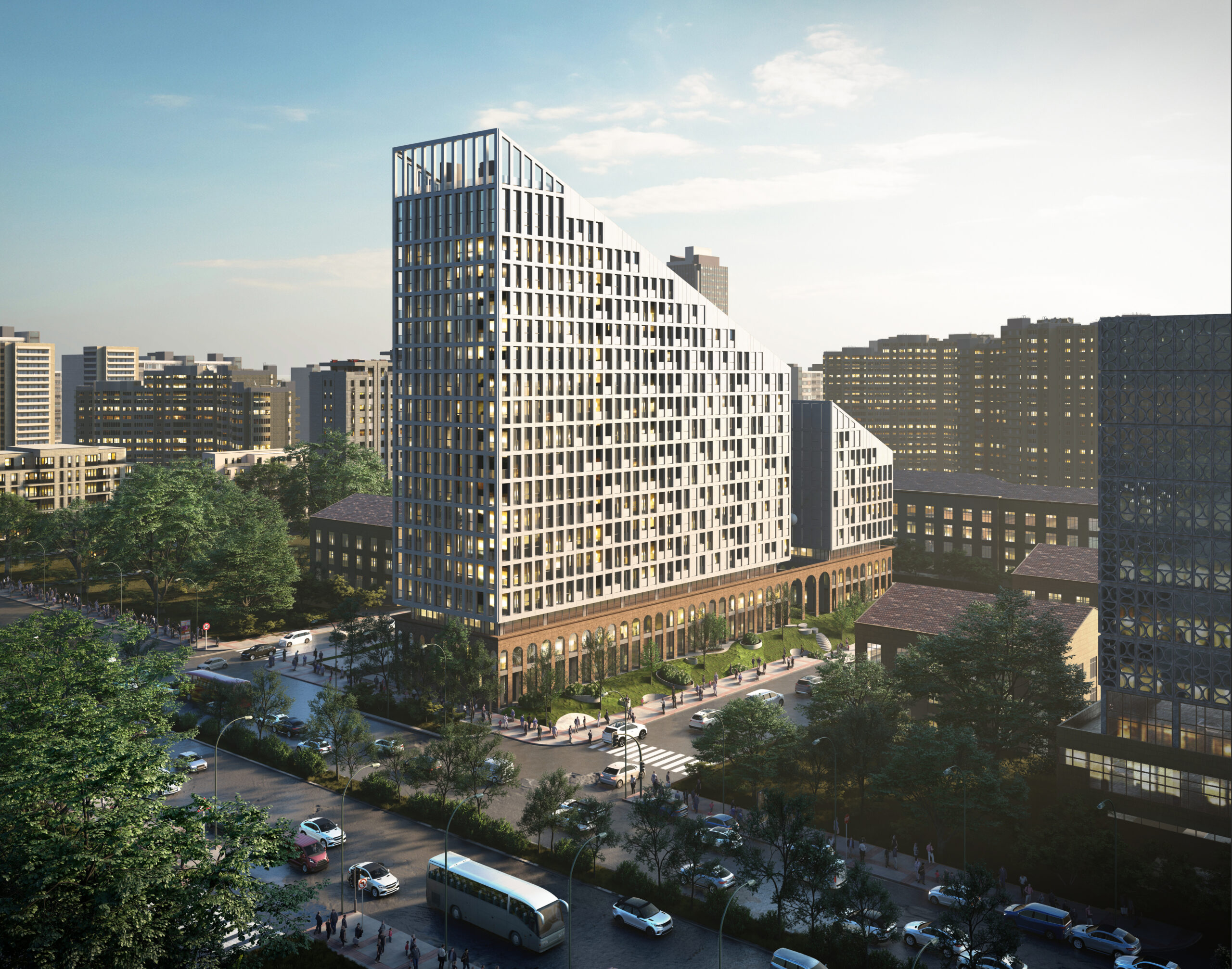
The project draws inspiration from the dialogue between architectural layers, blending Soviet heritage with modern design principles while incorporating elements of Armenian architecture. The design references modular forms, one of the characteristics of Soviet modernism, most notably in the nearby “Kap” (Communication) building, the upper part of which is formed by modular concrete elements and the lower platform reflects the architectural language of Azatutyun Avenue through Armenian tuff stone cladding and relief sculptures. The nearby Scientific Technological Center also contributes to the avenue’s architectural continuity and influences the design of the AZATUTYUN complex.
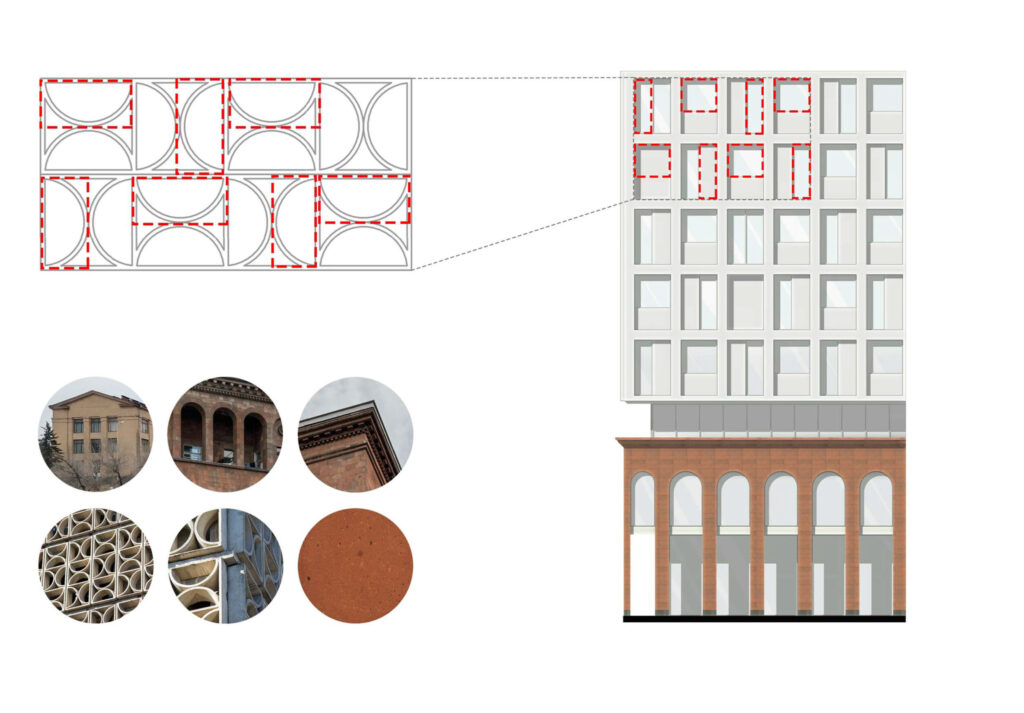
Valuing the existing environment, the goal was set to create a building that would incorporate the scale, volumetric-spatial elements, and material solutions of Azatutyun Avenue. To continue the dynamics of the avenue’s architecture, the “Kap” (Communication) building, located nearby, became the inspiration for the design of the proposed complex, with its three main solutions directly shaping the composition of the “AZATUTYUN” residential complex: the colour and stylistic similarity of the lower floors, the simple and modular design of the upper volume in a neutral colour, and the horizontal recessed strip that separates two distinct approaches.
The complex is composed of two primary volumes, divided by functional purpose, creating air gaps between them. The building mass along Azatutyun Avenue descends in a terraced form from 18 to 7 floors, minimising its visual impact on the neighbouring Scientific Technological Center and reducing shadows cast on the surrounding area. Beneath the entire complex, four underground levels are planned. The architectural language of the lower floors will mirror that of the adjacent Scientific Technological Center, using tuff stone cladding to establish a visual connection also with the buildings along the avenue. Vertical slits in the facades of the lower part reference and enhance the architectural rhythm of institute buildings and culminate in arches, which are widely used along the avenue.
