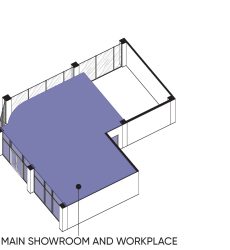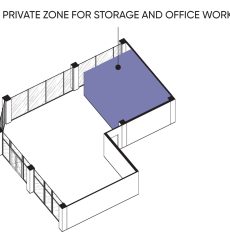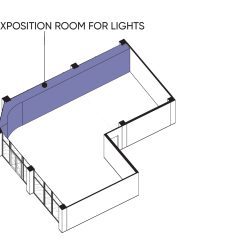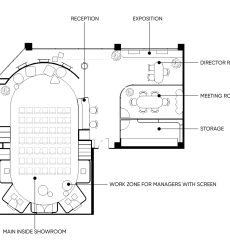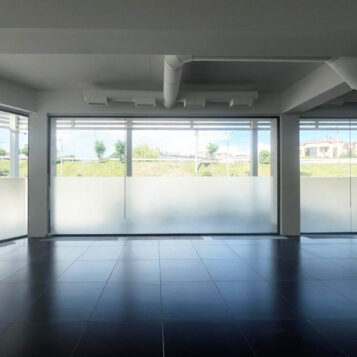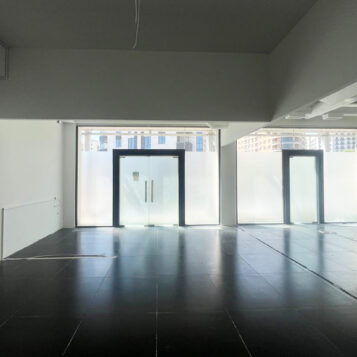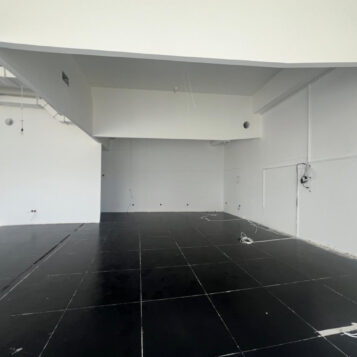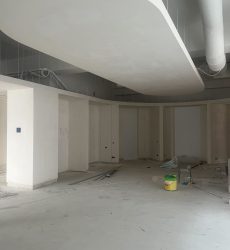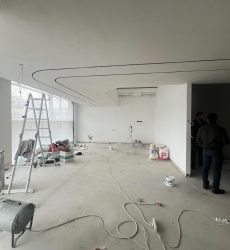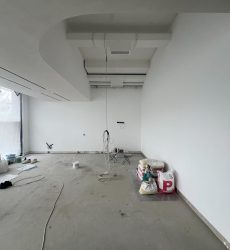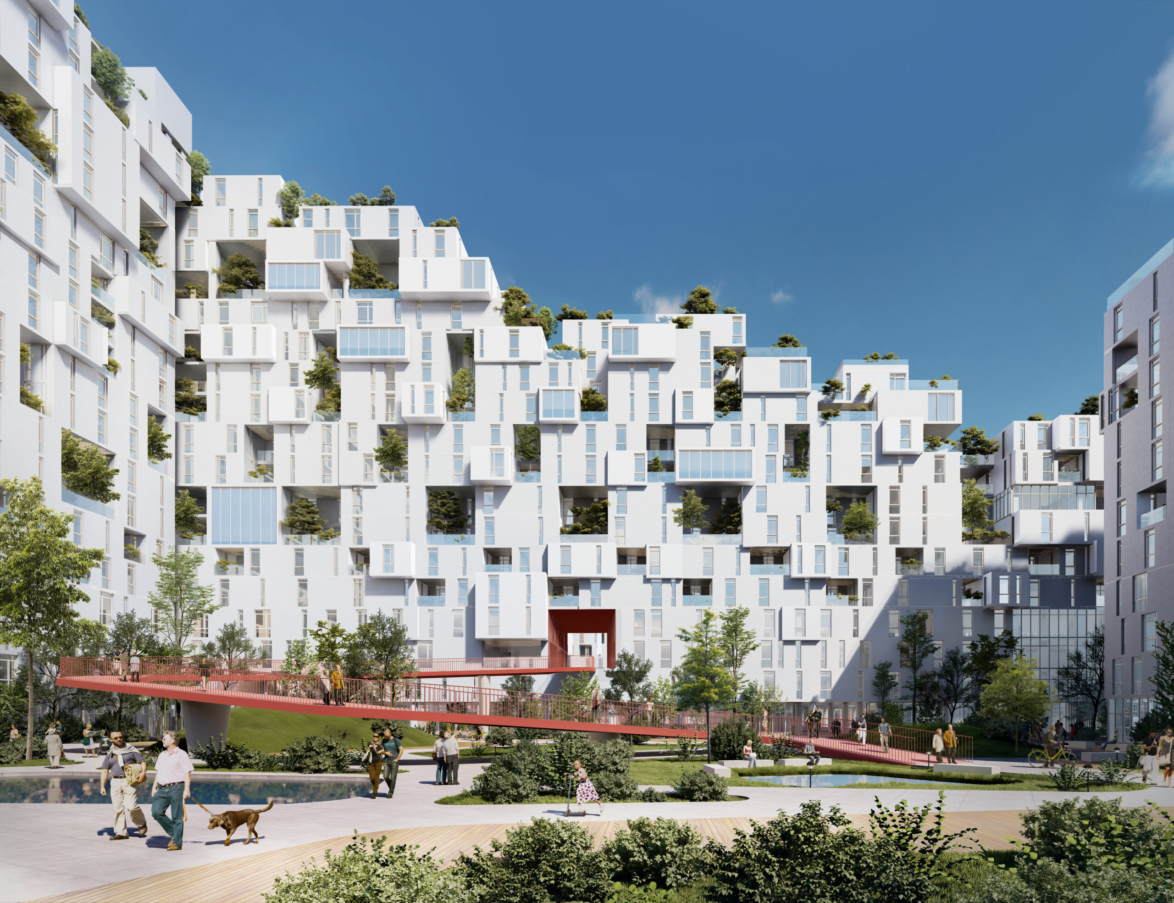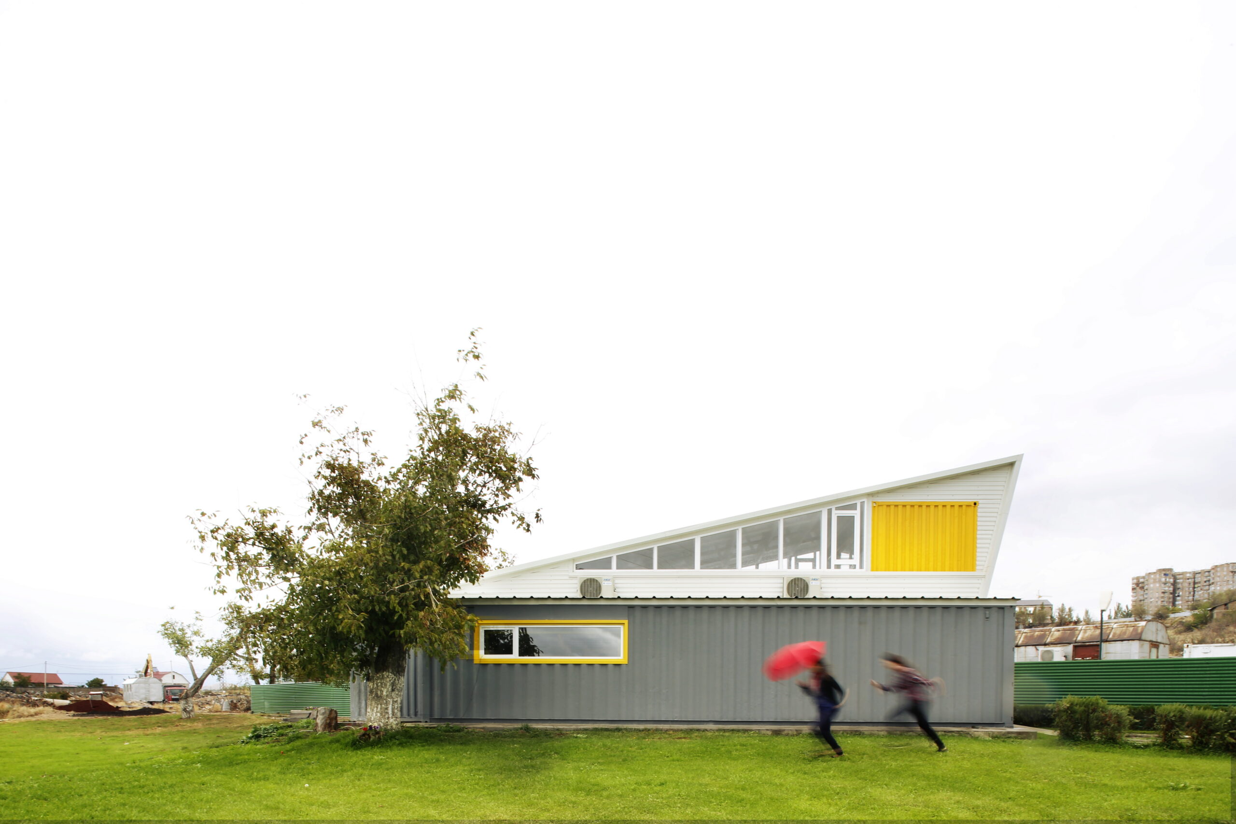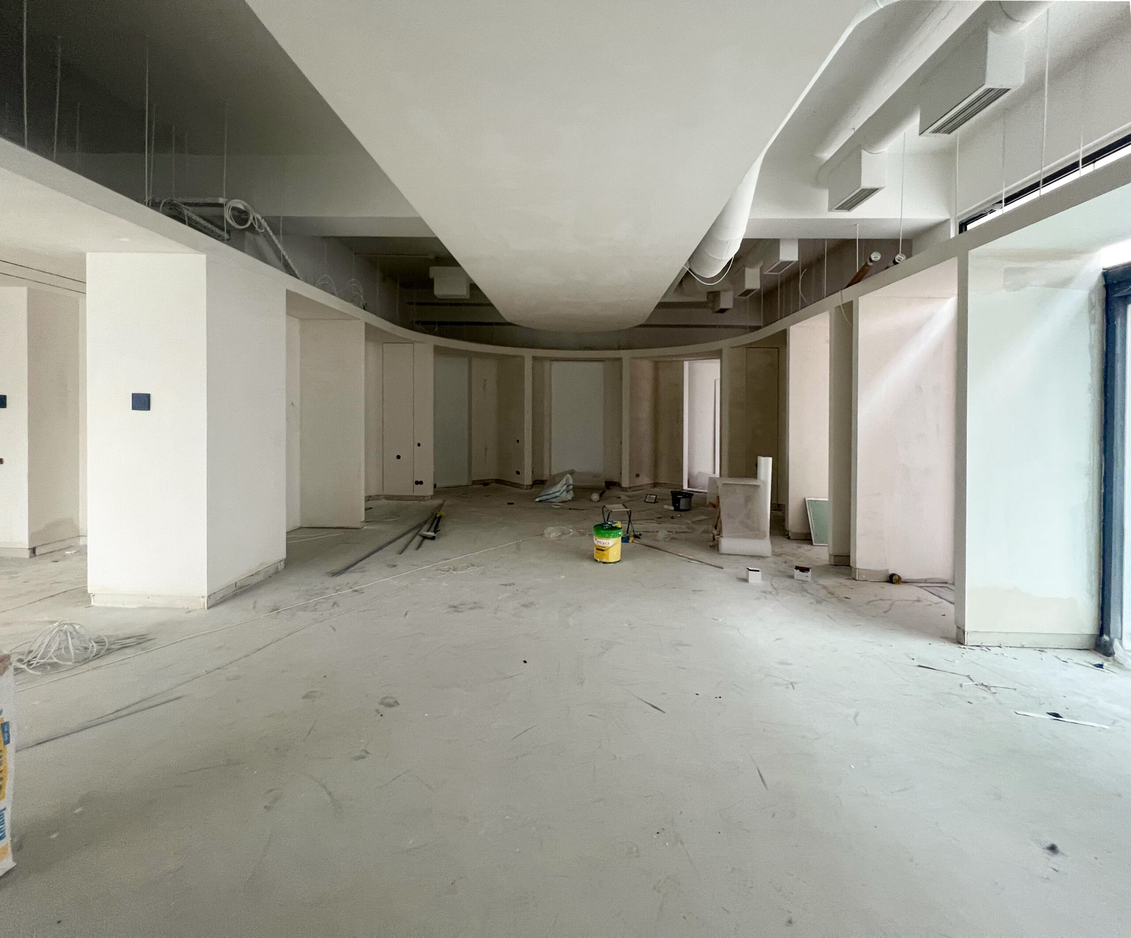
When international lighting brand Maytoni approached us with a proposal for their new space, we immediately began an in-depth exploration of the project’s concept. Our goal was to design a showroom that would not only reflect the brand’s identity but also create an immersive environment where light, form, and space interact seamlessly.
We divided the space into three main areas: a hall and showroom, an external exposition, and a set of private spaces. The main challenge was fitting a hall within a relatively small area, which we solved by merging these two functions, adding seats to the showroom, allowing it to transform into a hall when needed. In the private area, we included a meeting room, a director’s desk, a reception, and storage space. The large window in this area was used for the external exposition. Because the street outside is very active, we decided to showcase interesting lighting fixtures and design elements there, turning the window into a dynamic and inviting storefront.
Following the development and finalization of the concept, construction began in collaboration with KET Construction. The project covered an area of 140 square meters, and the full construction process was completed within four months.
This project stood out for the spirit of collaboration it fostered. From the very beginning, we worked closely with the Maytoni team—sharing ideas, refining details, and making decisions together. Their active involvement at every stage, along with a shared understanding of the project’s vision, played a key role in its success.
