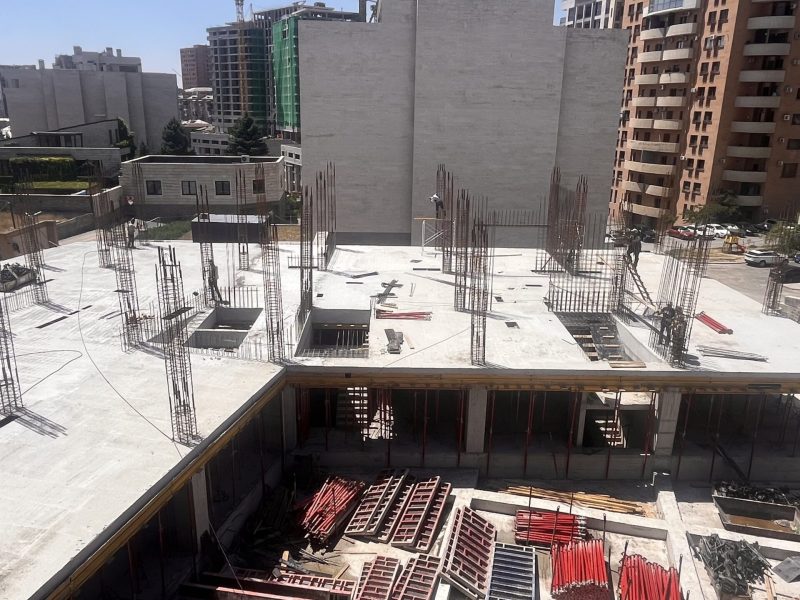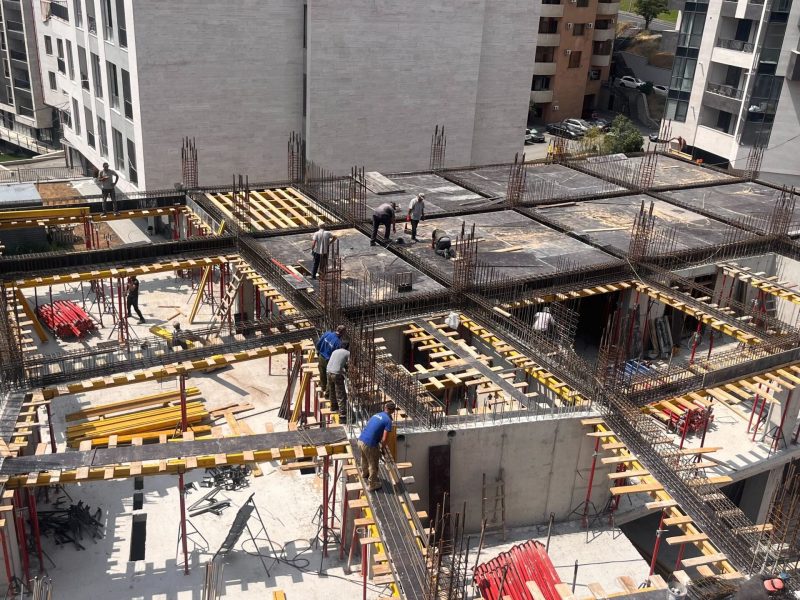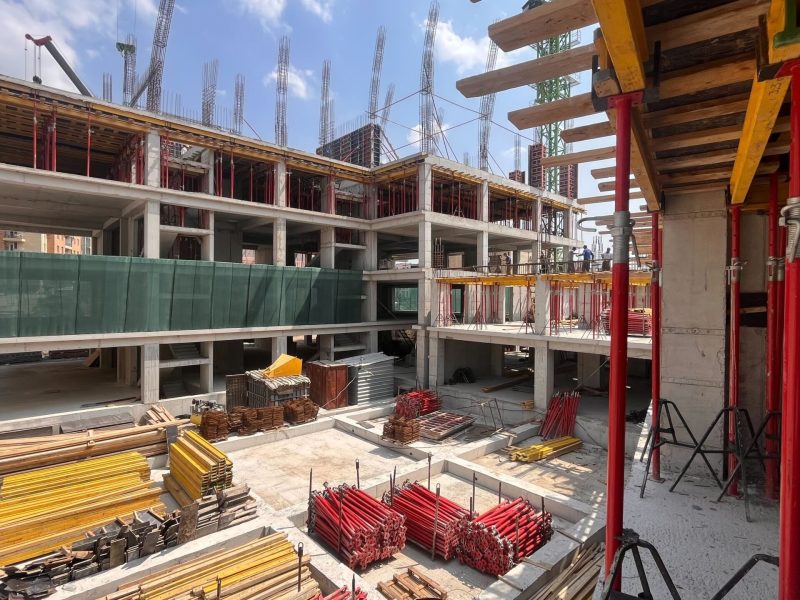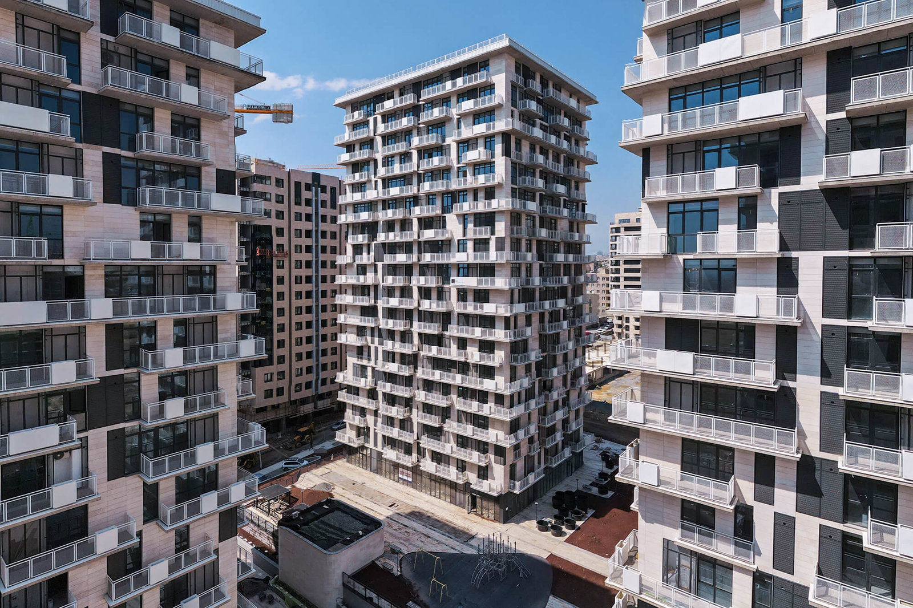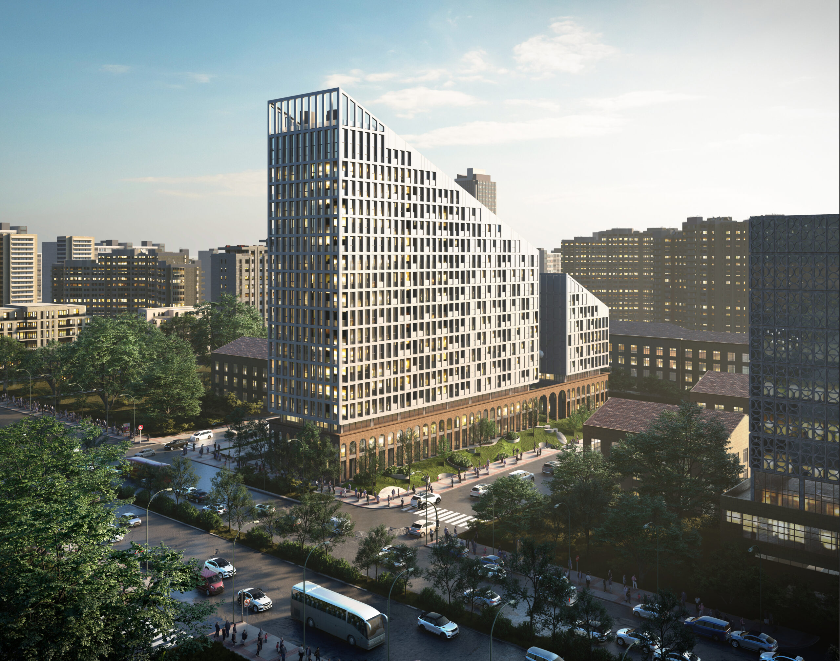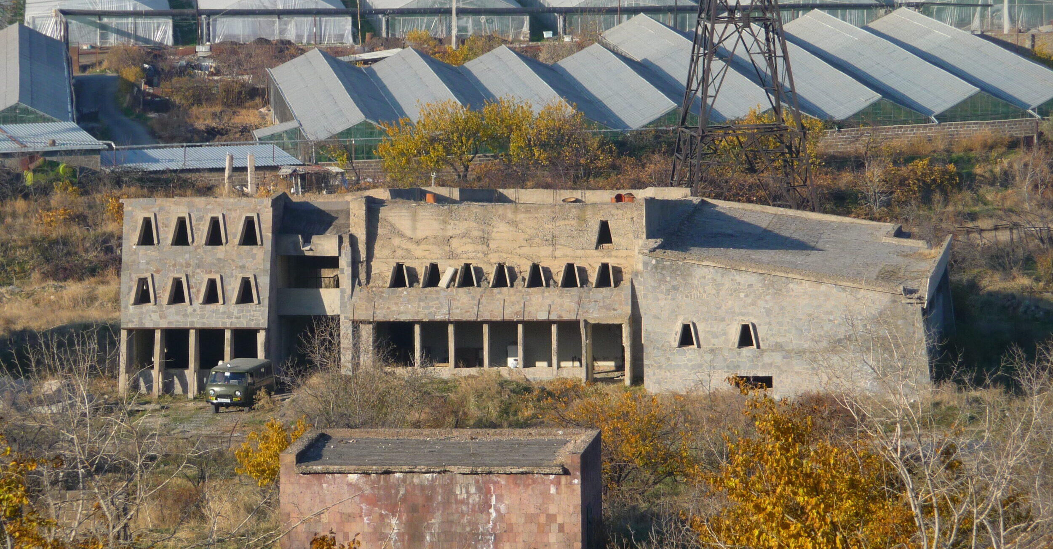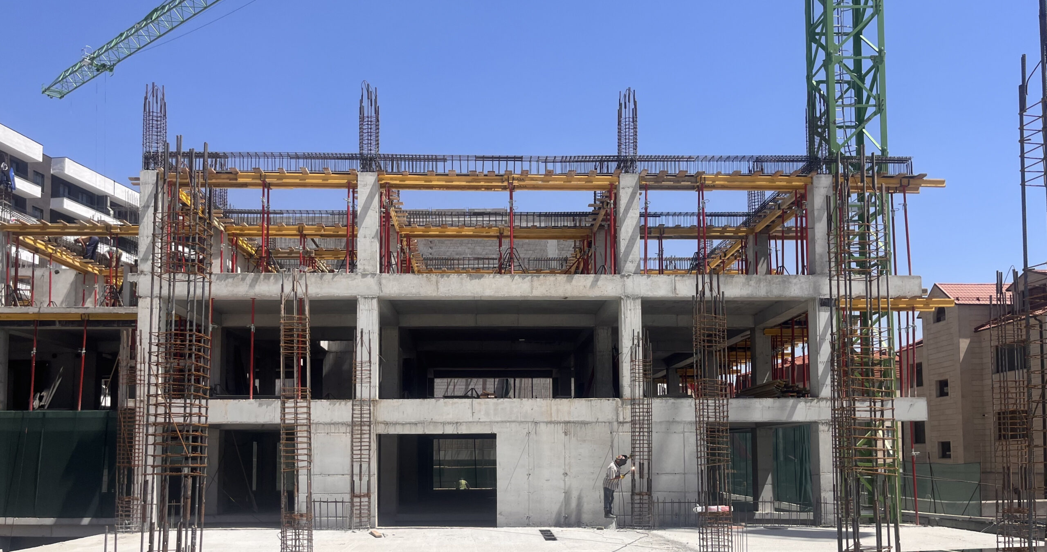
The structure of the Renet building consists of a monolithic reinforced concrete frame, with the external and inter-room walls made of CMU. The façade consists of artificial stone, and the modular stained-glass windows stretch from floor to ceiling, creating a rhythmic and dynamic appearance. The building extension located on the exploited roof, ground floor, and balconies are clad in dark artificial stone to emphasize the composition of the façade. The building is equipped with centralized heating and cooling systems.
