Coca-Cola Visitor Center
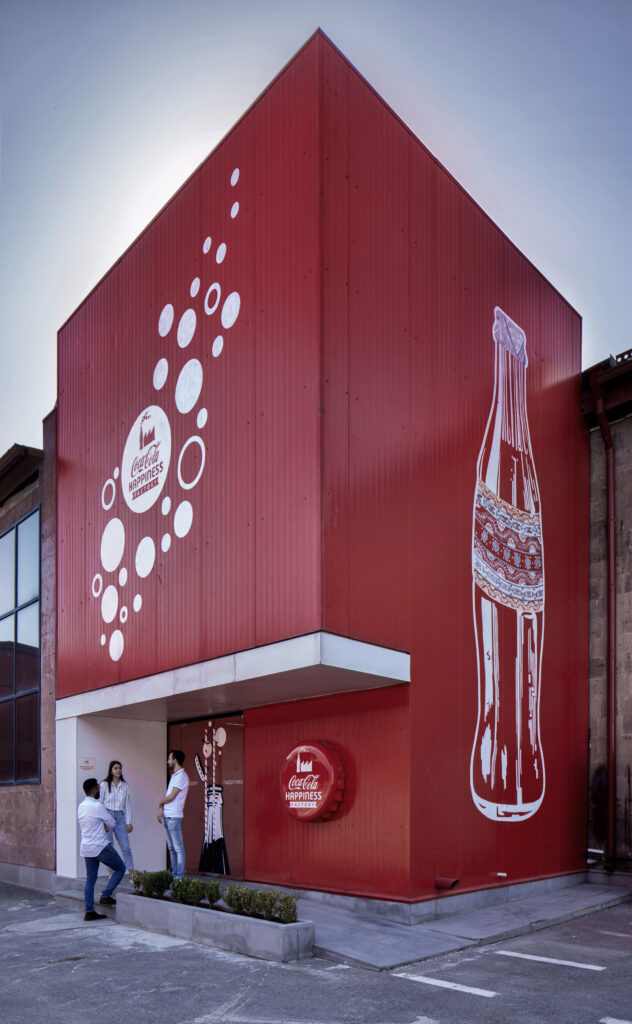
The main concept for the Coca-Cola visitor center was to create a platform where Coca-Cola visitors can walk through the production without disturbing the actual manufacturing process. Based on this concept we came up with the idea for a closed tunnel with windows allowing the visitor to watch the production process. The space dedicated […]
Technograd Educational
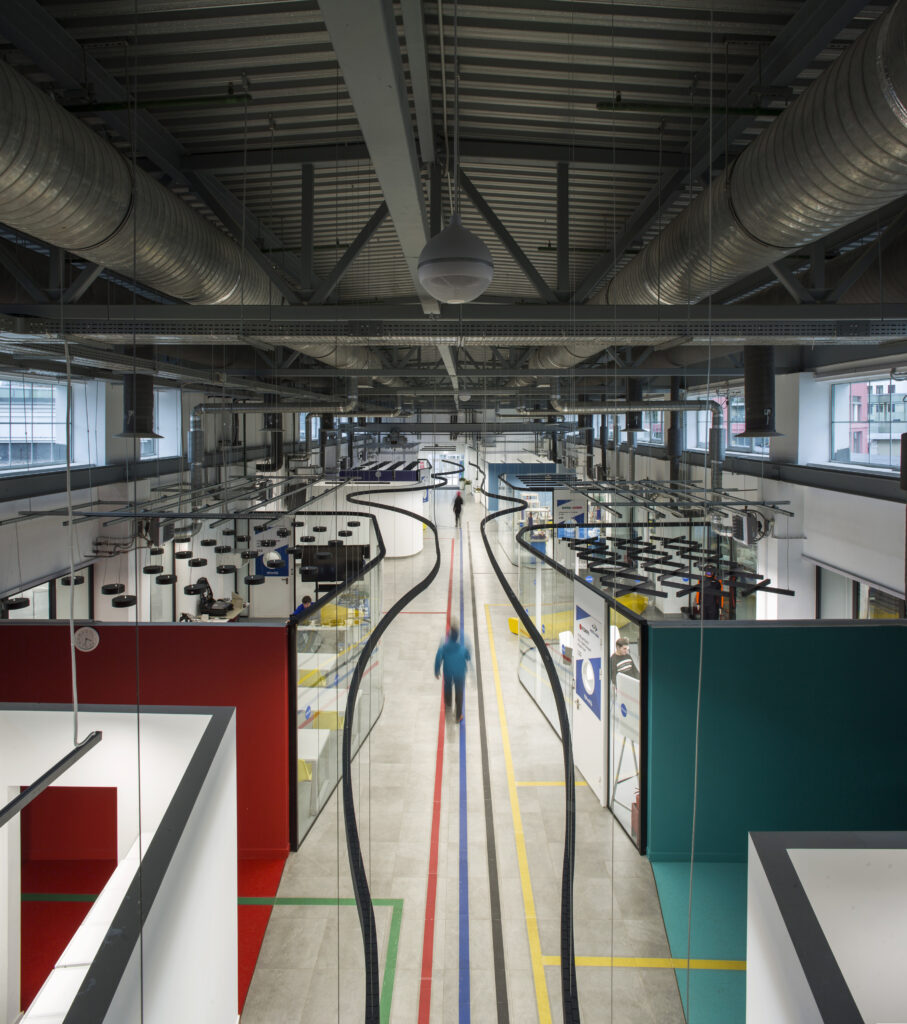
Technograd is an innovative educational complex that was inaugurated in September 2018 in Moscow. This unique educational center was created with the purpose of providing people of all ages and interests with the opportunity to acquire new professions and enhance their lives. With a capacity of 530,000 visitors per year, the complex offers the […]
Concept Store
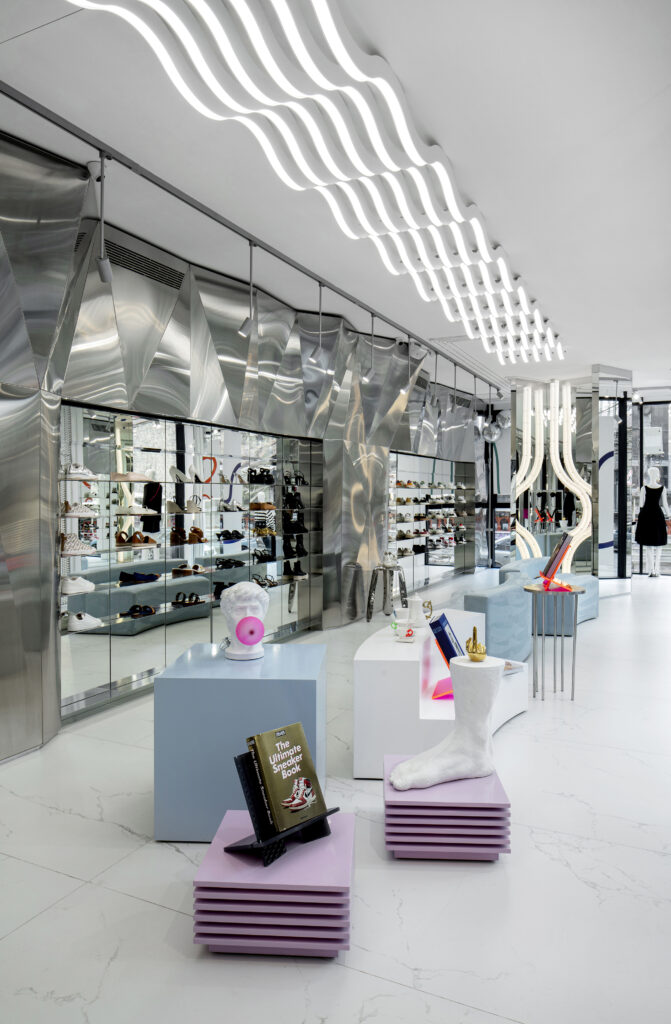
The “Concept by Vremena Goda” is a multi-brand clothing boutique located on Teryan Street in Yerevan. As part of the project, interior renovation works were carried out, with the main concept being the creation of a seamless connection between the five floors of the building and their functional division, using elements and features characteristic of […]
#24726 IT Office
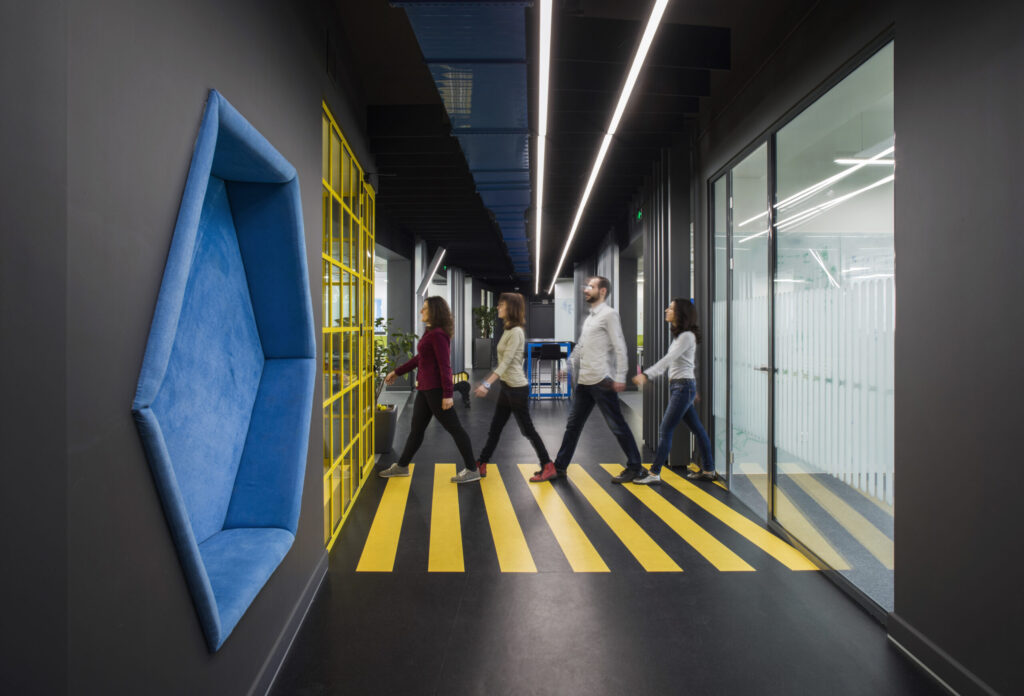
Our client is a worldwide leader in network engineering that revolutionized the way computer systems connect to each other. It was our job to create a fresh design that would honor the company’s principles as well as deliver in terms of aesthetic appeal and display core values. As a pioneer in the communications engineering […]
Minassian’s Apartment

The Minassians’ apartment is located in the Gogol residential building. Its interior design embraces minimalist principles, where simplicity, lightness, and elegance shape the foundation of the concept, aiming to create a functional, balanced, and comfortable environment with minimal materials and decorative elements. see the process Natural materials take centre stage throughout the design. Pink […]
Sona’s Apartment
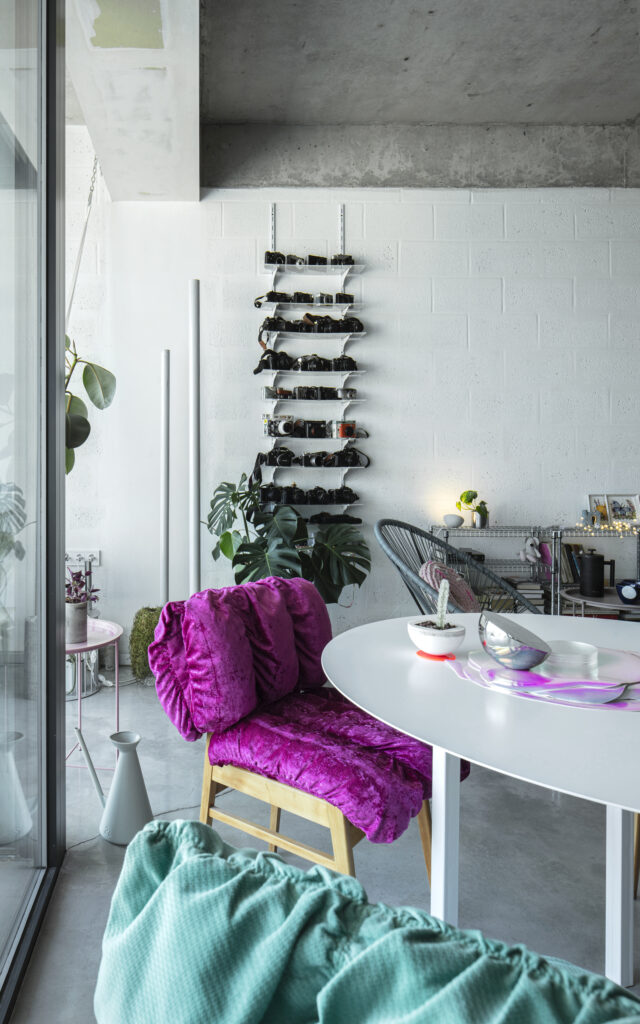
This project, located in a neighborhood of Yerevan slightly removed from the city center, reflects the principles of energy efficiency, water reuse, and recycling, both in the design of the building and the interior. Designed and realized by Storaket Architectural Studio, the building aligns with modern sustainable architecture, while the apartment itself was tailored […]
Renderforest
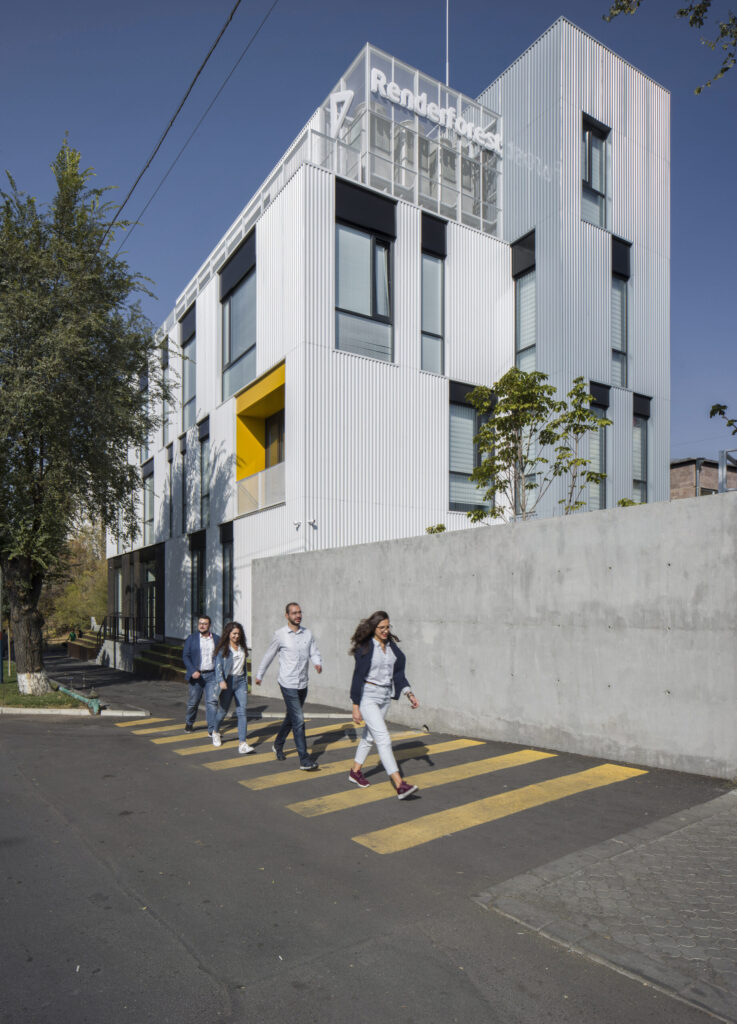
This building was designed for Renderforest, an IT company among the top 100 software companies worldwide that offers products that make successful branding affordable and available to everyone. The initial building was a 2-story abandoned semi-finished construction, which needed to be completely redesigned and refurbished. see the process The client’s main objective was to […]
Krisp Office
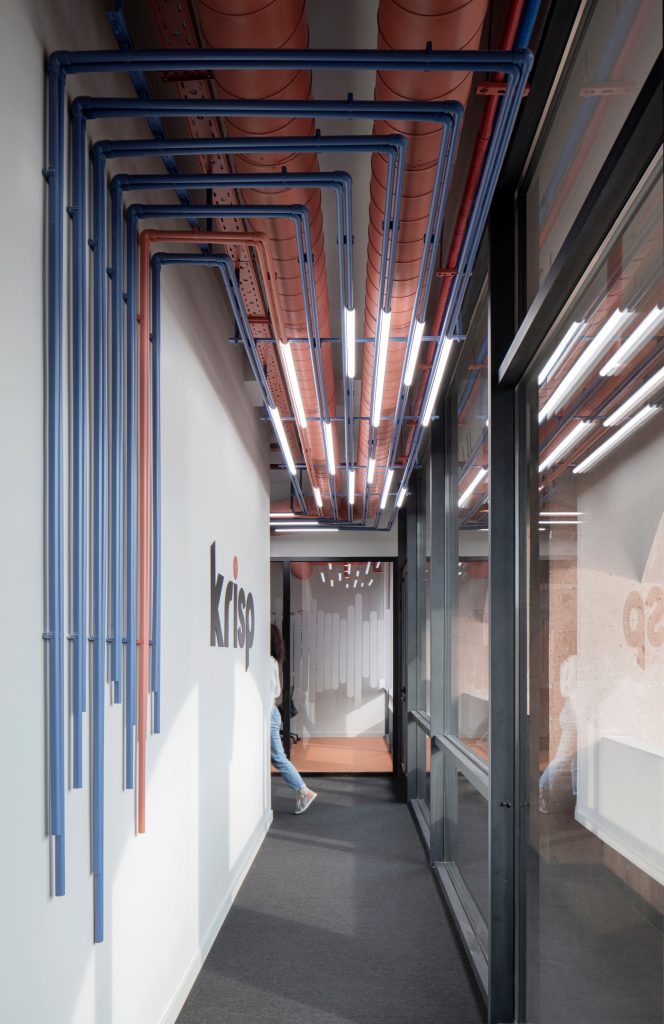
The office of the “Krisp” company is located on Baghramyan Avenue in Yerevan. It is a technology company that offers real-time noise and sound filtering and processing software through artificial intelligence. Within the framework of the project, interior design work was carried out on the first floor of the office, taking into account the […]