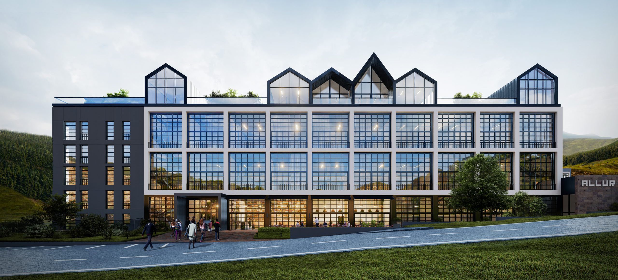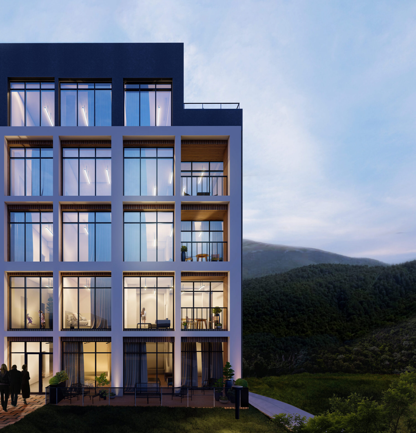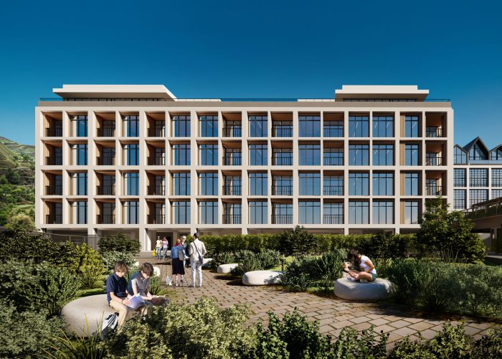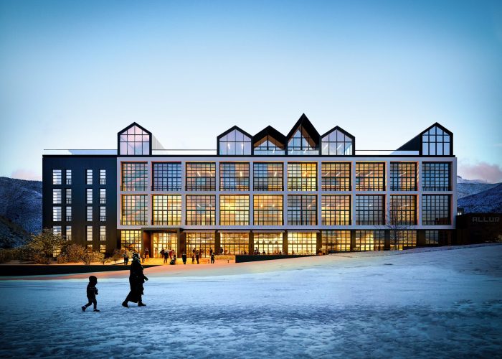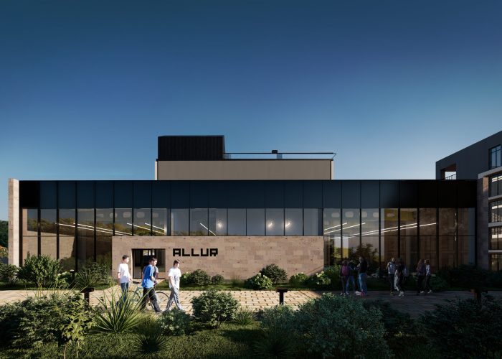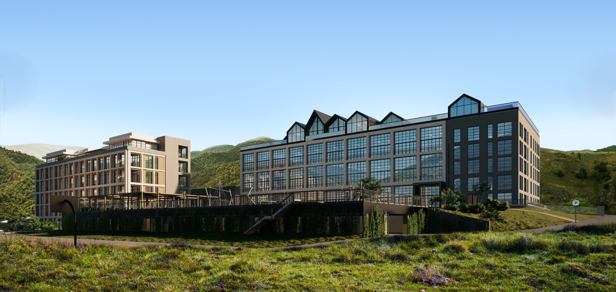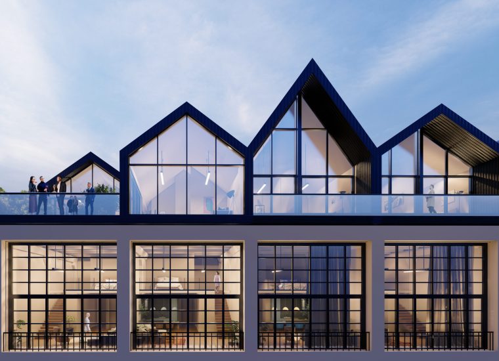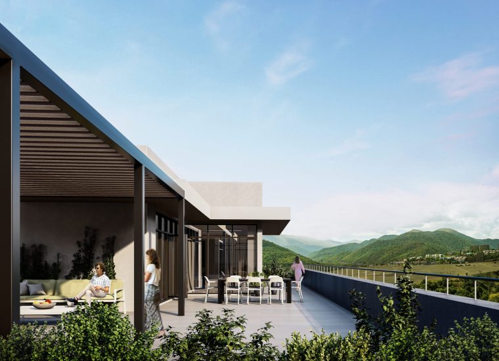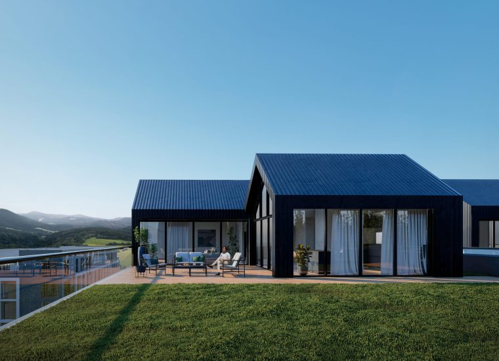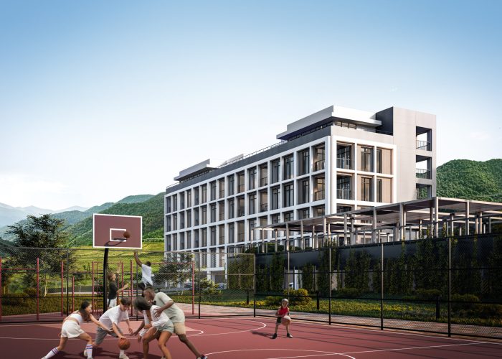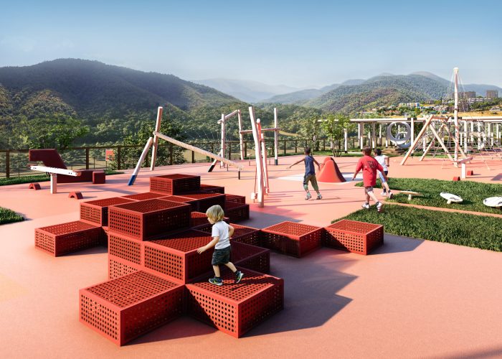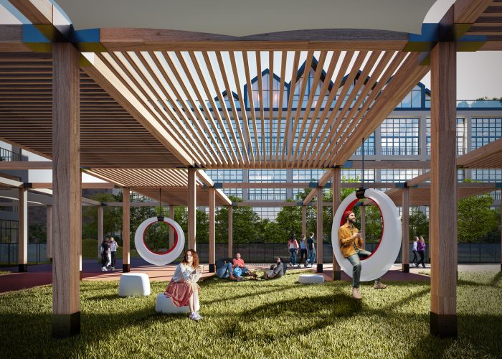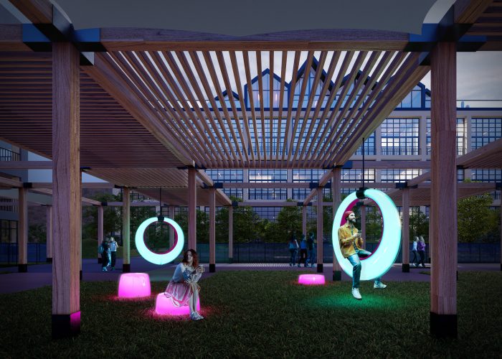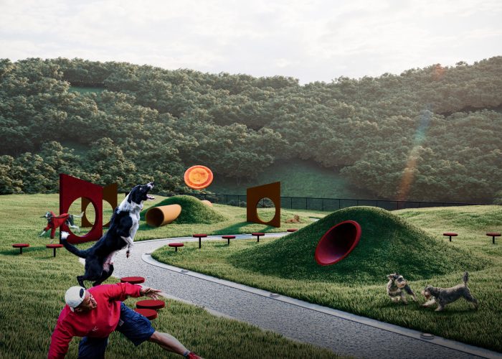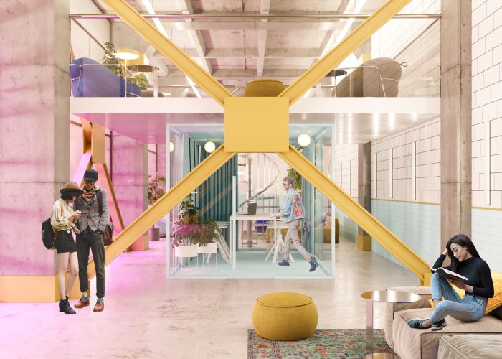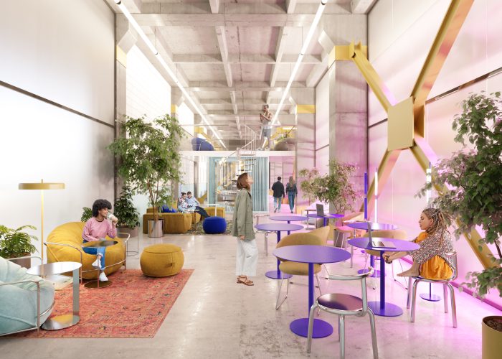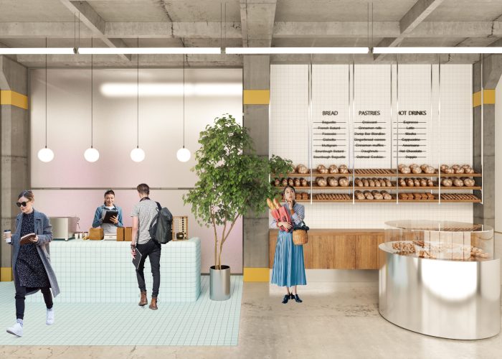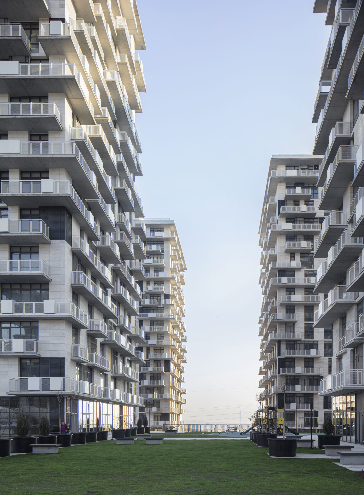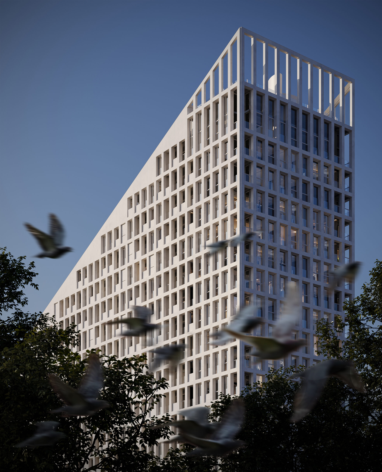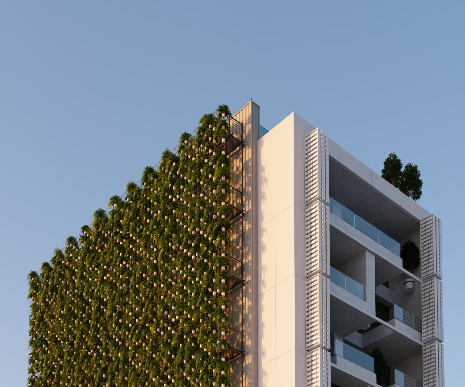ALLUR
The “ALLUR” residential complex is located in the Tavush region, in the northern part of Dilijan, on the site of the former bakery of the city. By reconstructing and reinterpreting the factory building, a residential complex has been designed that preserves the main architectural and structural features of the original building.
After the collapse of the Soviet Union, many abandoned industrial buildings and areas were left in Armenian cities, and the modernisation and reuse of these sites remain among the most significant challenges. The former bread factory in Dilijan is a building reinterpreted in a new format, which served the entire region during the Soviet years but no longer functions. The building and its surrounding area are abandoned and in a state of disrepair.
In the concept of the residential complex, a key focus has been placed on valuing and preserving the old, historical character of the factory while implementing innovative architectural solutions that will not be controversial, highlighting the structure’s advantages and, at the same time, meeting modern requirements.
According to the project proposal, the factory is intended to be reconstructed and reinterpreted, creating a new residential complex where the main proportions and structure of the building are preserved, along with the large openings, which emphasise the constructive tectonics of the building and integrate it into the natural landscape of Tavush. To meet seismic standards, reinforcements have been implemented. At all stages of the project, the aim has been to maintain the internal character, factory atmosphere, and scale.
The second section, formerly the industrial building (now residential), has three storeys and contains 48 flats. It is served by two staircases and elevators, and the ceiling heights of the floors range from 5.5 to 6 metres, allowing for the design of mezzanine half-floors in all flats, which are planned either as fully enclosed bedrooms or open, small loft-style sleeping areas. On the roof of this section, there are four penthouses with private inner courtyards, featuring triangular structures whose volumetric-spatial composition is similar to Dilijan cottages with gable roofs. The third industrial section is a single-storey building that has been reinterpreted for sports use. It includes a gym, swimming pool, yoga and massage rooms, sauna, changing rooms, and other necessary service facilities. Additionally, outdoor playgrounds for basketball, football, and workouts are also planned.
The residential complex consists of four buildings: the factory’s renovated building, two separate residential buildings, and a parking building. The factory’s renovated building comprises three sections, which were previously used for administrative and industrial purposes but have now been reinterpreted to serve residential and sports functions. The first section, formerly the administrative building (now residential), has five storeys and contains 20 flats. The building is served by a single vertical communication core, with one elevator and a staircase.
A playground and a recreation area are planned to be installed on the roof of the parking facility. Preserving the former spirit of the factory, the complex will also feature a café, a shop, and a bakery, which will uniquely evoke the atmosphere of the old bread factory. The residential complex will be completely green, equipped with zones and pavilions intended for rest and entertainment, contributing to a comfortable lifestyle for the residents.
Next to the reconstructed building, two new residential buildings are planned, which reference the factory building in their design, featuring a glass-clad cubic exterior. The first building has five floors with 35 apartments, on the roof of which there are penthouses. The residential building includes coworking spaces, providing comfortable conditions, particularly for freelancers and remote workers. The second residential building is six storeys high and contains 66 flats. A parking lot is planned in the basement of the building, which can also serve as a shelter.
