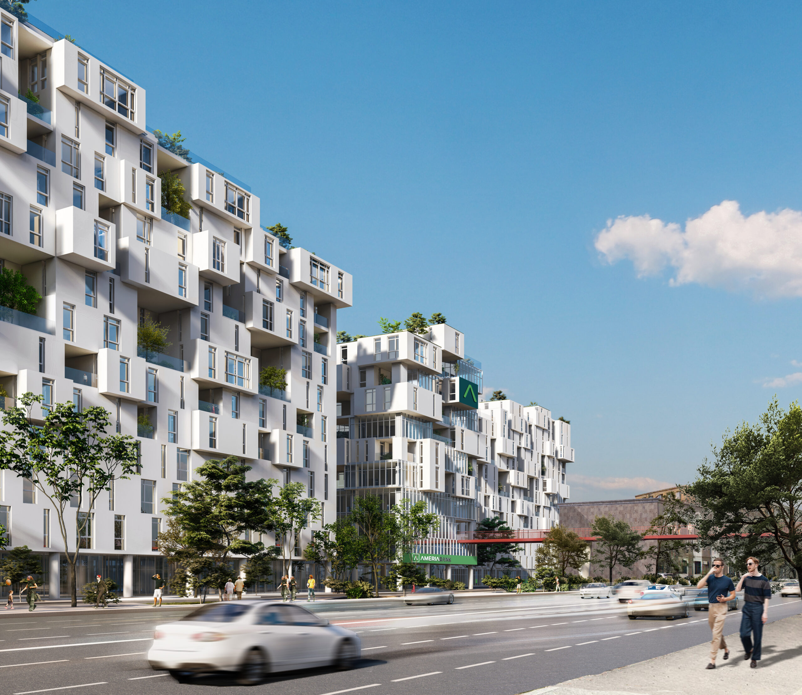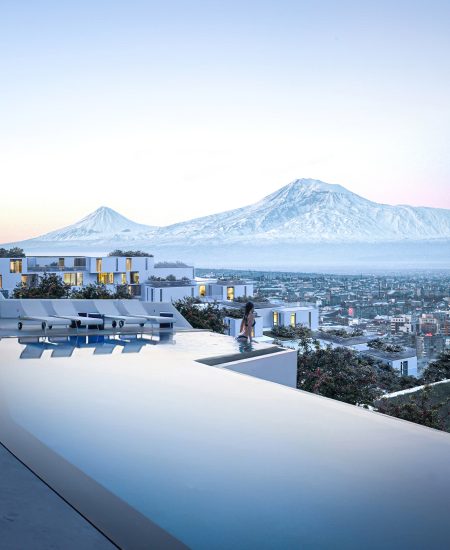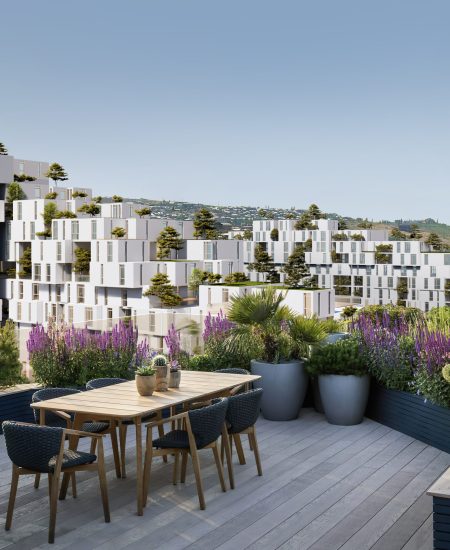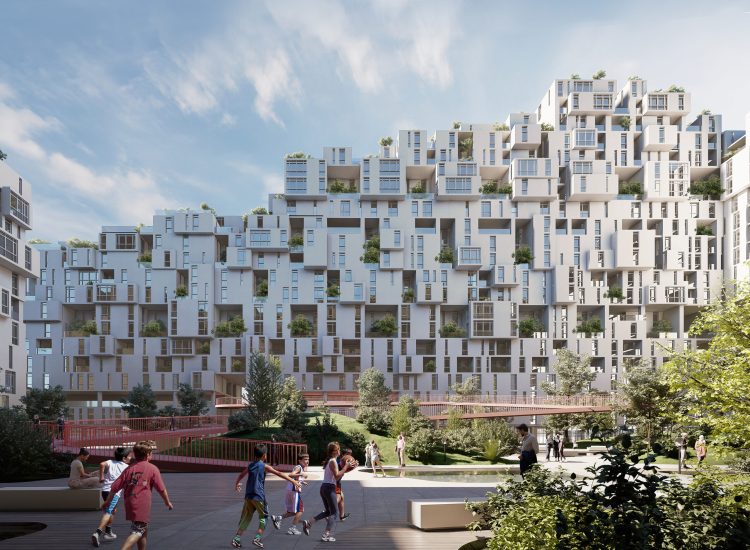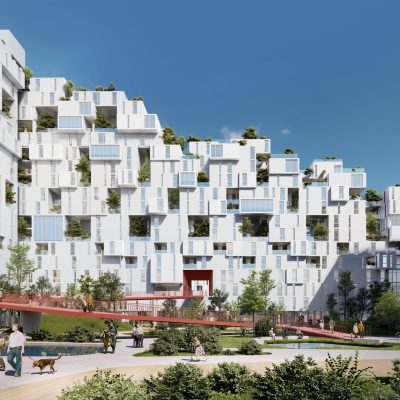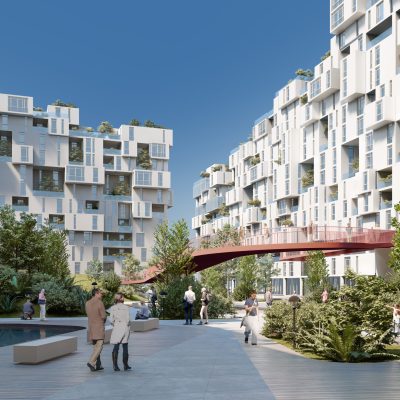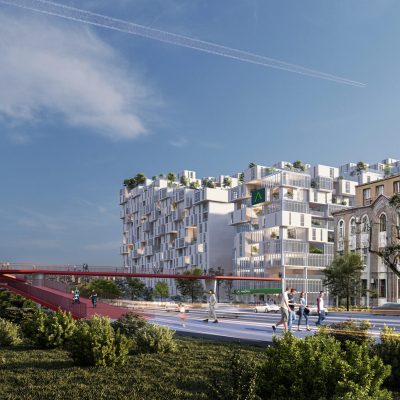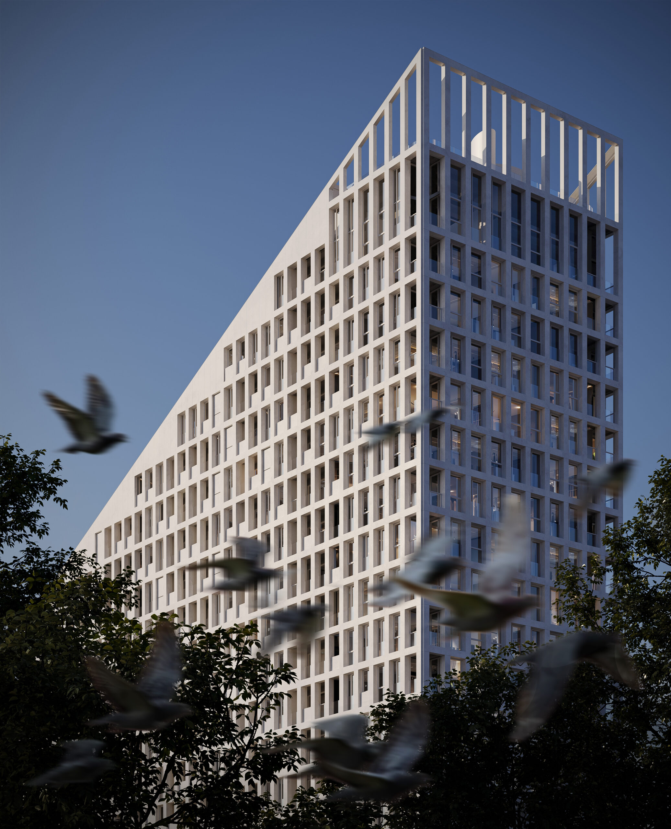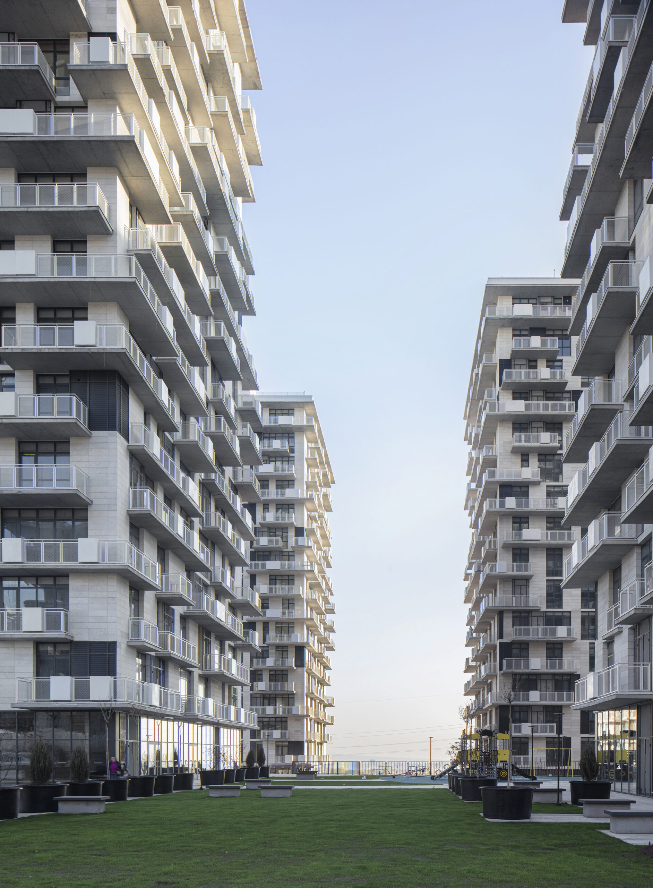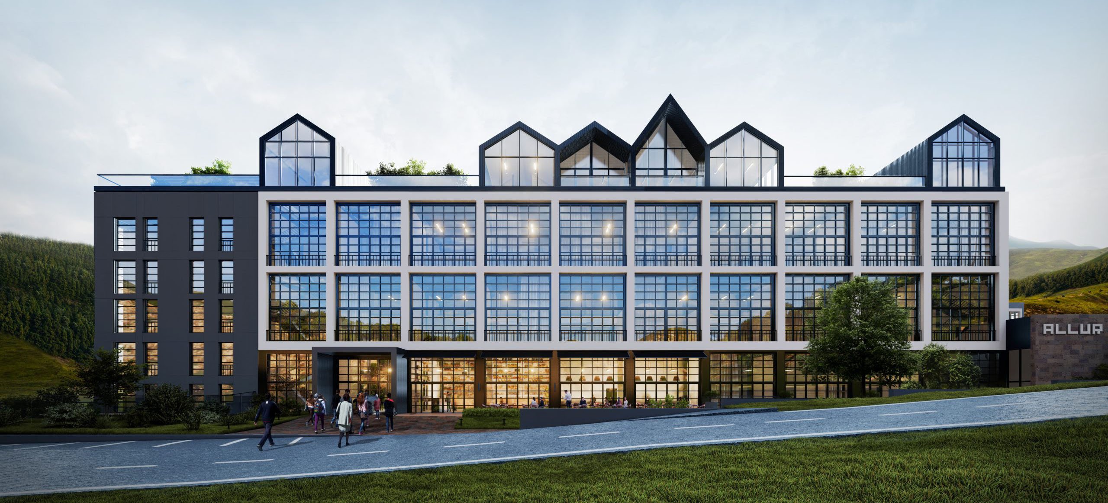Arshakunyats Residence
The Arshakunyats Residential Complex is located on the avenue of the same name, in the southern part of Yerevan. This boulevard is the longest of its kind and connects the Kentron and Shengavit administrative districts. According to A. Tamanyan’s masterplan, Arshakunyats Avenue was intended to extend the city’s northern axis, from where the panoramic view of Mount Ararat is always accessible. During the Soviet era, the avenue was mainly constructed with industrial buildings and areas. However, in recent years, the appearance of the avenue has changed significantly: medium and high-rise residential, public, and administrative buildings are being constructed in various parts, resulting in a vertically built-up urban environment.
The Arshakunyats Residential Complex, with a total area of 5 hectares, is situated on the site of two abandoned factories. The combination of the factories’ rectangular land plots has resulted in the formation of two spacious inner courtyards. The complex consists of residential buildings ranging from 12 to 25 storeys. The ground floors of the buildings are designated for administrative and commercial purposes.
All buildings have usable roofs featuring green spaces, a swimming pool, and recreational areas. The taxonomic volumetric composition of the residential blocks slopes from north to south, which is determined by two factors: the buildings’ insolation and the panoramic view of Mount Ararat. As the floors ascend, the glazed surfaces of the blocks increase, allowing sunlight to enter the buildings from all directions.
The Arshakunyats Residential Complex has three basement floors. Parking lots are planned here, which will serve at least 70% of the residents. The entire residential complex’s volumetric-spatial composition is designed with minimalist solutions. The facades of the buildings are white, which conveys transparency and lightness to the complex.
The three passenger bridges of the complex dominate the environment with their English red colour. The bridges start from the commercial building and extend in three different directions. Two of the bridge ramps connect the inner courtyards to the commercial areas. The third bridge, crossing Arshakunyats Avenue, connects Komitas Park to the residential complex. This solution integrates the adjacent green spaces with the inner courtyards. The inner courtyards feature dense greenery and water basins.
