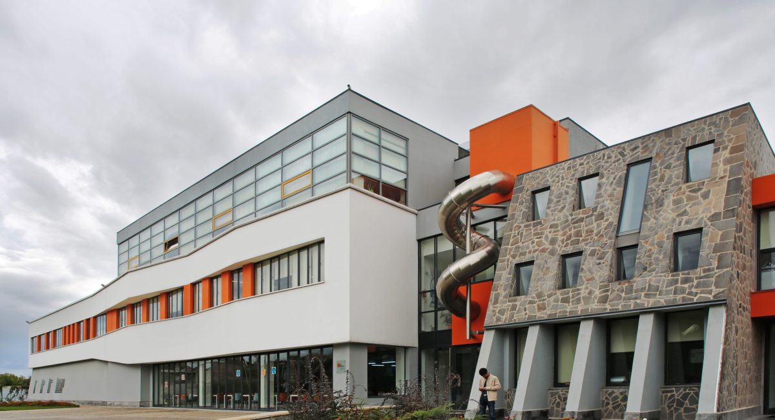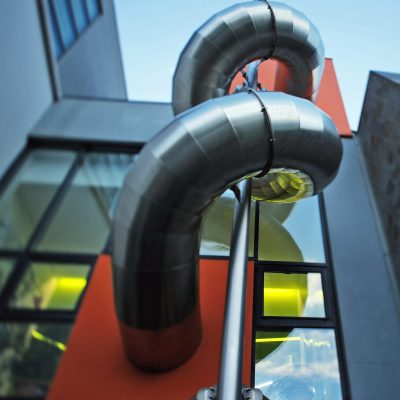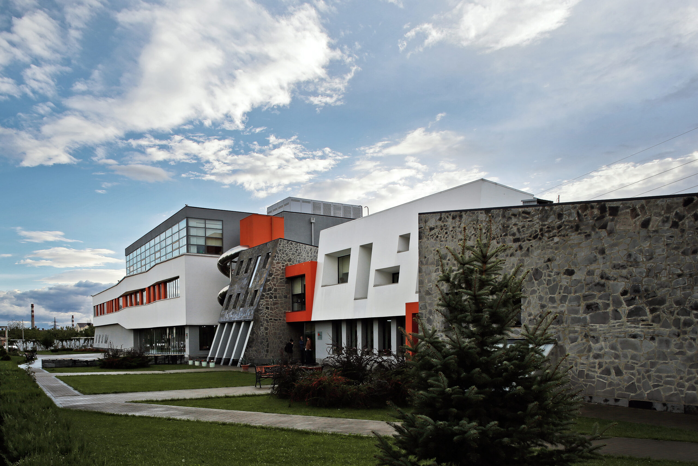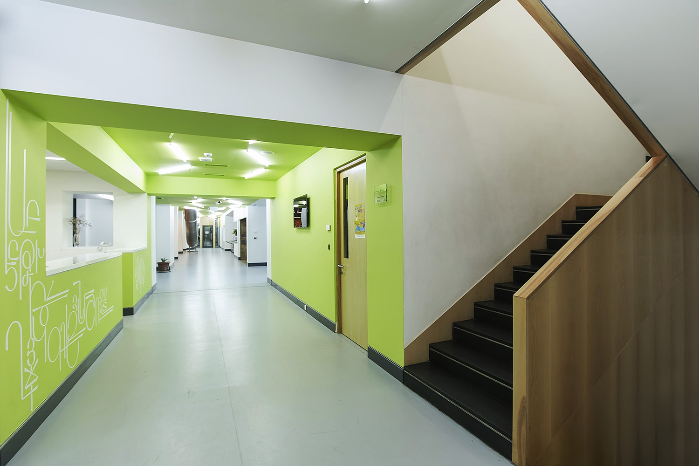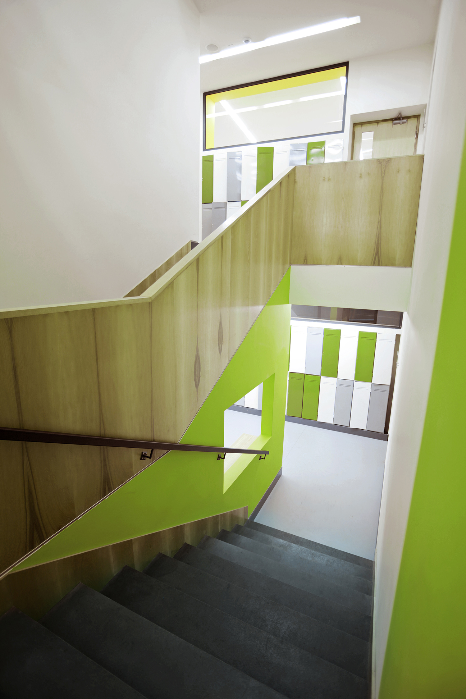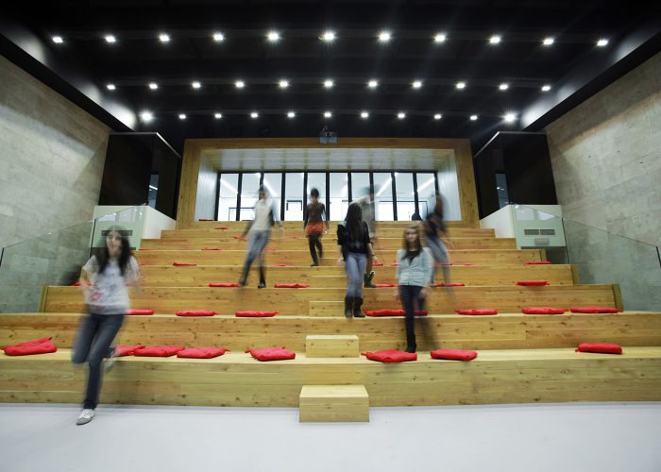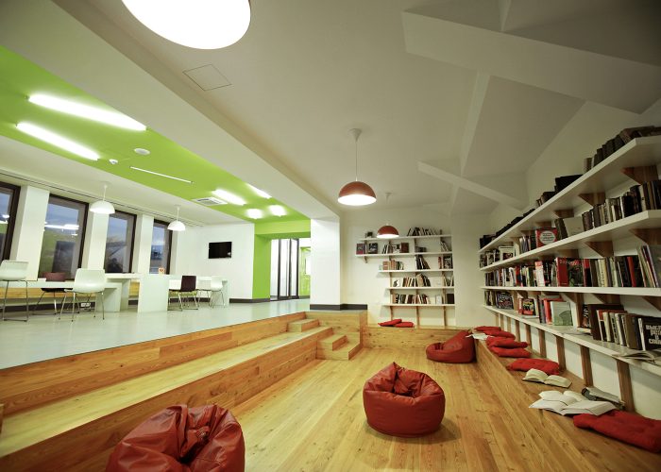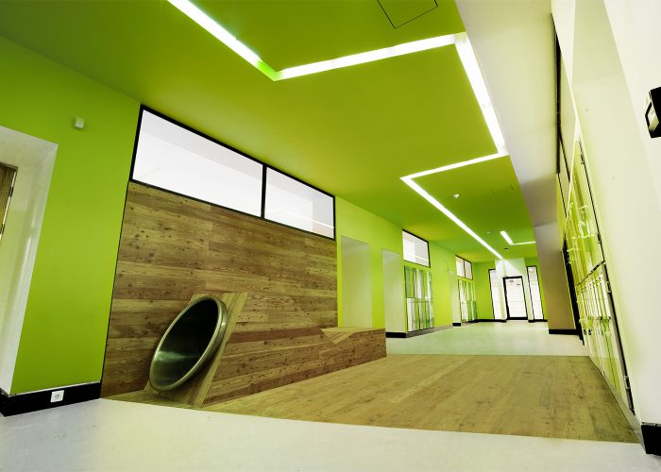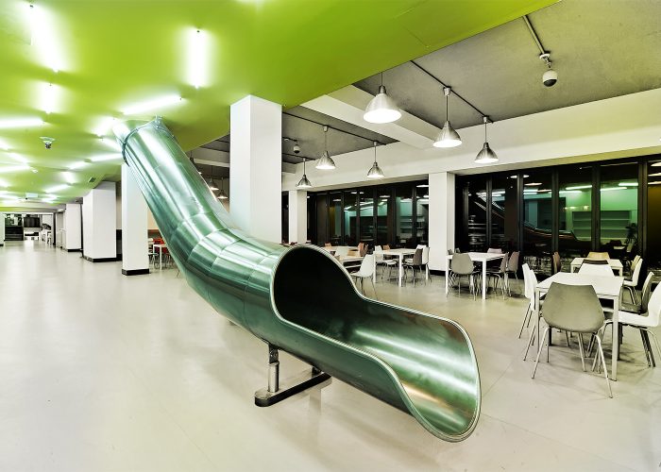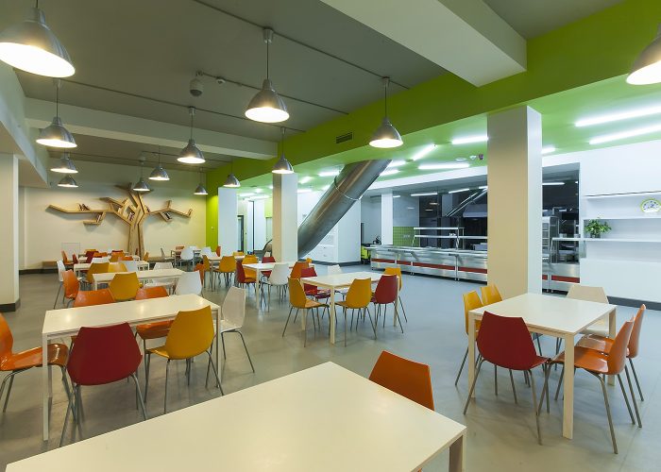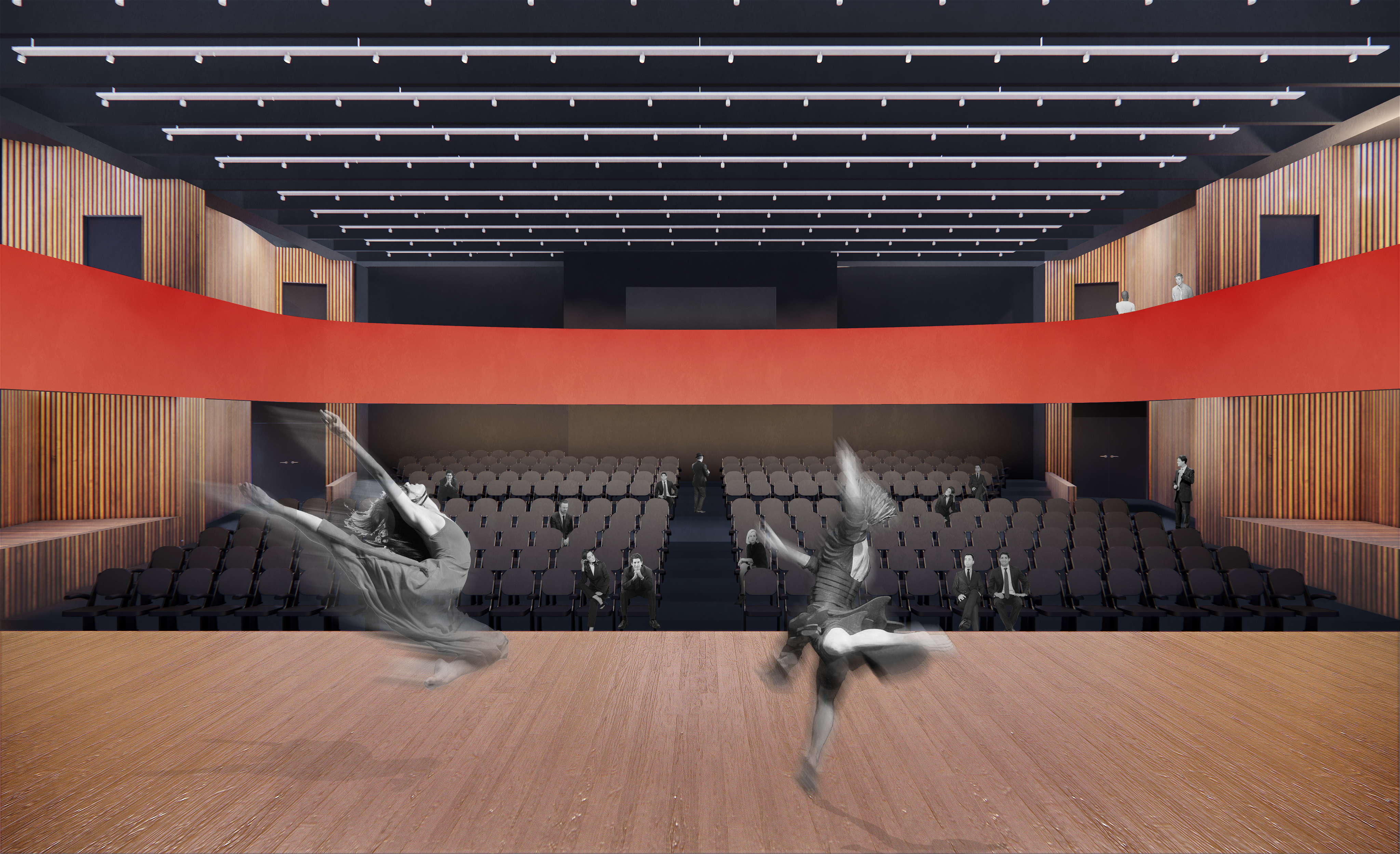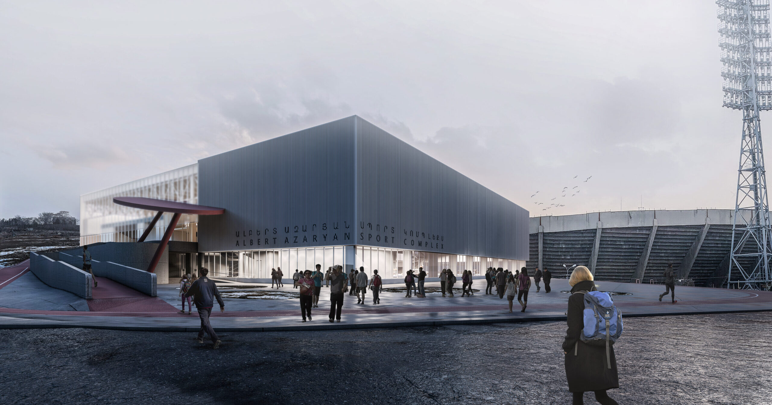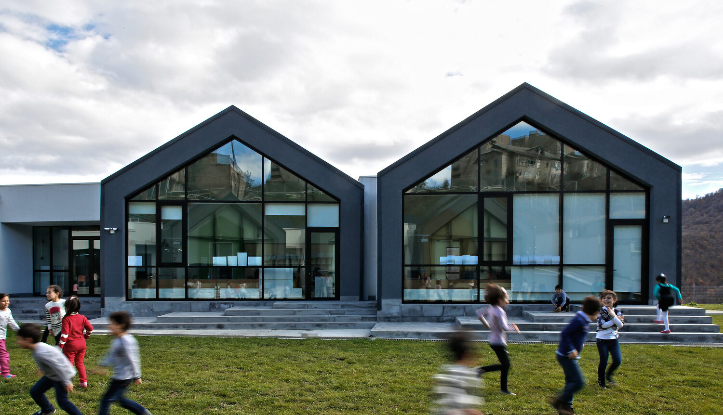AYB High School
Ayb High School represents a synthesis of premier Armenian and international academic traditions, leveraging contemporary learning technologies. The institution has established a novel learning culture to enhance the competitiveness of Armenian education while shaping tomorrow’s leaders. The initial architectural challenge was to embody the Armenian proverb: “A student’s second home is their school”. Upon deeper analysis of this principle, we recognised the need to challenge the stereotype of traditional, authoritarian schooling—where students are merely subjected to discipline—and instead create an environment conducive to collaborative learning that pupils could genuinely consider their home.
Both buildings feature bright, transparent designs that promote freedom and comfort. To maximise natural light throughout the corridors and spaces large apertures in the façades and strategically placed skylights were incorporated. The walls are finished with whiteboard material, enabling students to utilise them for academic purposes, thereby creating a seamless transition between leisure and study areas. The thoughtful application of colour and lighting stimulates creativity and encourages students to challenge conventional thinking.
The buildings exemplify energy efficiency through both passive and active design strategies. In terms of passive measures, we eliminated south-facing classrooms to prevent summer overheating, repositioning them to the north. Additionally, we installed double doors at all entrances for enhanced thermal control. The building envelope achieves a U-value of 0.8 W/(m²K). The active energy efficiency measures include the implementation of heat pumps for the heating and cooling of both structures. The entire complex is fully accessible to individuals with various disabilities, with all classrooms, lavatory facilities, and corridors across all floors designed to accommodate diverse mobility needs.
