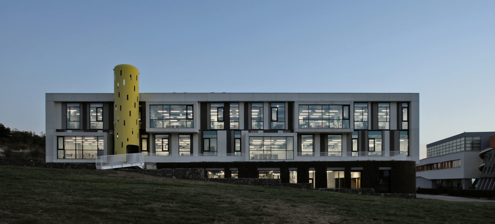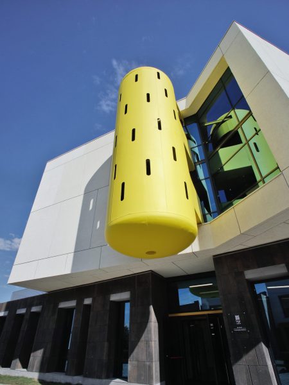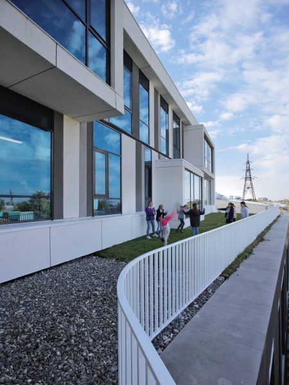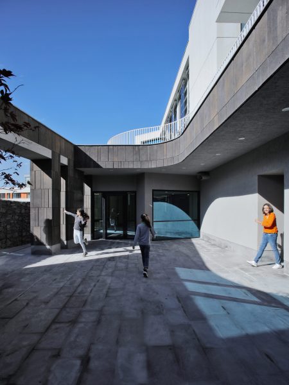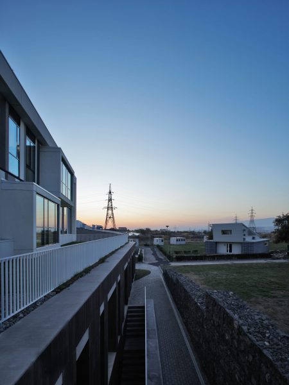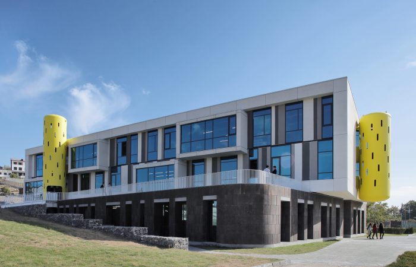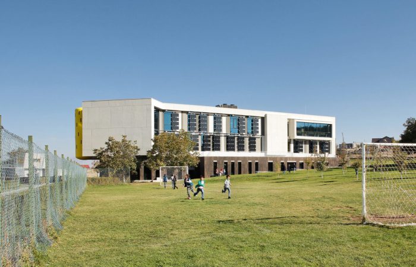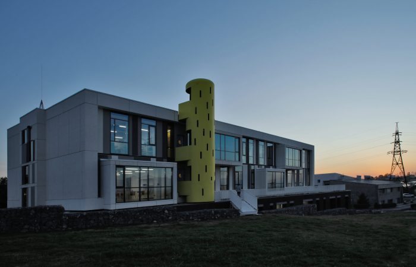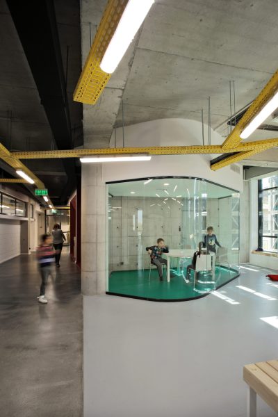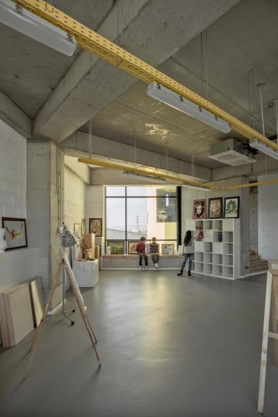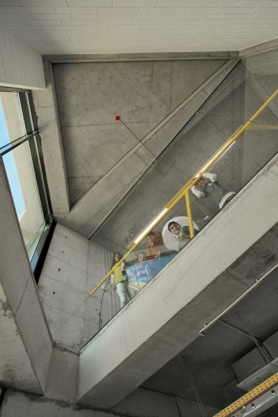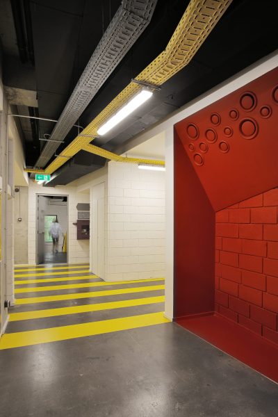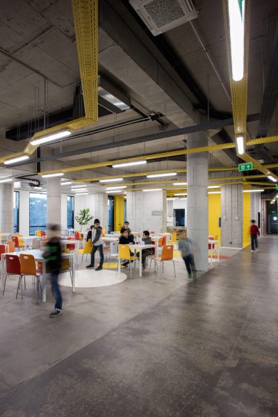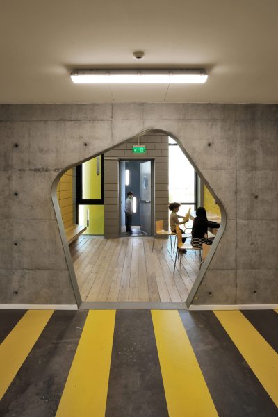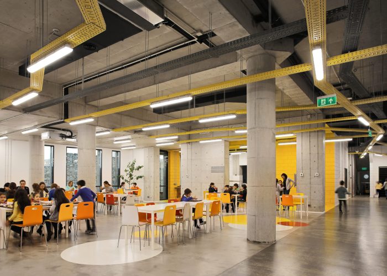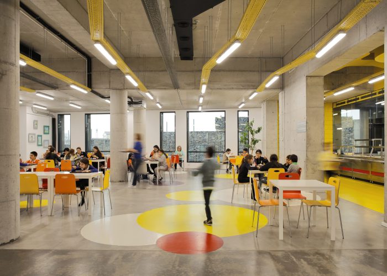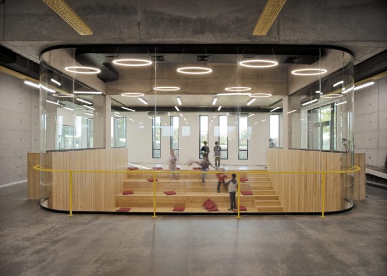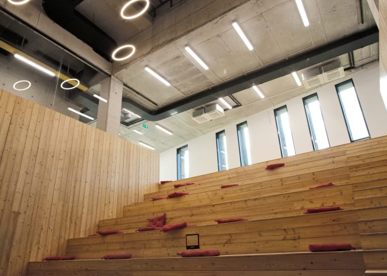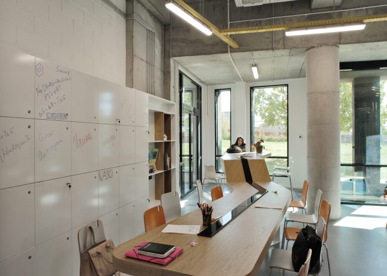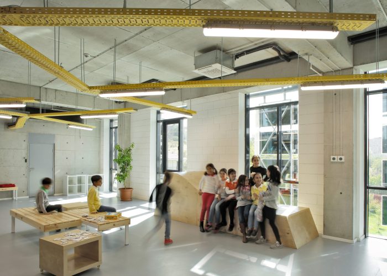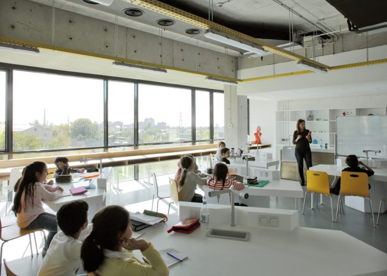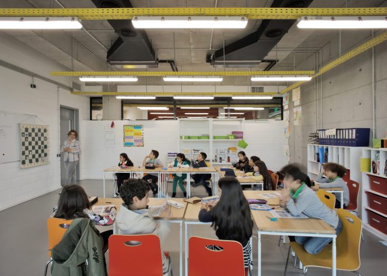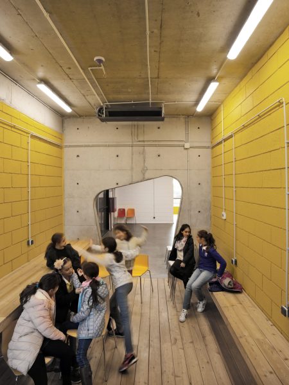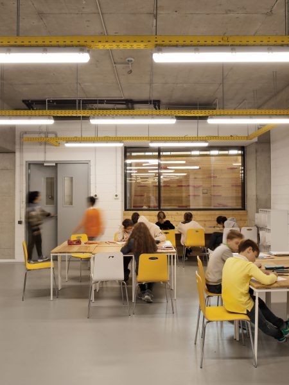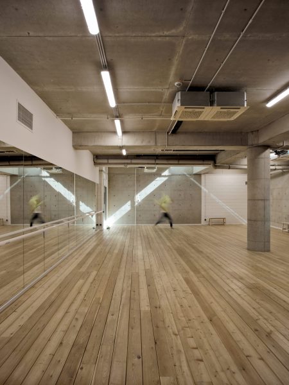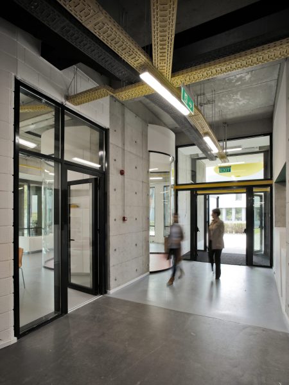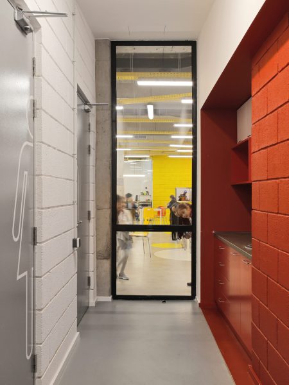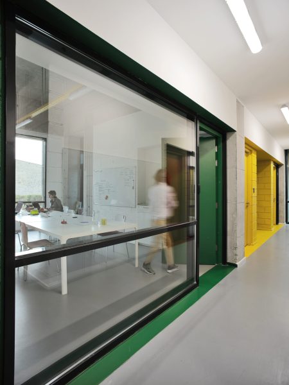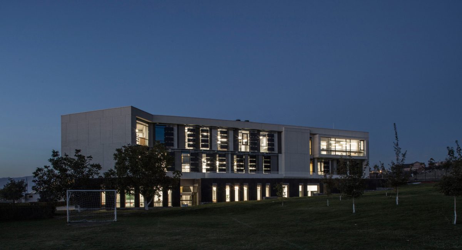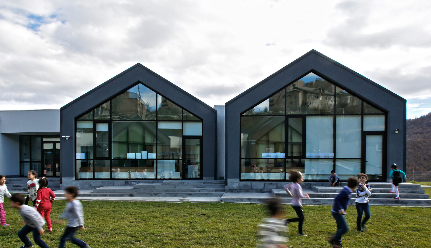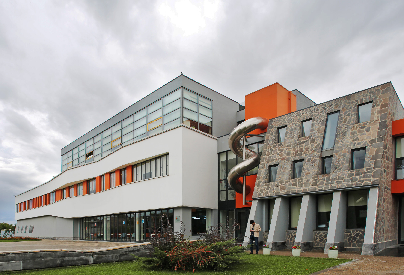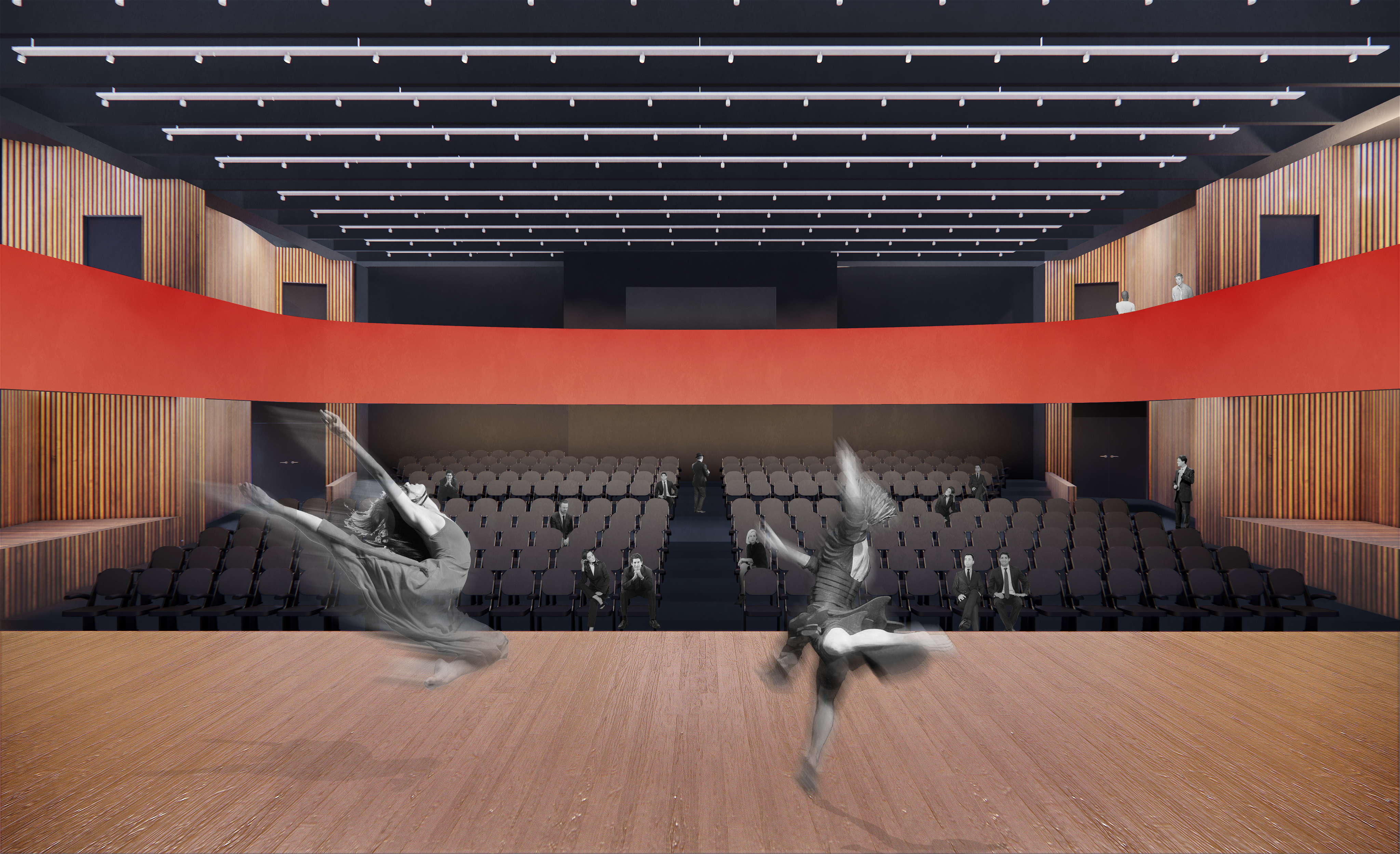AYB Middle School
The Ayb C building is situated opposite the A and B buildings, encompassing 4 200 square metres with a capacity for 240 students. While it currently serves the elementary school, it is designated for future use by Ayb Middle School. In keeping with its predecessors, the architectural philosophy of the C building centres on creating an open, collaborative educational environment that is both multifunctional and conducive to diverse learning methodologies.
The ground floor features an open-plan design incorporating an amphitheatre that provides access to the basement workshops. Through cleverly integrated apertures and walkways, the interior seamlessly connects to the surrounding landscape, facilitating outdoor access and enabling students to engage with the natural environment. The building’s exterior framework visually supports a prominent white block structure housing the second and third floors.
Ayb C maintains architectural harmony with the two existing school buildings. Educational spaces, such as classrooms, are located on the upper floors, while social areas, including the hall and cafeteria, occupy the ground floor—a configuration consistent with the other buildings. This arrangement creates a unified organisational structure despite significant external architectural variations.
The facility is equipped with state-of-the-art educational technologies, comprehensive laboratories, art and craft studios, a sports hall, an amphitheatre, recreational zones, and a library. The interior design deliberately minimises the use of plaster and paint, featuring exposed concrete walls treated with a water-repellent coating. All electrical and communications infrastructure remains visible, complemented by a subtle colour scheme throughout.
Although the basement lies 4 metres below ground level, the rooms benefit from natural light. The excavation boundaries extend beyond the building’s footprint, creating a pedestrian perimeter with yard access. This configuration enables the incorporation of a green roof over a section of the building.
The Ayb C building incorporates numerous technological innovations to optimise the learning environment. Designed with sustainability in mind, the structure features an energy-efficient climate control system. The southern façade is equipped with solar panels utilising proprietary technology. Sensors automatically adjust the panels’ positioning to maximise solar exposure, while an automated system modulates window tinting in response to excessive light levels.
