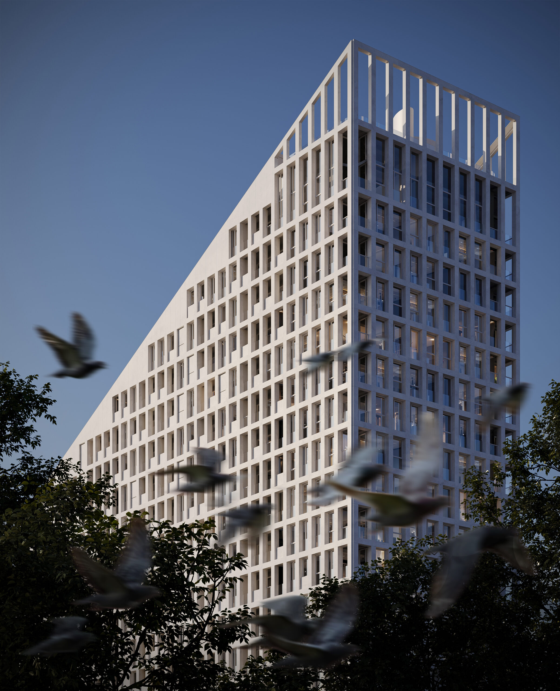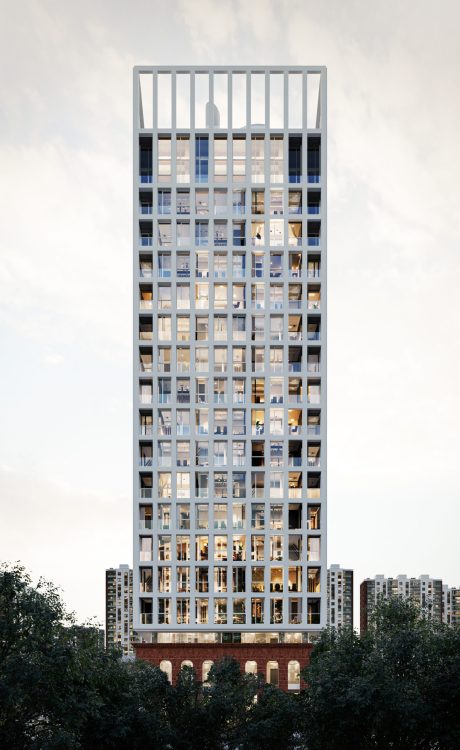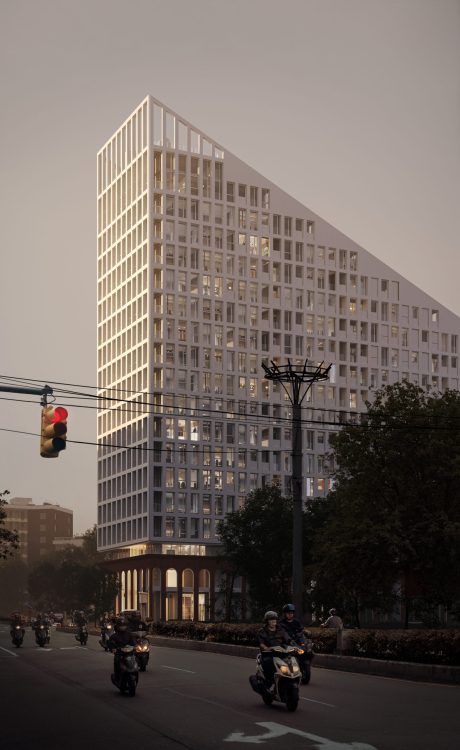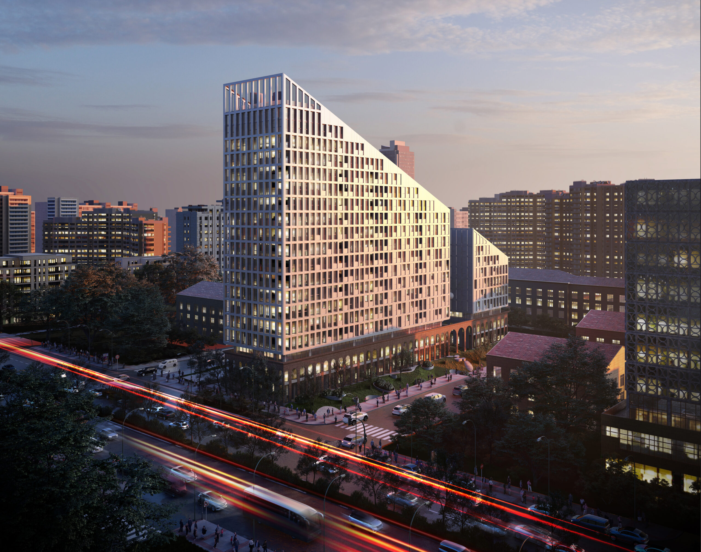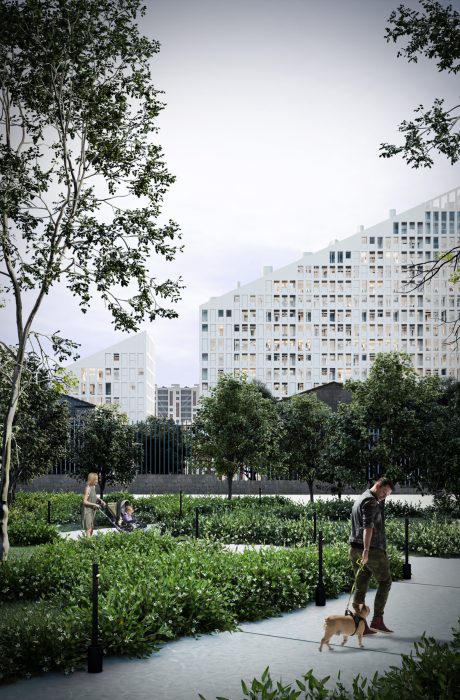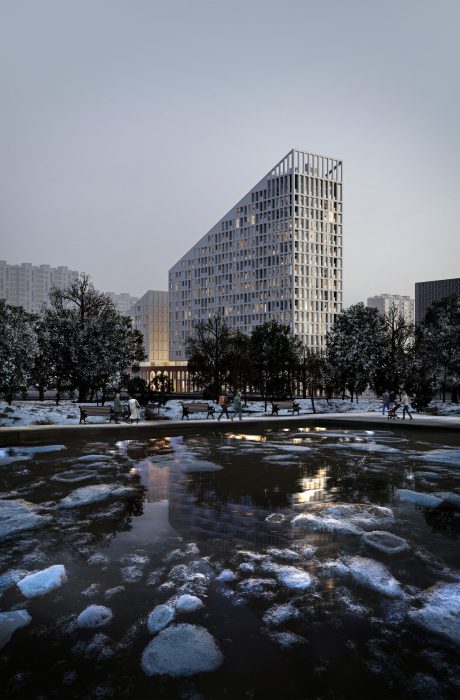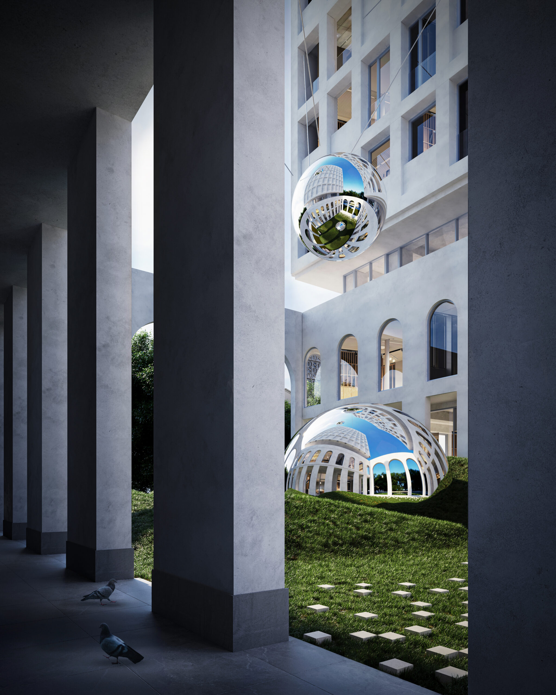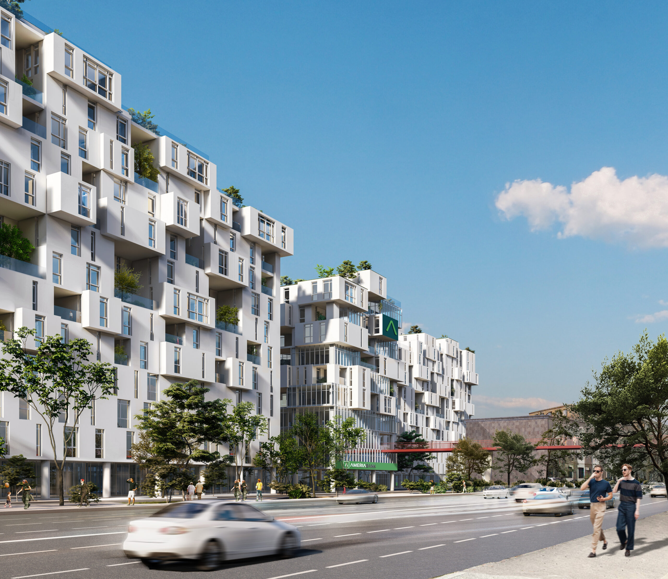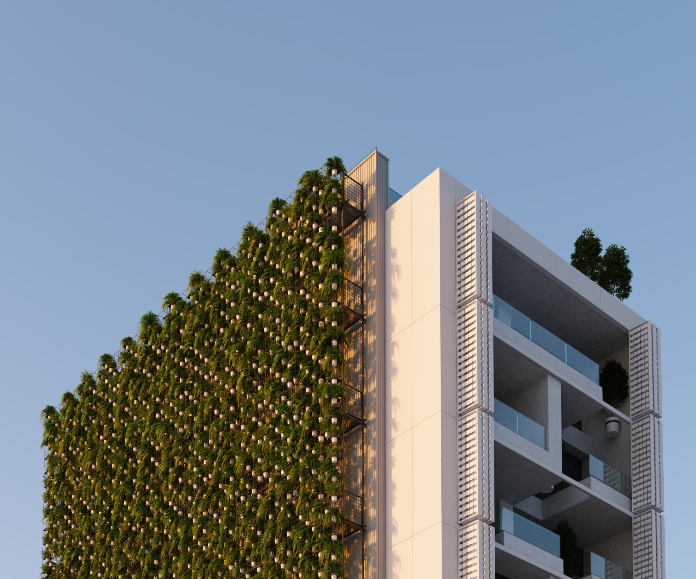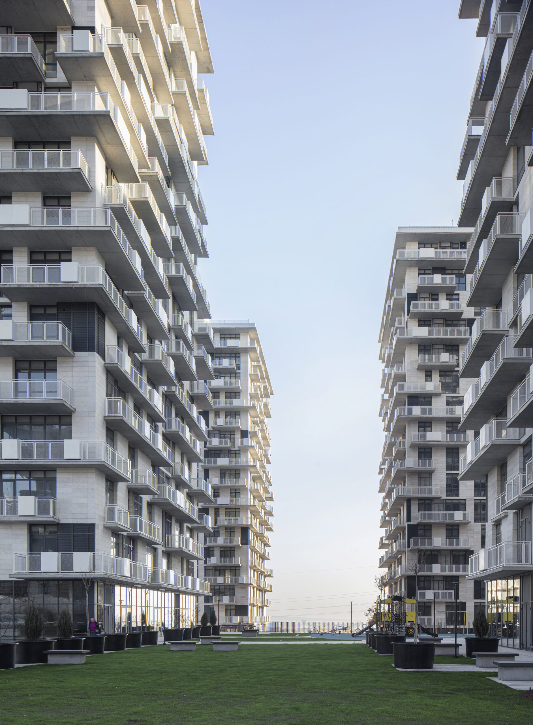Azatutyun Multifunctional Complex
The “AZATUTYUN” residential complex is located on Azatutyun Avenue in the Kanaker-Zeytun administrative district of Yerevan. The concept aims to complete the architectural rhythm of the avenue, creating a comfortable living environment that integrates with existing heritage buildings while harmonising with their volumetric-spatial elements.
The total area of the project site is 2,963 m² and has a gentle slope toward the southwest. A significant part of the area was previously occupied by a non-operational reservoir built during the Soviet era, entirely surrounded by grass cover. In the northeastern section, part of the Abu-Hayat canal, covered with concrete slabs, passes through, which was completely altered due to concreting in the 1960s and later lost its status as a historical and cultural monument. The northwest side of the residential complex opens onto Azatutyun Avenue, while the other three sides are surrounded by green spaces and buildings of the Scientific Technological Centre of Organic and Pharmaceutical Chemistry.
The “AZATUTYUN” residential complex consists of two buildings that have been separated from a single volume based on their functional purpose, creating air openings. On the side facing Azatutyun Avenue, the complex descends in a terraced form from the 18th floor to the 7th floor, minimising the volume within the perception zone of the main building of the Scientific Technological Centre of Organic and Pharmaceutical Chemistry and reducing the shadow cast by the proposed building on the surrounding area.
The first building occupies an area of 1200 m², with twelve full above-ground floors and a terraced design rising to the 18th floor. The building has one main entrance on Azatutyun Avenue, leading to the public areas, and two entrances on the northwest façade for the multi-apartment residential area. The first floor is designed with walkways around the perimeter that lead to the inner courtyard and the pre-entrances to the residential sections. The first three floors of the building are designated for public functions, while the fourth and higher floors house the residential zone, consisting of two sectional blocks, each containing six apartments. The top floors of the blocks are planned to feature duplex apartments.
The first building occupies an area of 1200 m², with twelve full above-ground floors and a terraced design rising to the 18th floor. The building has one main entrance on Azatutyun Avenue, leading to the public areas, and two entrances on the northwest façade for the multi-apartment residential area. The first floor is designed with walkways around the perimeter that lead to the inner courtyard and the pre-entrances to the residential sections.
The first three floors of the building are designated for public functions, while the fourth and higher floors house the residential zone, consisting of two sectional blocks, each containing six apartments. The top floors of the blocks are planned to feature duplex apartments.
An inner courtyard is formed between the two buildings, covering an area of 250 m². The courtyard is planned to display works of art. Access to the courtyard is arranged through an open arcade on the first floor of the larger building. The entire area is planned to be landscaped with green spaces.
The two buildings of the complex are fully connected on the lower floors. The underground volume covers an area of 2,650 m² and consists of four floors, with parking spaces planned for the lower three floors and public spaces on the upper floor. Access to the parking lot is provided from Azatutyun Avenue, from the northeastern side of the area.
The “AZATUTYUN” residential complex is a unique response to the dialogue between different time periods, architectural styles, and languages, offering new, adaptable, and sustainable solutions while integrating into the sometimes contradictory yet complementary layers of the environment.
