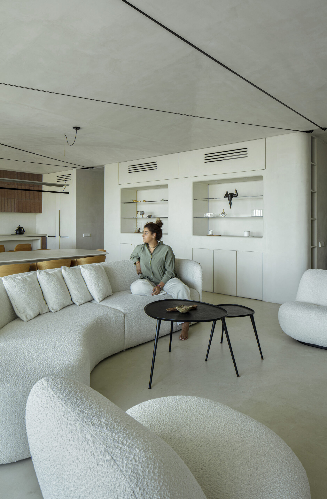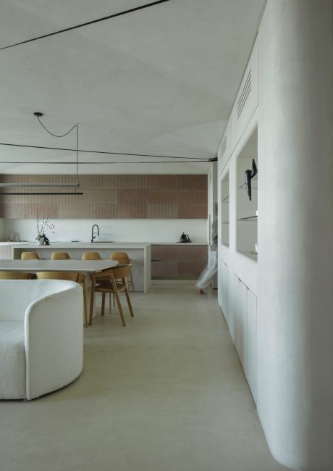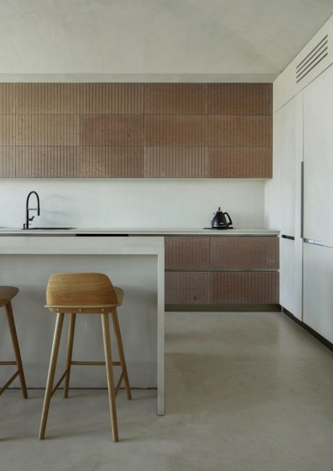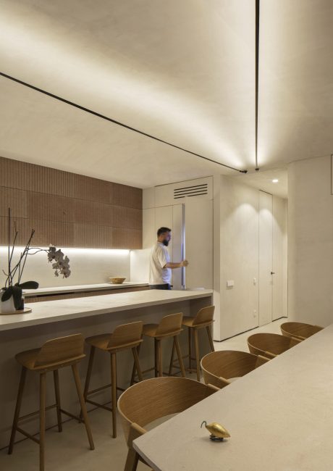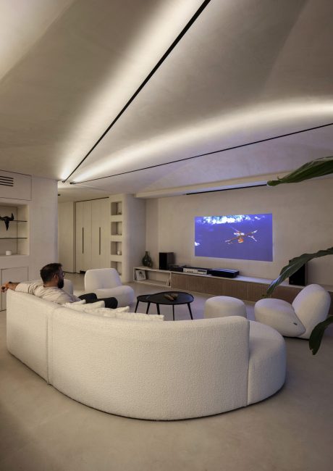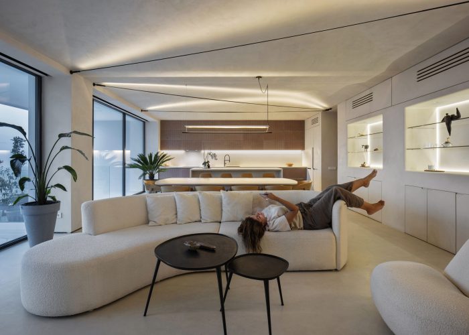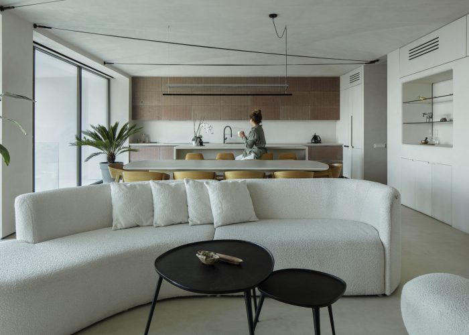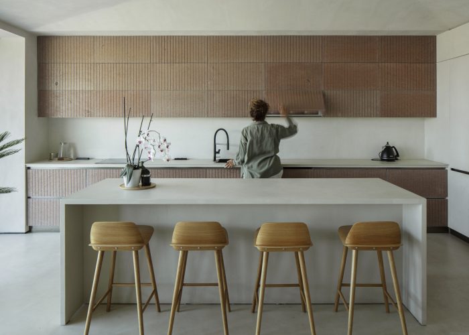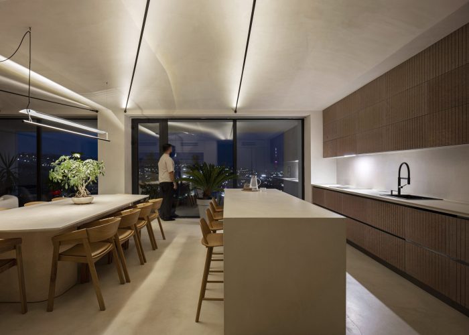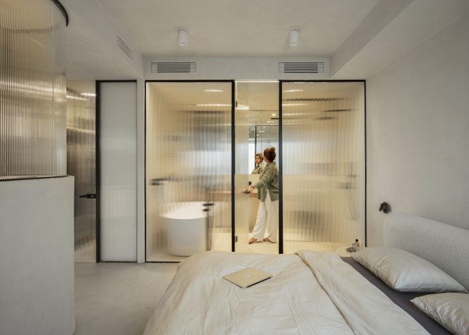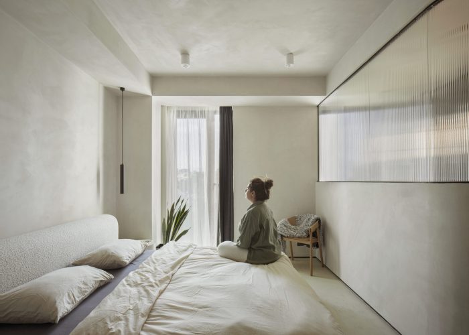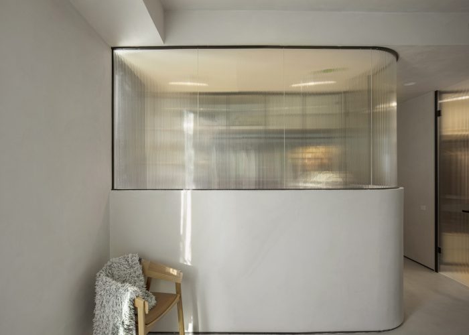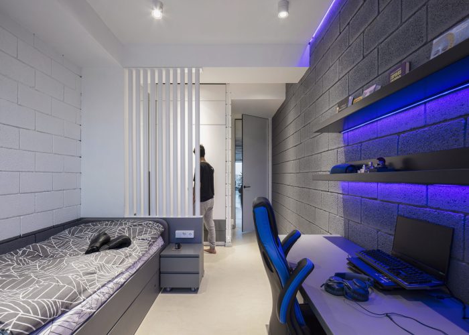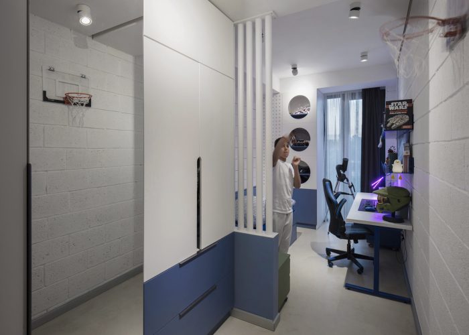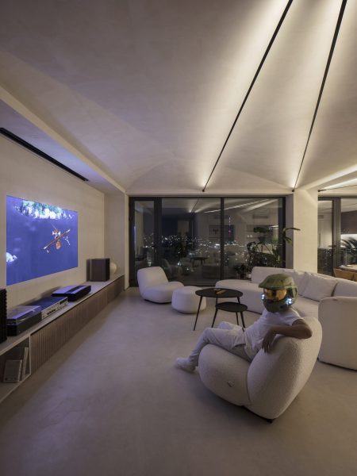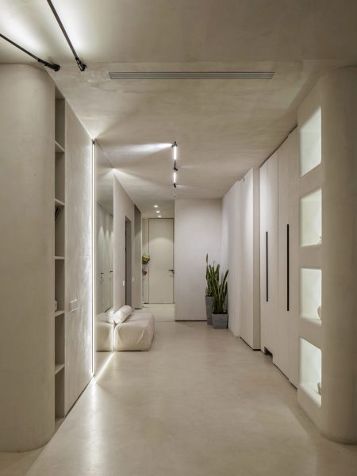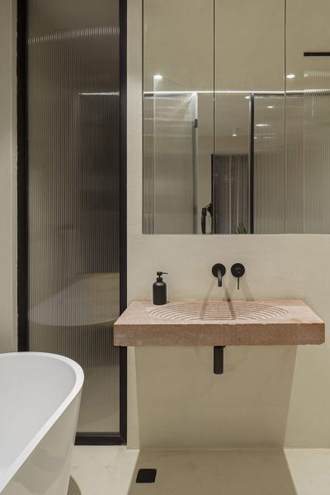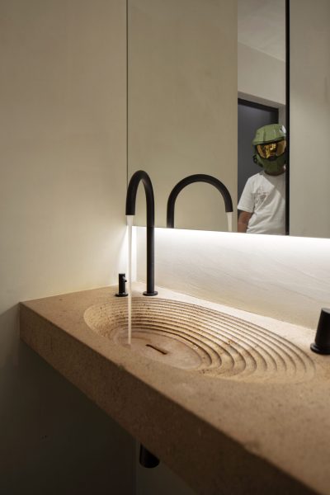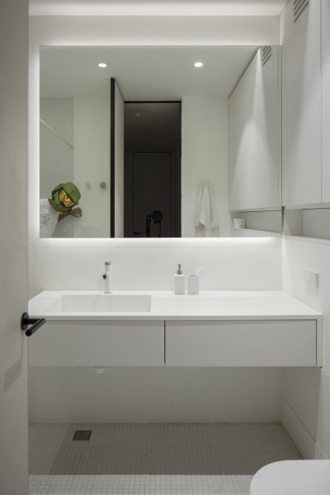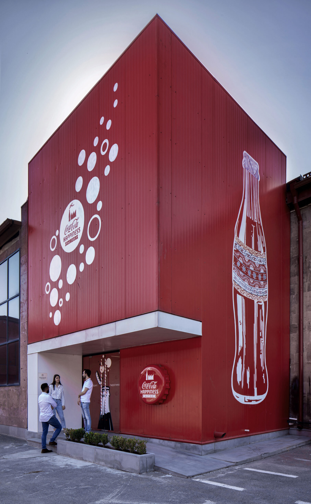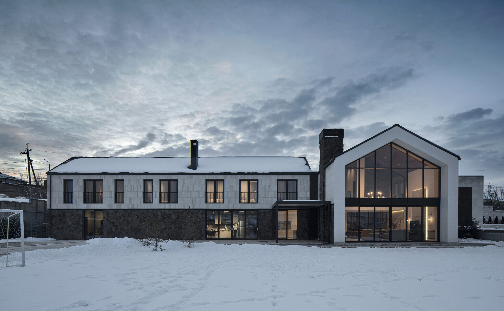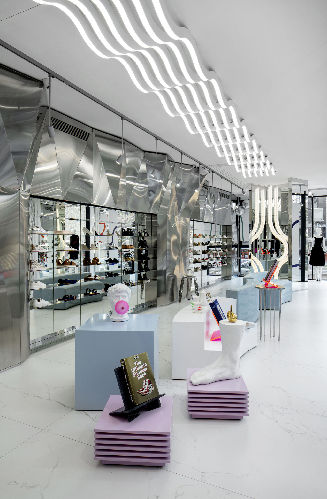Minassian’s Apartment
The Minassians’ apartment is located in the Gogol residential building. Its interior design embraces minimalist principles, where simplicity, lightness, and elegance shape the foundation of the concept, aiming to create a functional, balanced, and comfortable environment with minimal materials and decorative elements.
Natural materials take centre stage throughout the design. Pink basalt from the Amasia region and wood play a dominant role in the material palette. The interior predominantly features an off-white colour, complemented by the warmth of wood and the subtle texture of basalt, highlighting the tactile contrast between these natural materials. In select areas, curved surfaces introduce a sense of continuous energy and flow.
The apartment includes a spacious kitchen-living area, three bedrooms, three bathrooms, and additional working and technical rooms. The layout clearly separates the home into active and passive zones—distinguishing between shared and private spaces. The active zone consists of the living room and kitchen, characterised by floor-to-ceiling glazing that opens onto expansive balcony-terraces with panoramic views of Yerevan.
The passive zone comprises the bedrooms. In the master bedroom, translucent glass panels introduce a dynamic interplay of light across uneven surfaces. The children’s bedrooms reflect their individual preferences and active lifestyles, with durable materials such as white powder-coated concrete blocks used for wall finishes. RGB lighting solutions add a playful dimension to the space, complementing the vibrant energy of the design.
