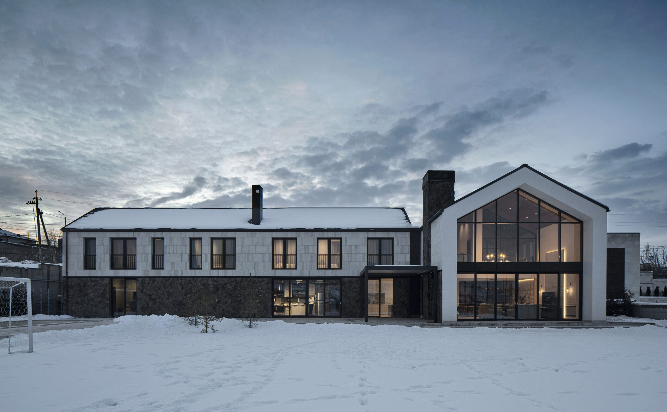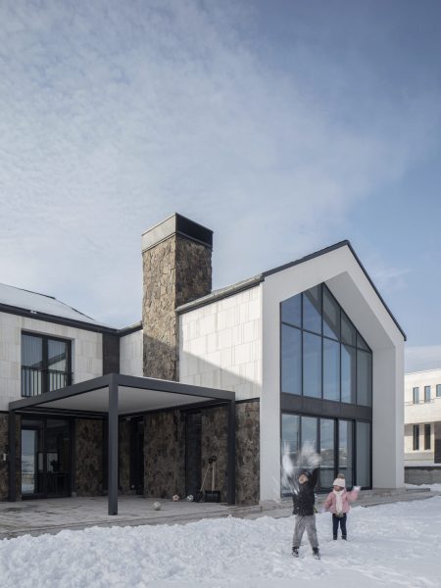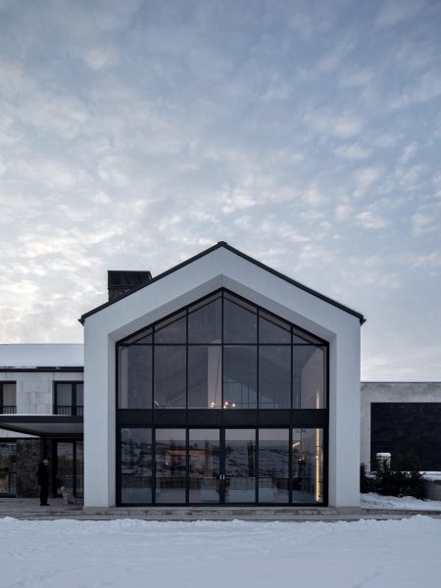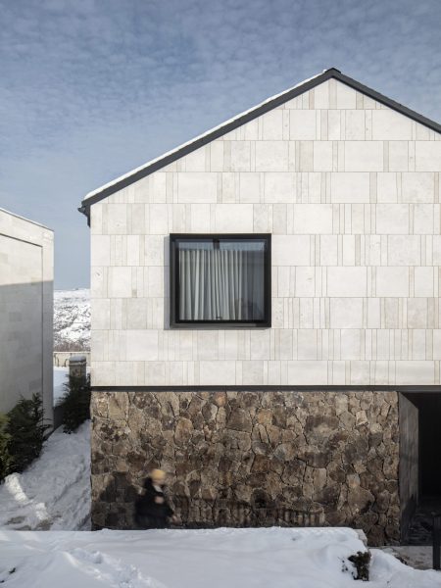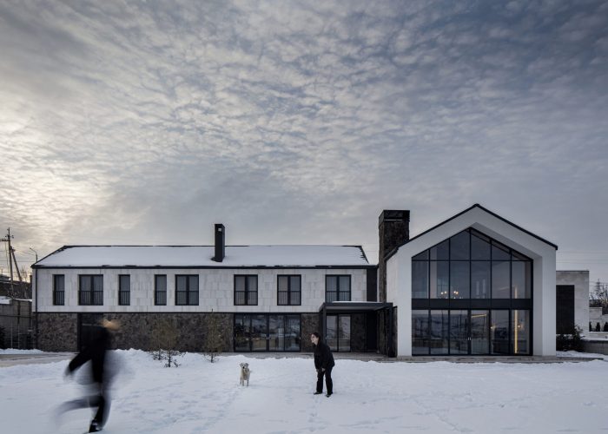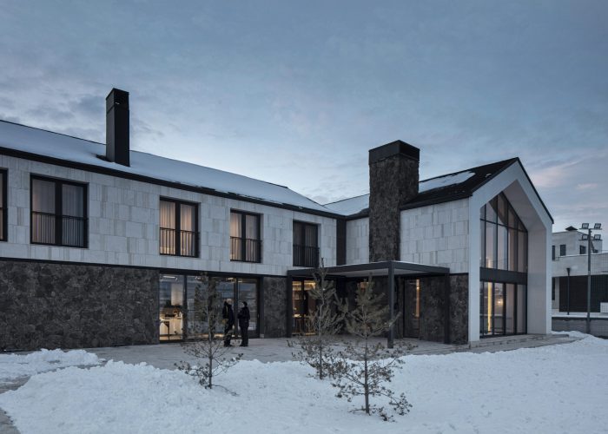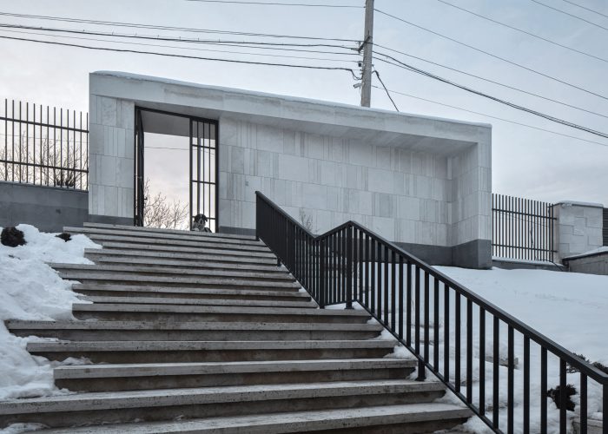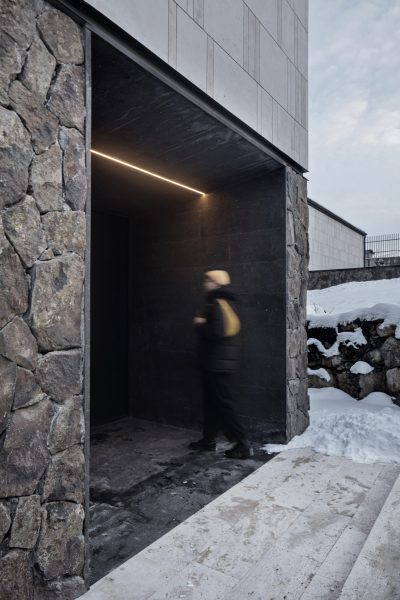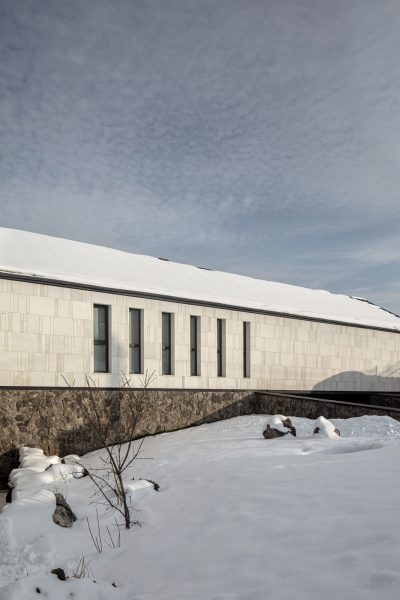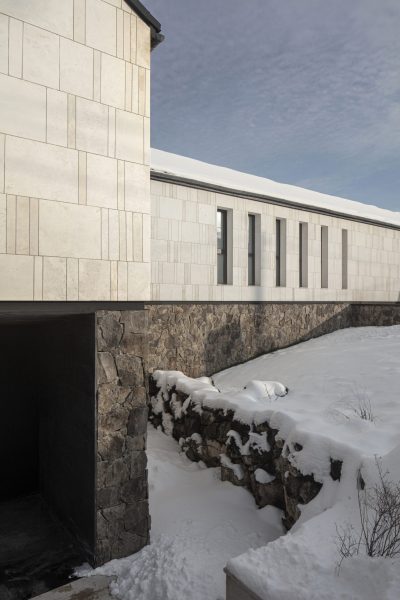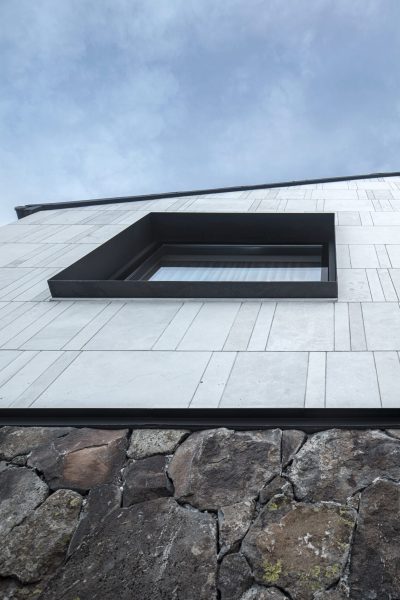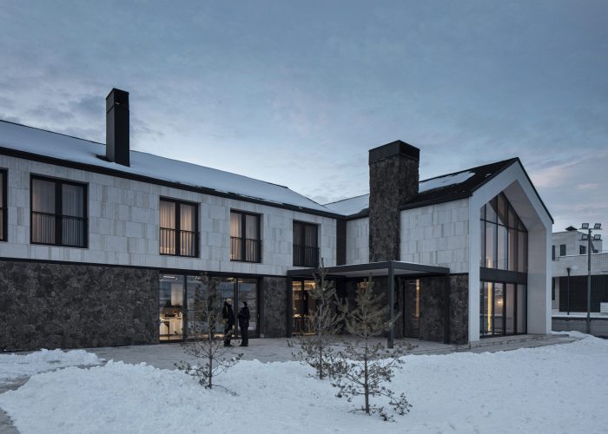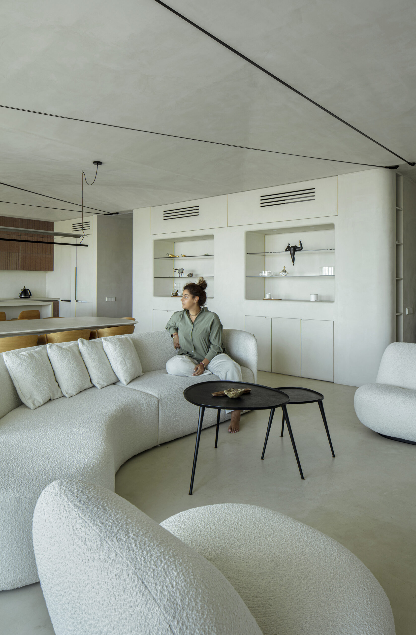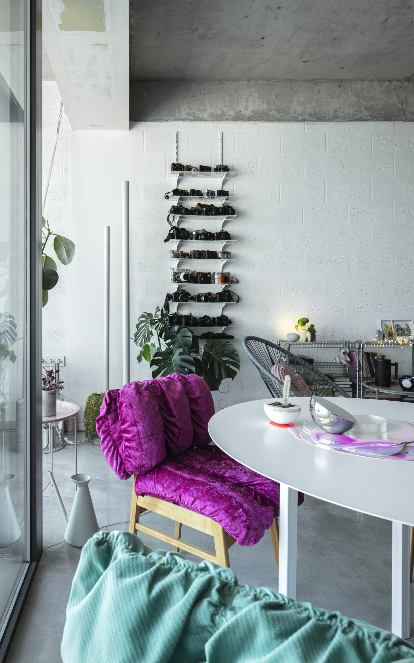Mughni House
Located in the village of Mughni, Aragatsotn region, this A++ energy-efficient house exemplifies residential construction using local materials. Designed for a large family with an active lifestyle, the house concept prioritizes comfortable rooms tailored to family preferences.
The spatial composition of the residence is defined by a one-floor elevation difference between the plot and the main street. This feature allows the house to align with the neighboring low-rise buildings, ensuring environmental integration. Consequently, the house appears as a single story from the street and two stories from the courtyard side, featuring an L-shaped layout.
The ground floor is entirely clad in local rough stone, while the upper floor utilizes vertically arranged white travertine. A small structure that reflects the overall architectural style of the private house marks the entrance to the plot. A wide staircase connects it to the main building’s entrance, which is recessed into the façade, creating a covered entryway. This entrance niche features darker stone cladding that contrasts with the lighter exterior, while linear lighting highlights the main access point.
Facing the street, the western facade emphasizes privacy and noise reduction with a more closed design and minimal large openings. A single quadrangular window accentuates the building with a gable roof, while narrow vertical openings in the adjacent wing allow natural light to enter the interior. Conversely, the eastern facade, overlooking the courtyard, features large stained glass windows that frame the natural surroundings and create a bright, inviting atmosphere filled with abundant sunlight. The courtyard facade is defined by a prominent frontal building with a fully glazed niche.
Vertical windows in the horizontal wing establish a consistent facade rhythm. A metal column covering visually connects the two parts of the building, marking the transition from the exterior to the entrance. Above, the chimney, clad in rough stone, offers a striking contrast to the white gabled roof.
The residence features distinct spatial zoning. The ground floor comprises shared spaces, including a double-height, glass-enclosed living room that visually and spatially connects to the garden, alongside the kitchens and dining room. The upper floor is designated for private areas, housing the bedrooms. The kitchens are central to the daily life of the house. One kitchen serves everyday needs, while the other, equipped with professional appliances and located on the courtyard facade, features opening-closing stained glass windows, allowing it to function as a summer kitchen. Recognizing the family’s active lifestyle, the design includes a football field and a swimming pool to promote leisure and physical activity.
The interior design seamlessly extends the building’s exterior aesthetic through cohesive materials and colors. Natural stone provides permanence and an organic visual identity, while warm wood tones add comfort. Extensive white plaster enhances light and spaciousness, creating a tranquil and welcoming atmosphere. This combination of stone, wood, and plaster results in a harmonious and sophisticated interior that reflects the exterior design.
