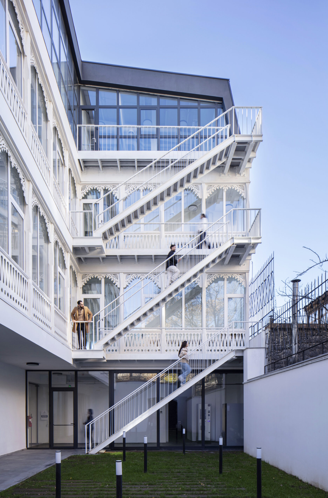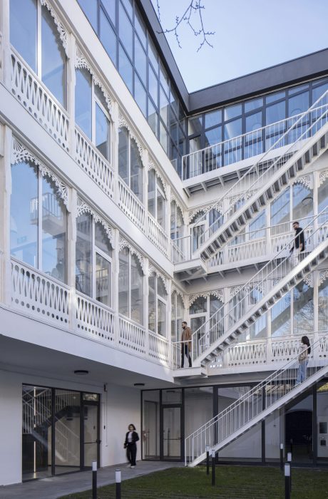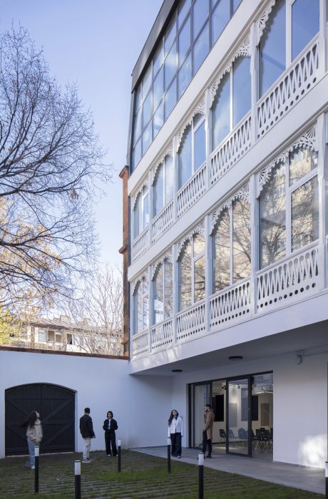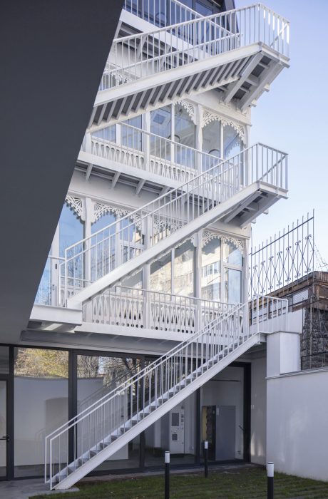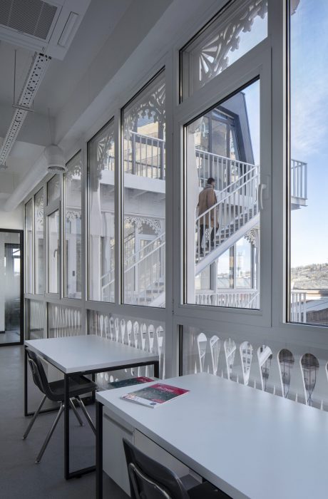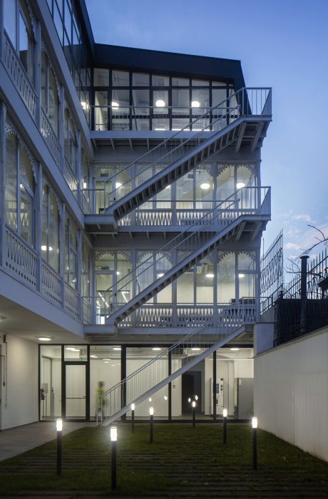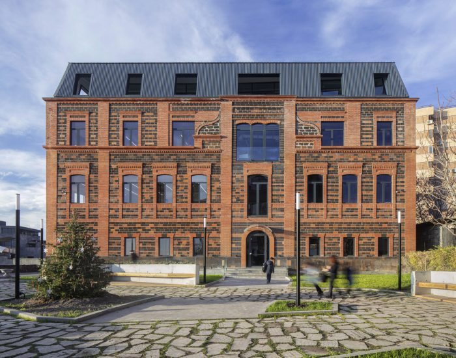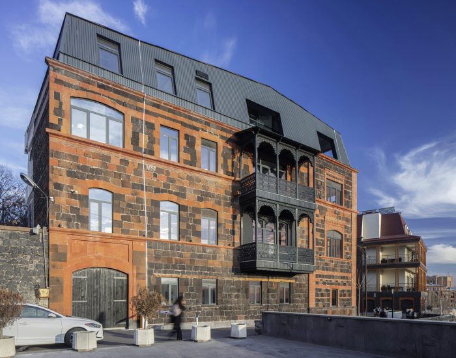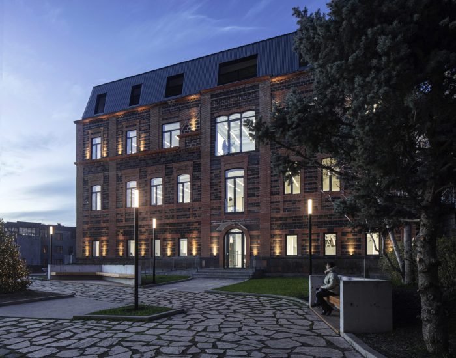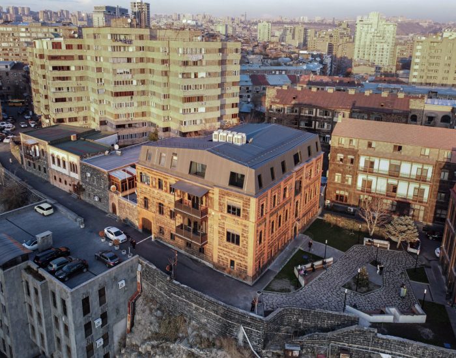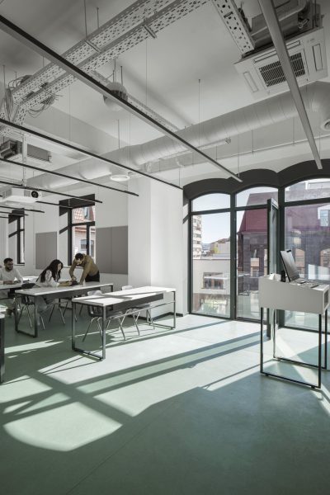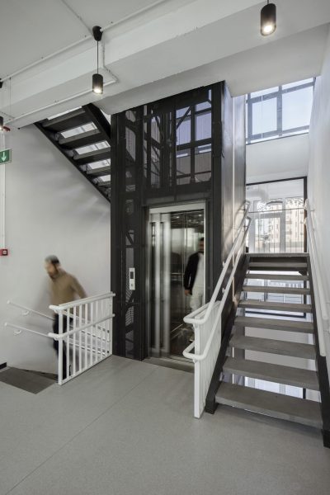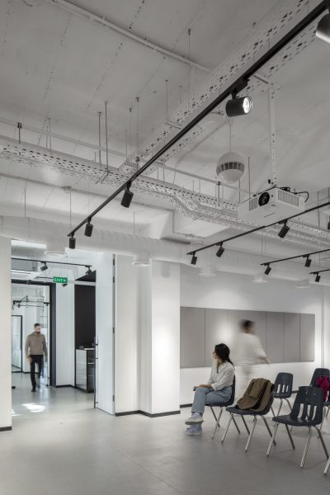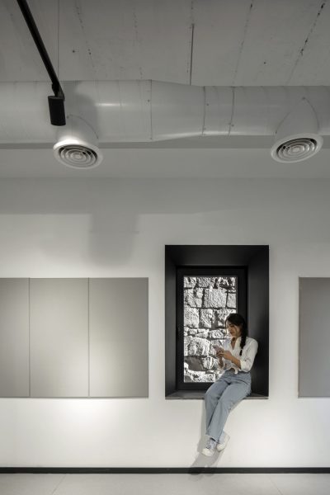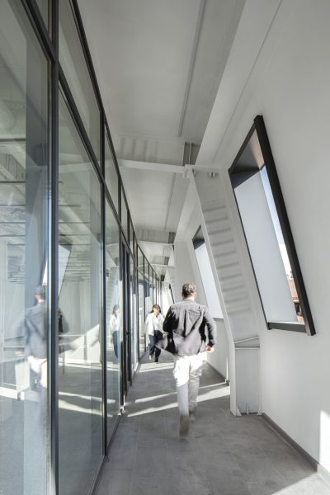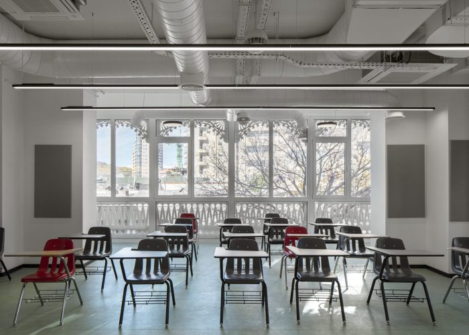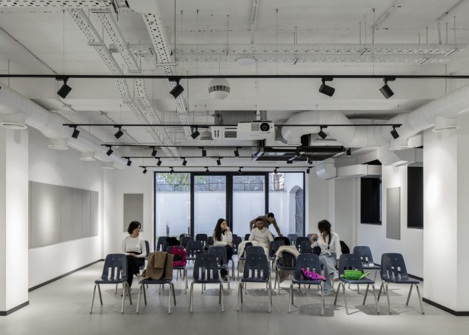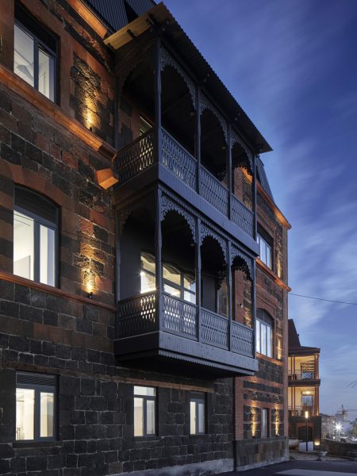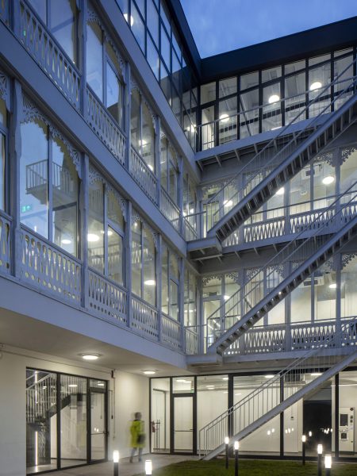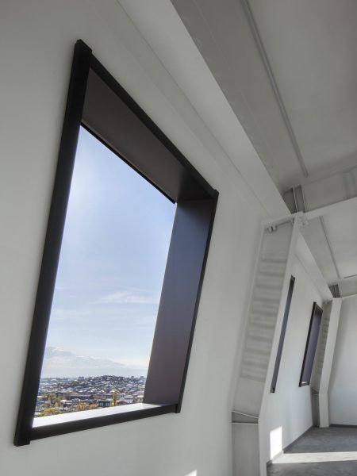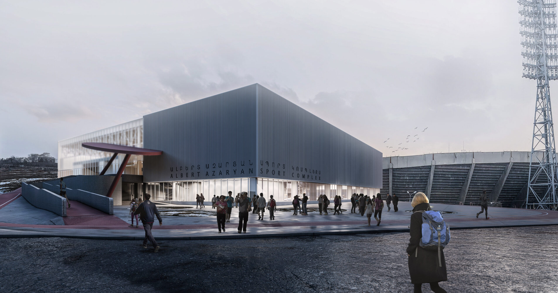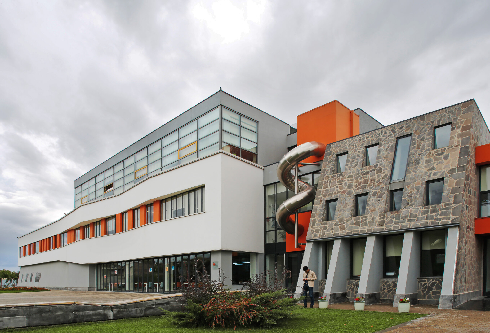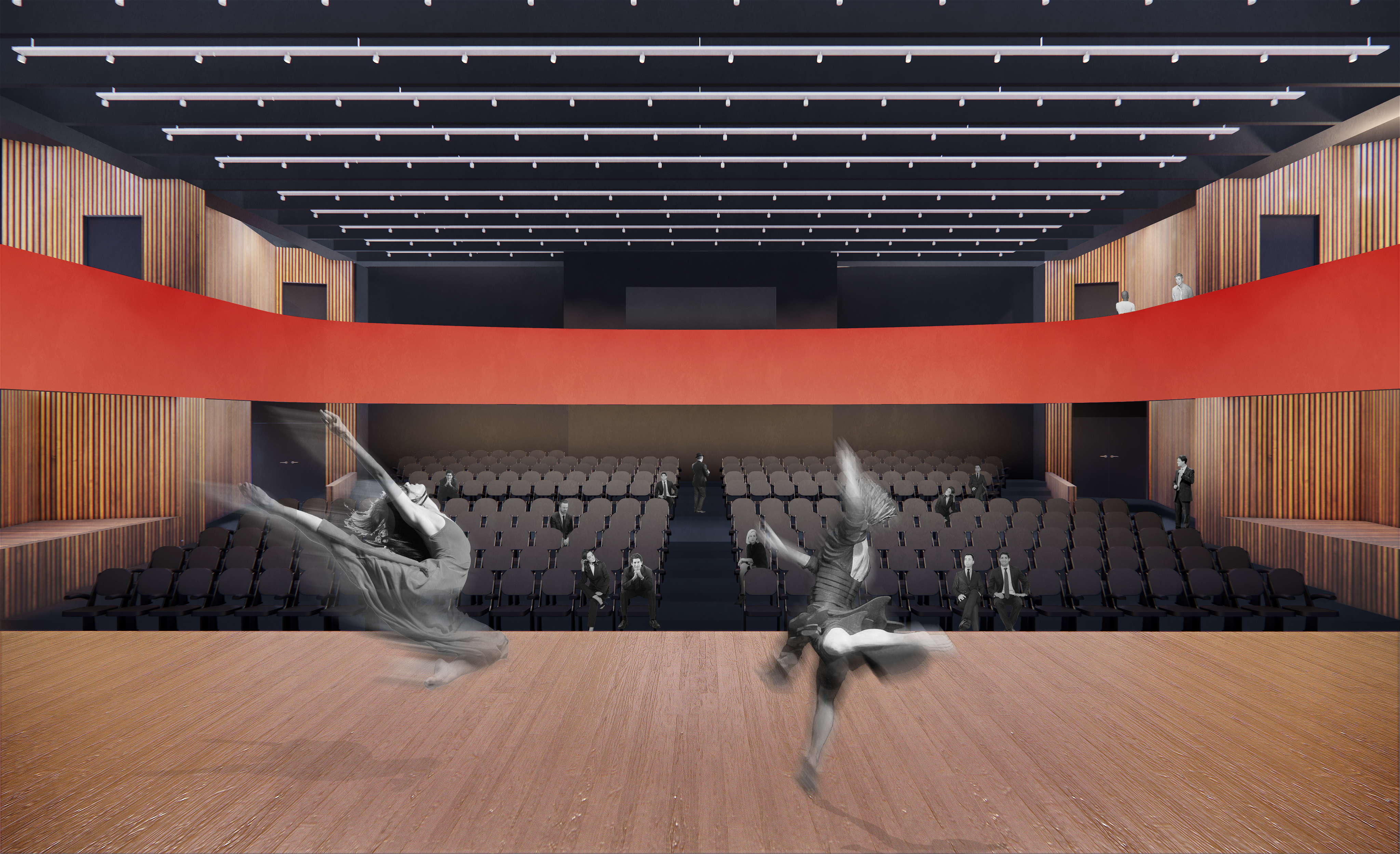Najarian Center
The Najarian Center is a key facility of the American University of Armenia (AUA) located in Yerevan, near the Sergei Parajanov Museum. Established with the support of K. George and Dr. Carolann Najarian, the centre is part of a broader initiative to drive social change in Armenia through education and innovation. It provides spaces and resources for learning, collaboration, and fostering social entrepreneurship. As part of the project, reconstruction work has been carried out on the building, including seismic retrofitting, interior and exterior renovations, and the comprehensive implementation of engineering systems.
The building was constructed in the 1990s. Initially, it consisted of two floors, but a third floor was later added as a superstructure. The area of the first floor is 362 square metres, the second floor is 382 square metres, and the third floor is also 382 square metres. The building is seismically divided into two sections.
The Najarian Center combines traditional Armenian architecture with modern design. The three-storey building, complete with a mansard roof, features crafted balconies inspired by Armenian architectural traditions. Its prime location offers views of Mount Ararat, making it a true landmark in the city.
The exterior of the building, constructed using local materials such as tuff and stone, embodies a balance of authenticity and sustainability. The outer layer of the exterior walls consists of neatly dressed and finely finished tuff stones of small to medium sizes, arranged in a regular pattern. These stones display a gradient of colours, ranging from grey to black and from brown to brick red. The inner layer is composed of uniformly shaped tuff stones, ensuring structural integrity and aesthetic harmony. The façade features traditional balconies, seamlessly blending historical charm with modern design elements.
These refurbished white balconies stand out as distinctive architectural highlights, symbolising a harmonious dialogue between tradition and modernity. The integration of historic and contemporary elements creates a dynamic synergy, offering a unique and inviting character to the entire space.
The strategic use of white enhances the spaciousness of the interiors while serving as a versatile background that amplifies natural light, creating an environment conducive to learning and innovation. The auditoriums feature a contemporary design characterised by clean lines, minimalist aesthetics, and state-of-the-art audiovisual technology. Flexible seating configurations accommodate a range of activities—from lectures to presentations—providing adaptability to meet the diverse needs of the university community. Natural light is thoughtfully incorporated into these spaces to promote a positive and engaging atmosphere.
Prioritising the preservation and modernisation of existing structures, this sustainable approach minimises environmental impact and avoids the resource demands of new construction. This strategy not only supports environmental sustainability but also ensures cultural preservation by maintaining heritage elements. At the same time, the design embraces innovative updates, allowing the building to adapt seamlessly to future needs.
