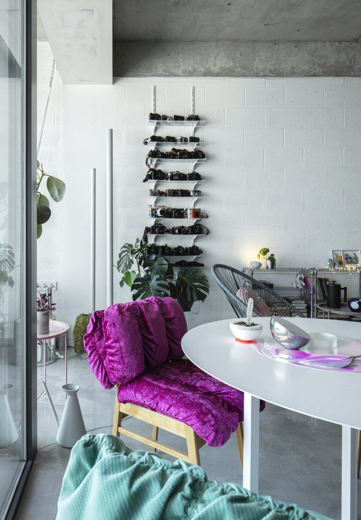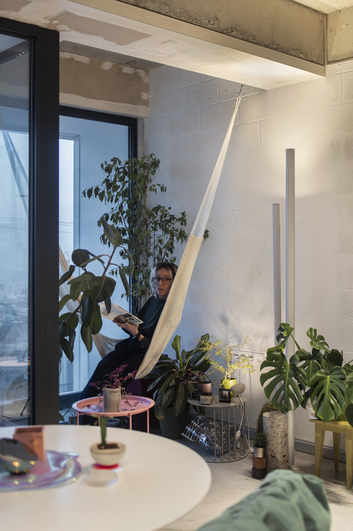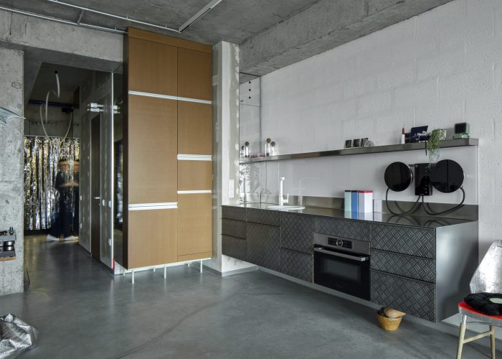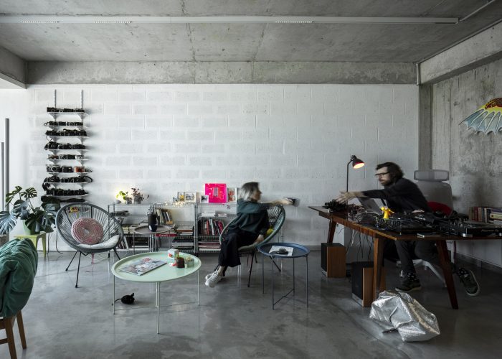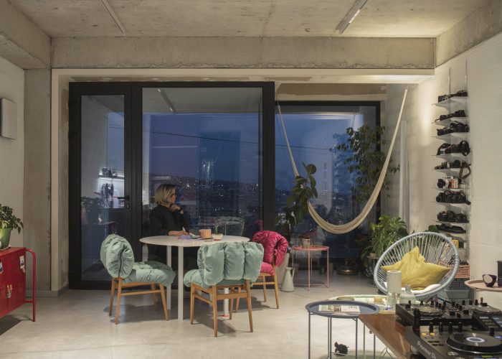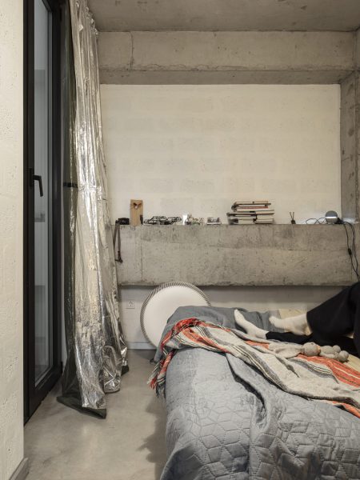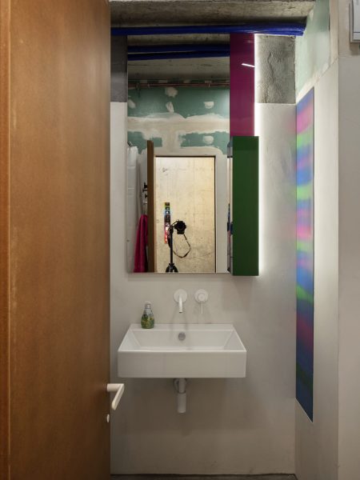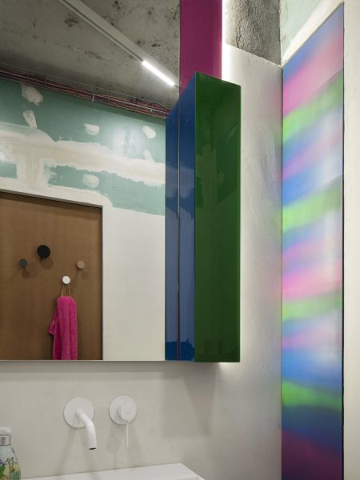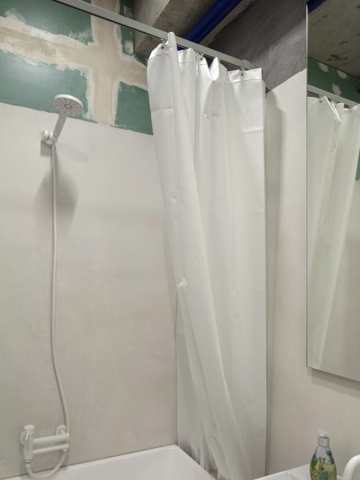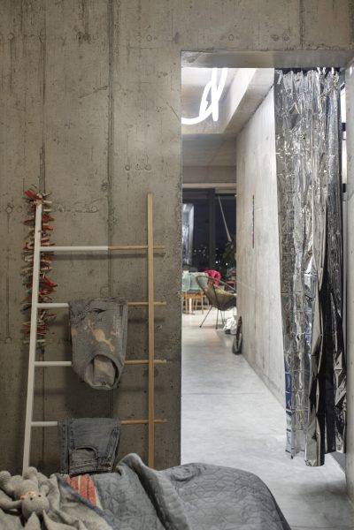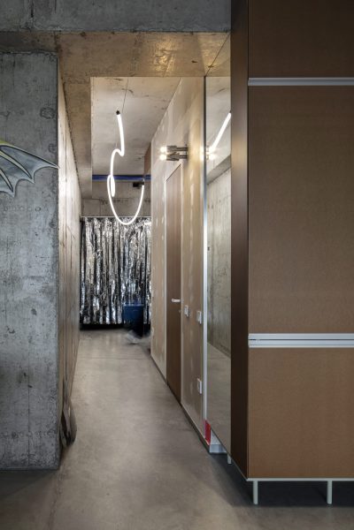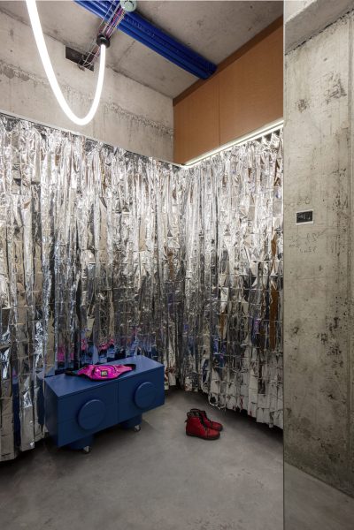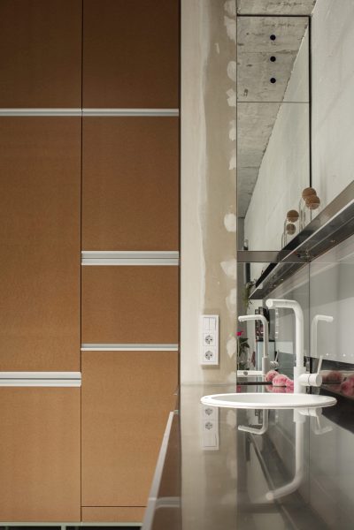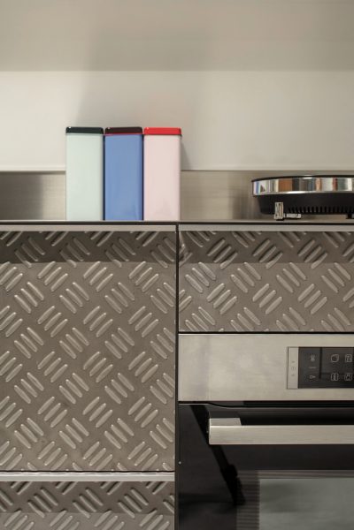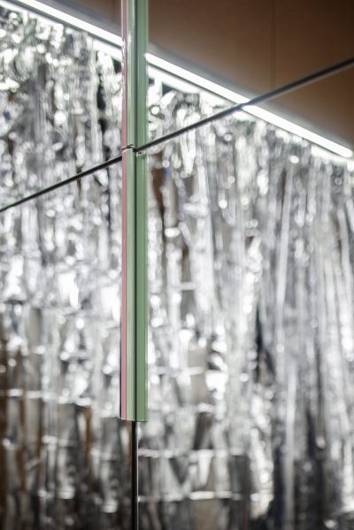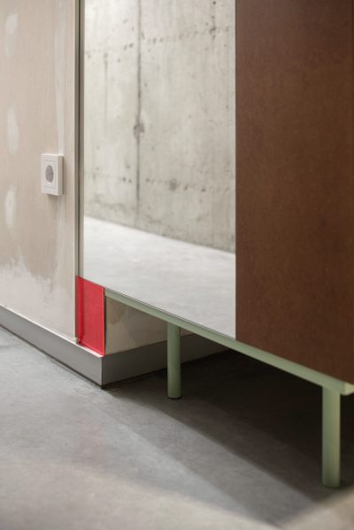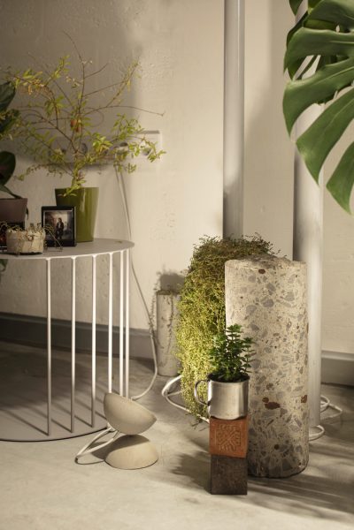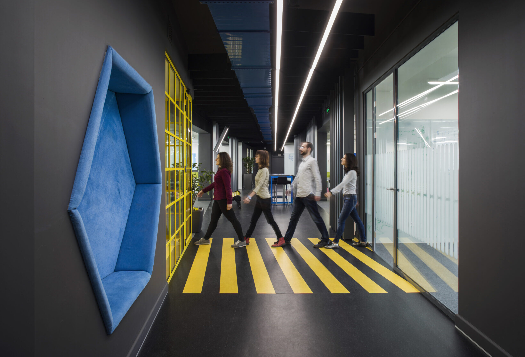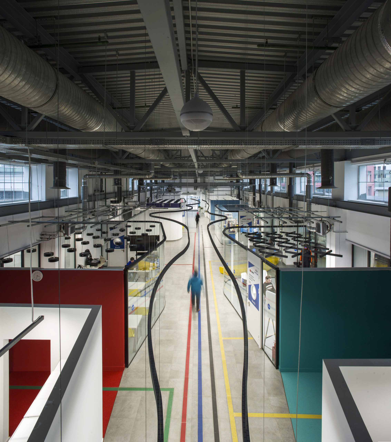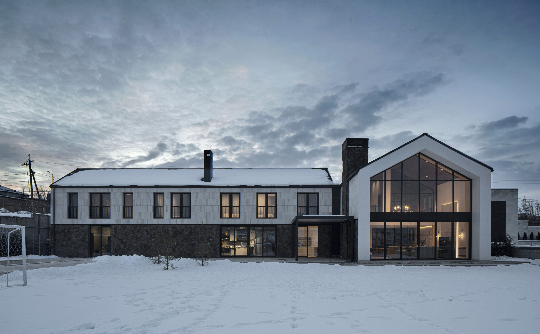Sona’s Apartment
This project, located in a neighborhood of Yerevan slightly removed from the city center, reflects the principles of energy efficiency, water reuse, and recycling, both in the design of the building and the interior. Designed and realized by Storaket Architectural Studio, the building aligns with modern sustainable architecture, while the apartment itself was tailored to suit the lifestyle and daily routines of its residents.
The floor plan was developed to create a free, open, and mobile environment. A key design principle was openness and honesty, reflected in the minimal use of surface coverings. With gray concrete, white blocks, and warm-toned plasterboard forming the backdrop, the interior is energized by colorful furniture and accessories that create a vibrant and intimate atmosphere. There are no hidden elements—engineering systems are openly displayed across the concrete ceiling, even in spaces like the bathroom.
In keeping with the residents’ active lifestyle, the apartment omits traditional furniture like a sofa, replacing it with lightweight, movable armchairs and a hammock. At the heart of the space is a round white table, serving as the central hub for daily life and entertaining guests. Despite the compact size of the apartment, every corner and typically “lost” space was optimized for use. For example, in the entrance area, silver curtains serve as both wardrobe doors and a visual barrier between the entrance and the bedroom.
To visually expand the space, mirrors were used strategically, such as to conceal the washing machine and to narrow the appearance of the refrigerator cabinet, which in turn widens the corridor. Recycled materials and furniture play an important role in the apartment. Soviet-era chairs from East Germany, once belonging to the resident’s grandmother, and discarded furniture salvaged from the street were transformed and now serve as accent pieces.
None of the built-in furniture sits directly on the floor; all pieces are suspended from the walls, making the space easier to clean and creating a sense of continuity in the flooring. This design choice enhances the openness and spaciousness of the apartment, with no interruptions in the flow of the environment.
Overall, the apartment fosters an ever-changing, flexible space where nothing is predetermined, allowing for spontaneous additions and adjustments, aligned with the residents’ evolving needs and desires.
