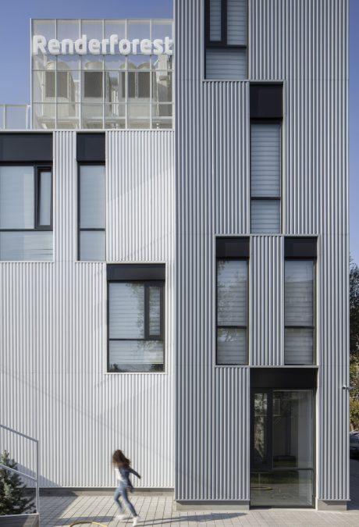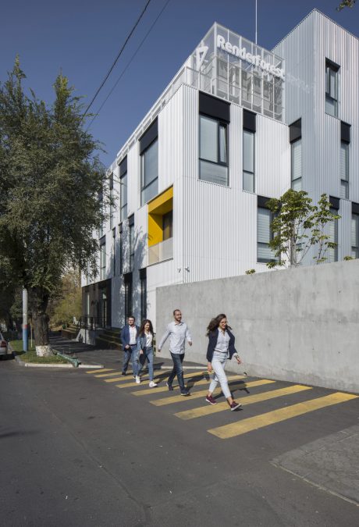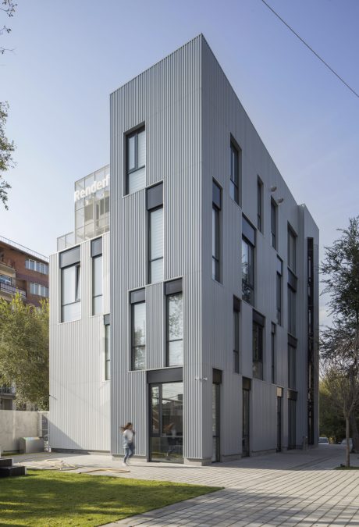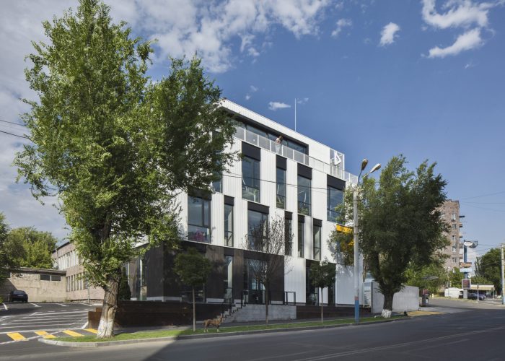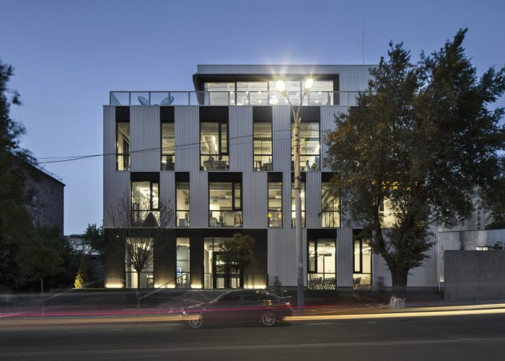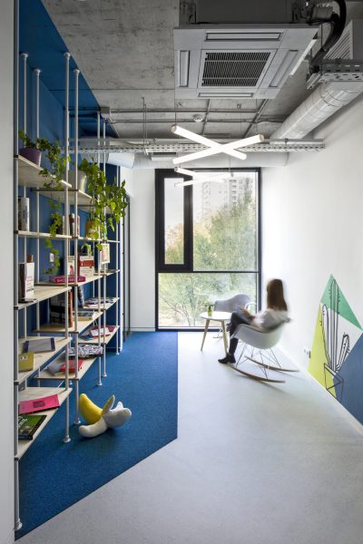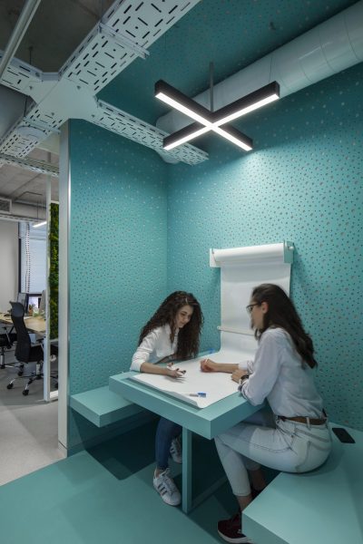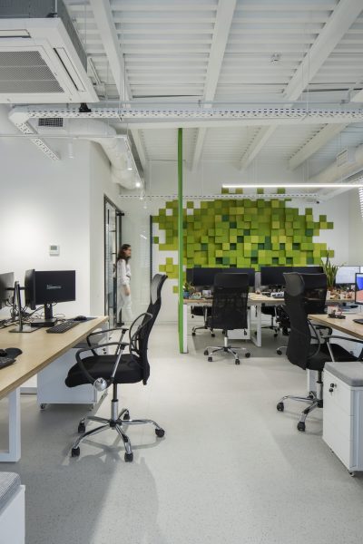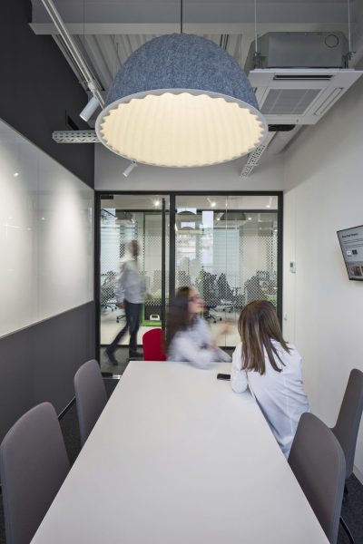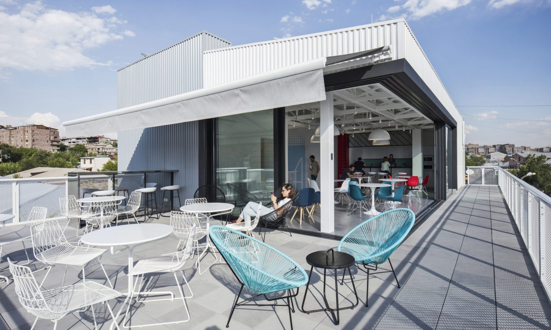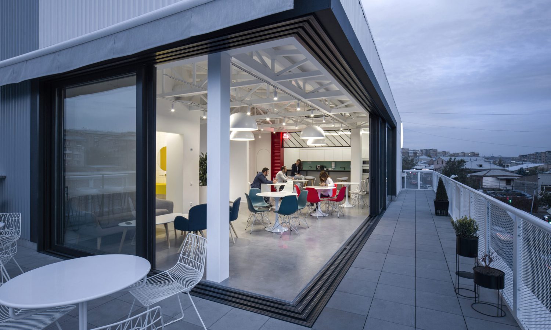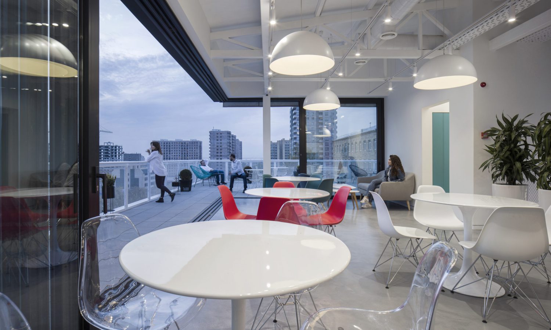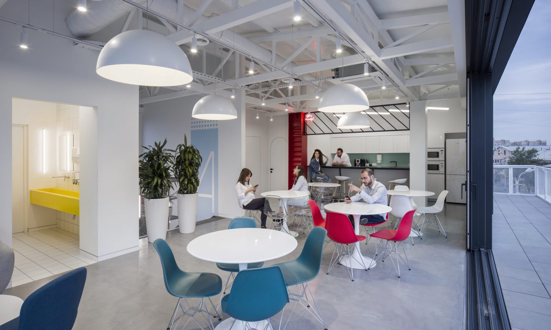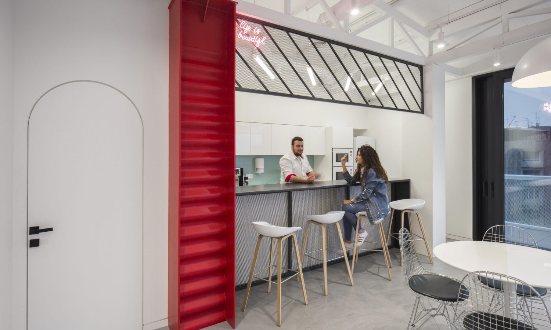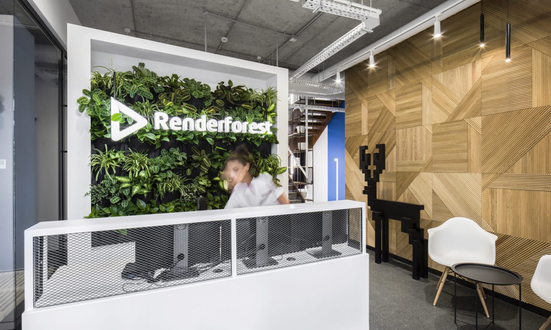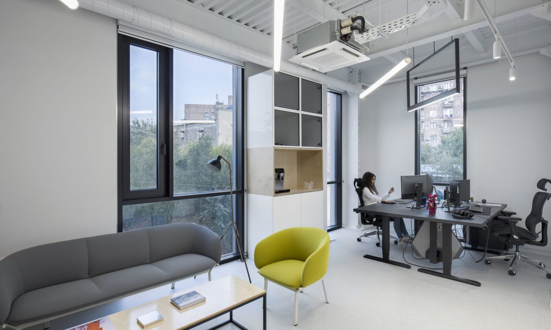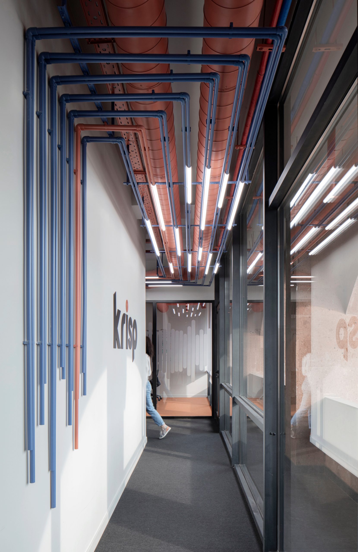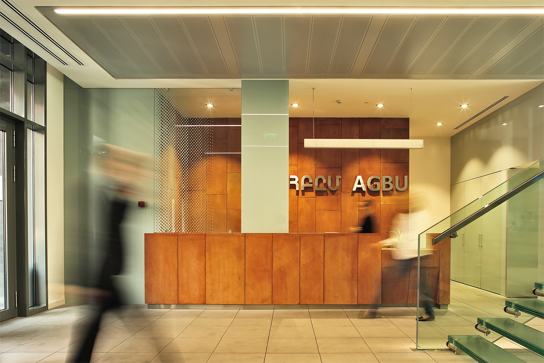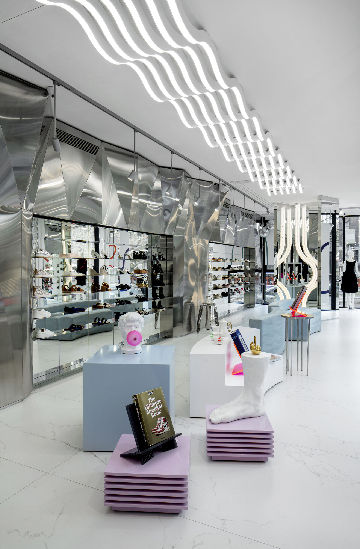Renderforest
This building was designed for Renderforest, an IT company among the top 100 software companies worldwide that offers products that make successful branding affordable and available to everyone. The initial building was a 2-story abandoned semi-finished construction, which needed to be completely redesigned and refurbished.
The client’s main objective was to create a fresh and functional office space, which would accommodate the needs of the future 100 team members. Having this objective in mind, a precise list of working and recreational spaces was created together with the client. All the spaces were distributed among four floors over a total area of 865 sq. meters.
On the first floor, we created a natural forest feeling with a wall covered in plants and greenery, which gradually transforms into an artificial forest as you go up the floors. We utilized moss on the second floor, green fabric on the third floor, and green tennis balls on the last floor. As you may have noticed already, the main color used in the interior of the building is green, which is also in harmony with the name of the company.
The Renderforest office in Yerevan is a testament to the power of thoughtful design. The transformation of an abandoned building into a vibrant, multi-story office illustrates the potential for architectural innovation to breathe new life into urban spaces. The Renderforest office is a prime example of how architecture can embody a company’s values, foster creativity, and support sustainable growth for years to come

